Description
The building site was discovered during a stroll through the forest near the river Enns which raised the desire to live in the middle of nature surrounded by trees. At first sight, it seemed to be impossible to build a house there since only a narrow building area is located on even surface, the rest of it is a steep slope of six meters.
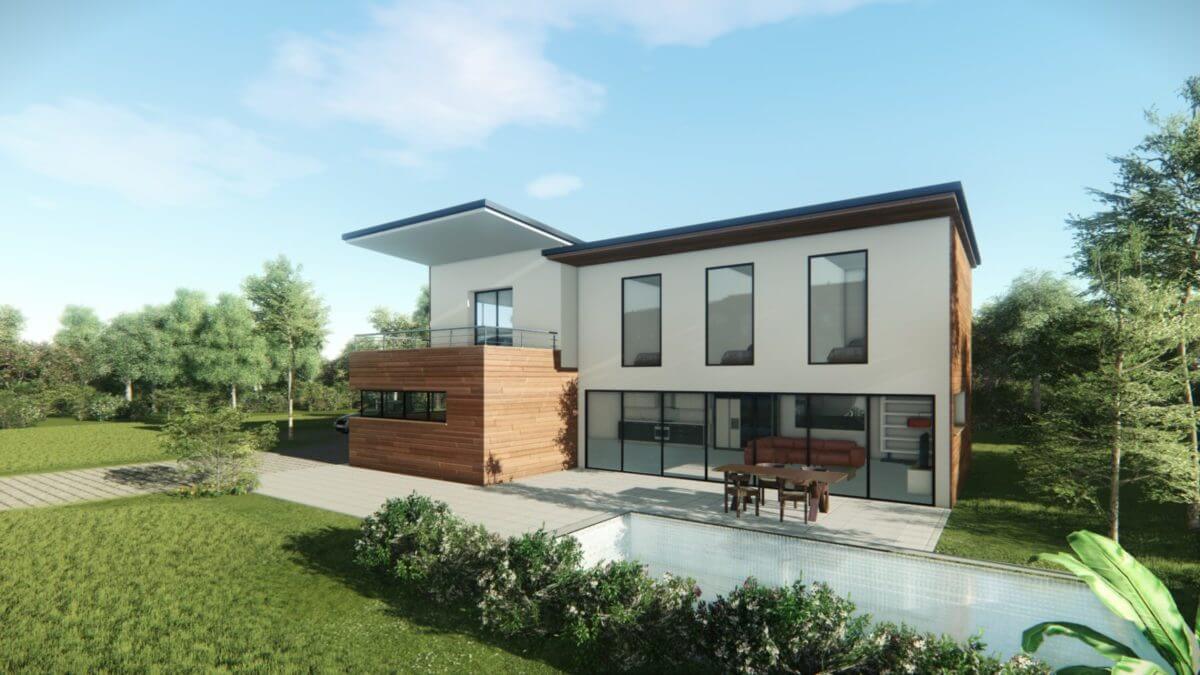
This special situation was solved with an unusual but also simple construction. The building got only partially placed on the solid ground; the bigger part of it is lifted off the ground and reaches into the tree crowns. A steel framework is supporting the construction.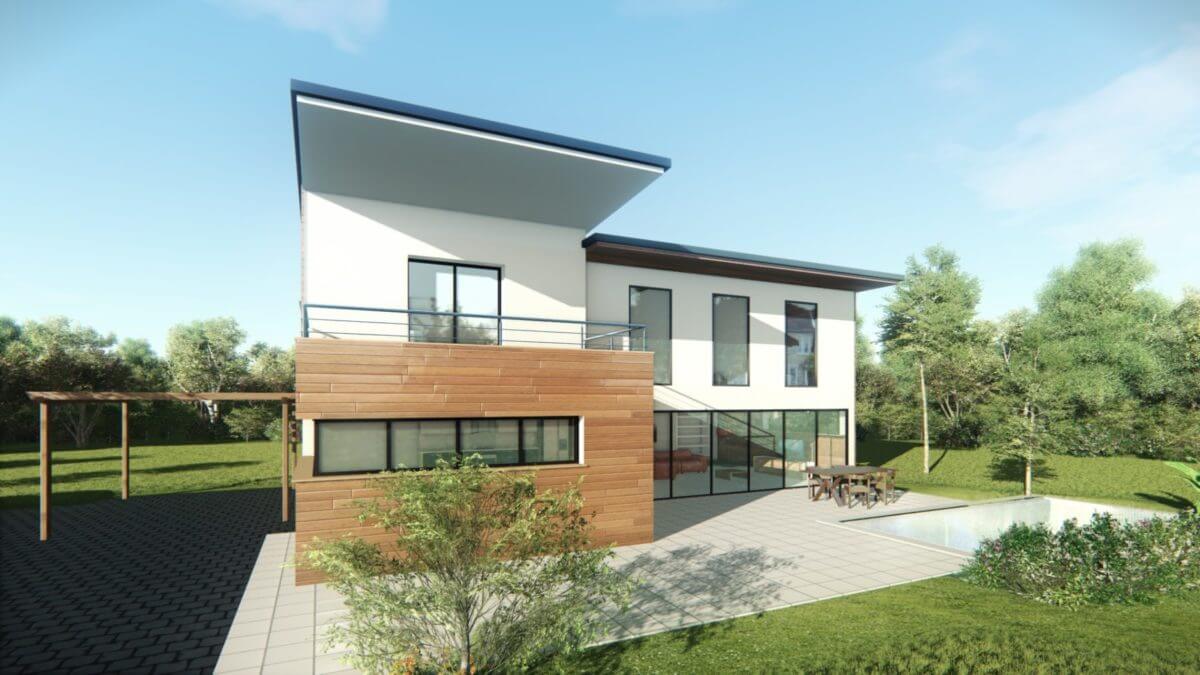
From the beginning on it was planned that a broad part of the project was going to be carried out by the owners themselves. The easy system allowed step-by-step project management and made it possible to split up tasks between owners and professionals. After the foundation and the steel framework got delivered, the solid wood panels for ceilings and walls have been mounted within one week.
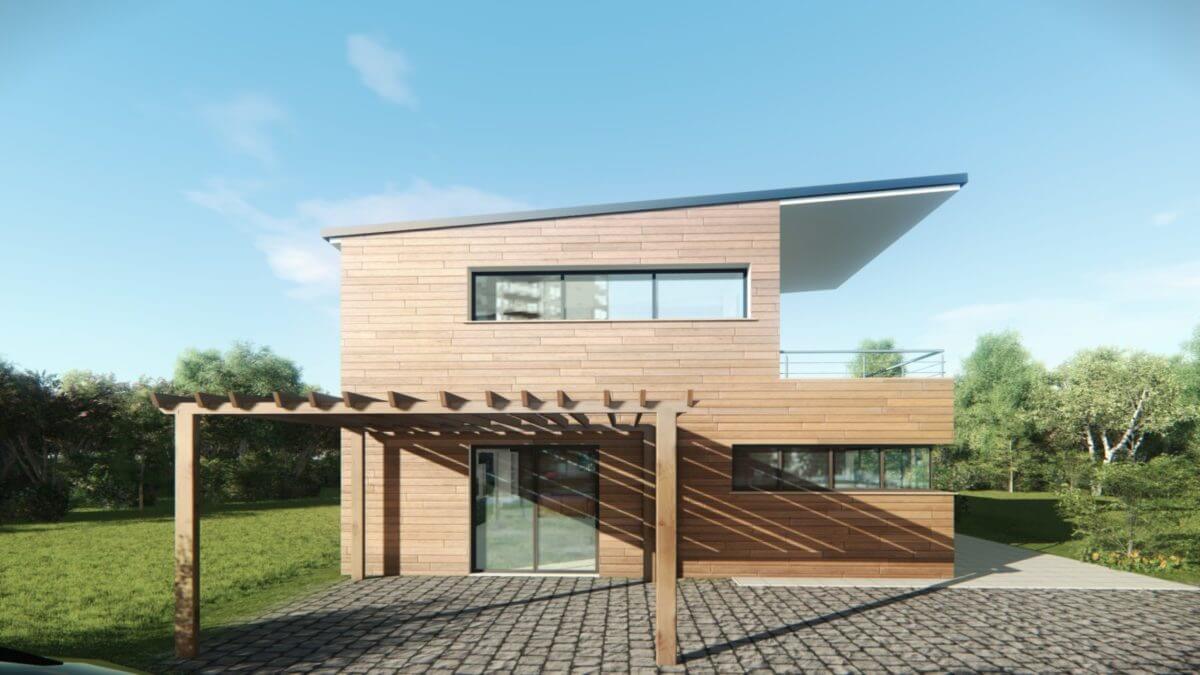 The further work such as straw insulation, the facade made out of larch wood, the terrace, the carport as well as most parts of the interior was carried out by the building owners. The loadbearing supporting structure out of plywood remained visible in the interior space.
The further work such as straw insulation, the facade made out of larch wood, the terrace, the carport as well as most parts of the interior was carried out by the building owners. The loadbearing supporting structure out of plywood remained visible in the interior space.
Project features
- Basic Architectural blueprint
- Autodesk Revit 2018 file prepared for a great customization.
- More than 15 objects included in the project
- Sections and Elevations in 1: 100 scale
Project content
- Architecture RVT file
- PDF file with simple graphic documentation
- 7 JPG file of the project images,
- Twin Motion files
Documentation included in folder
Important notes
The Projects do not have an architectural or engineering signature, and / or stamp-visa. You agree to consult the local official who can advise you if a review of the Projects is required by a licensed designer or engineer prior to the submission of the Projects for a construction permit.
Updates
All new documents and updates are free for life.
Change Log
- Version 1.0.0
- Kitchen distribution update
- New PVC joinery
- Updated documentation
- 1 JPG file
- 1 RVT file
- PDF graphic documentation file updated
Customer Support
That our customers are satisfied is very important to us, and we greatly appreciate your comments and encouragement.
The project will be a constantly evolving set of documents and models, and our goal is to do our best. We appreciate any comments you can make about what you would like to see in future updates, and also what you do not like.
Please send us a message directly if you have any questions.
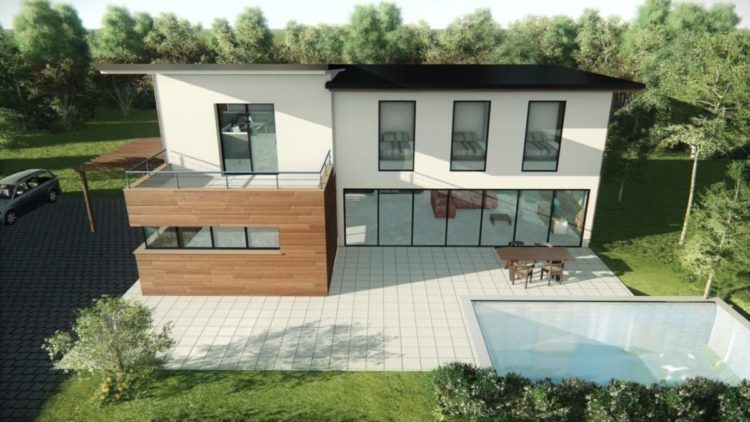
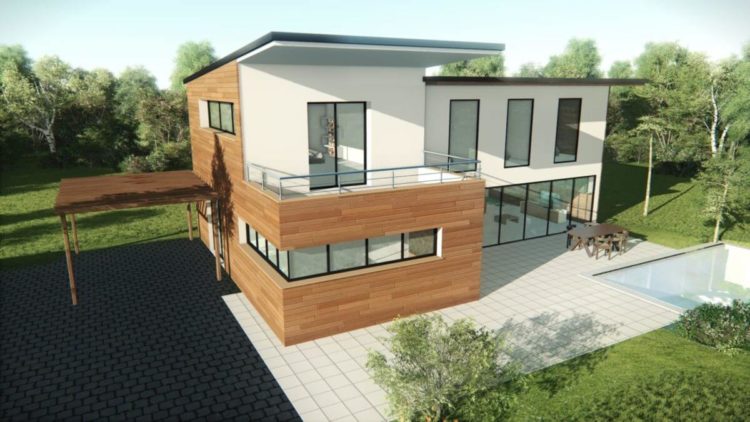
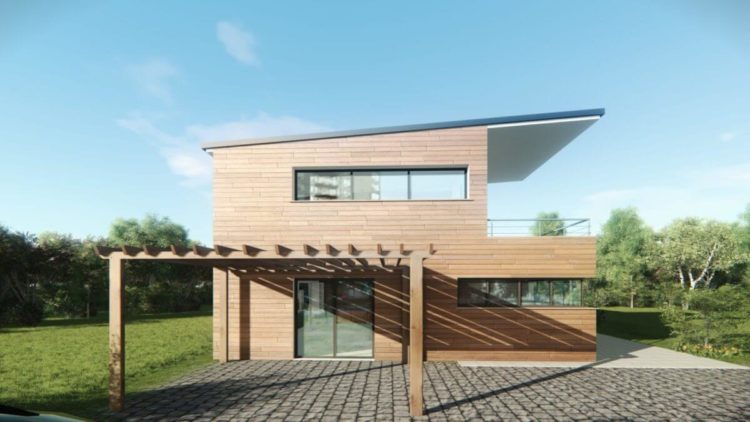
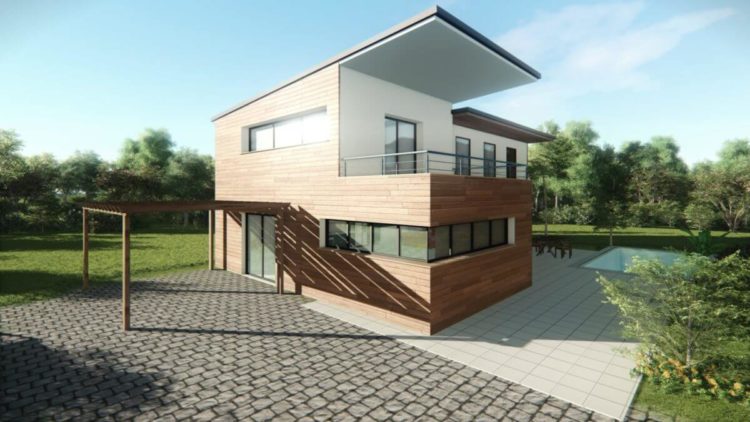
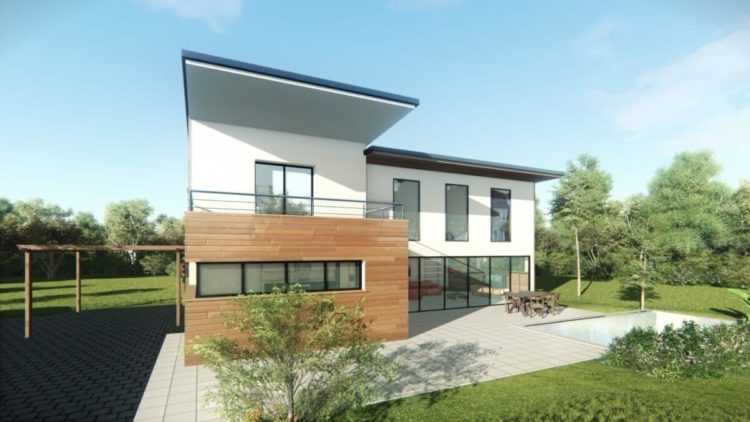
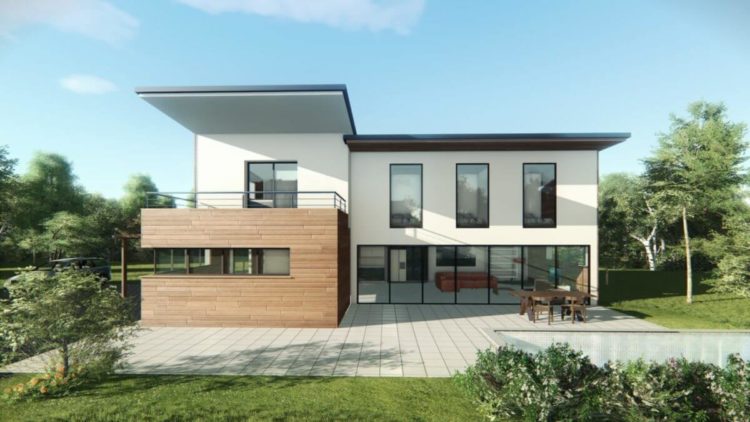
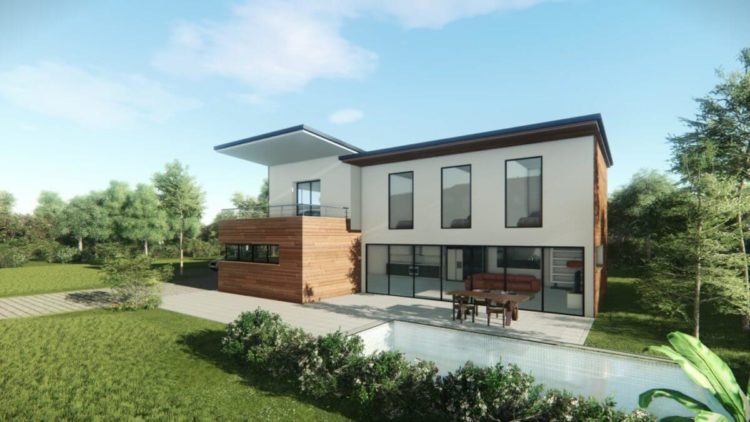
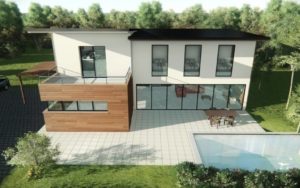
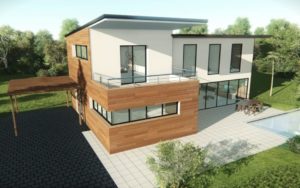
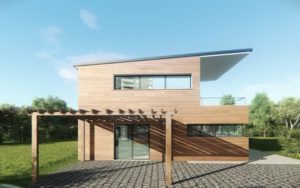
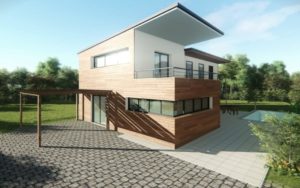
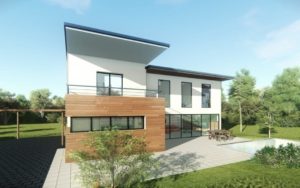
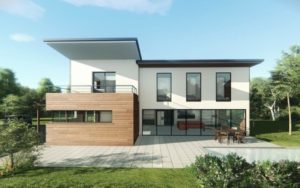
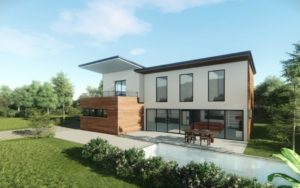
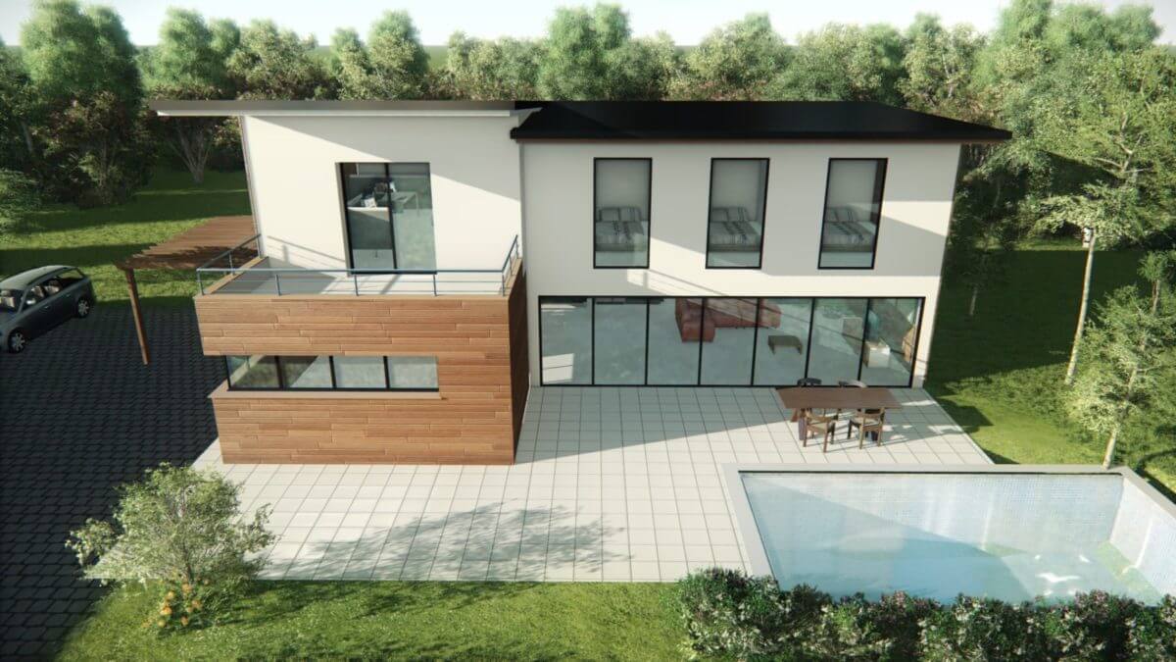

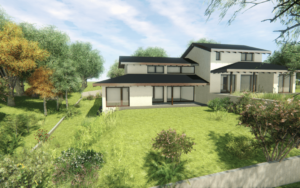
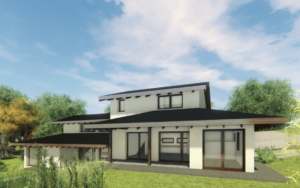
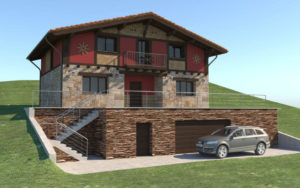
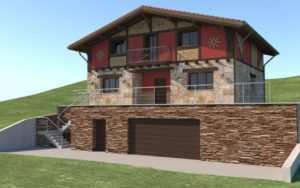

Alva Frisk (verified owner) –
Their service throughout all the various stages has been excellent, responsive, friendly and with a personal touch. We are now ‘hopefully’ awaiting a positive final decision from our local planning authority so that we can once more work with the company on our final design details…
Jules Dupont –
We worked with Gerardo Perez on this project in Biarritz. We were very impressed with his creative approach and modern solution which fulfilled our brief perfectly. We would highly recommend him and enjoyed working with him very much.