Description
The residential series — an ongoing project conceived in 2016 characterized by its streamlined method of construction. situated in Jakarta, Indonesia, this fifth installment of the series is entitled K-house. The team developed this alternative design strategy as a response to the needs of the middle class for affordable housing. The design process is driven by the combined use of a strategic, data-driven workflow along with an optimized cost of labor, introducing new architectural opportunities to such developing countries as Indonesia.
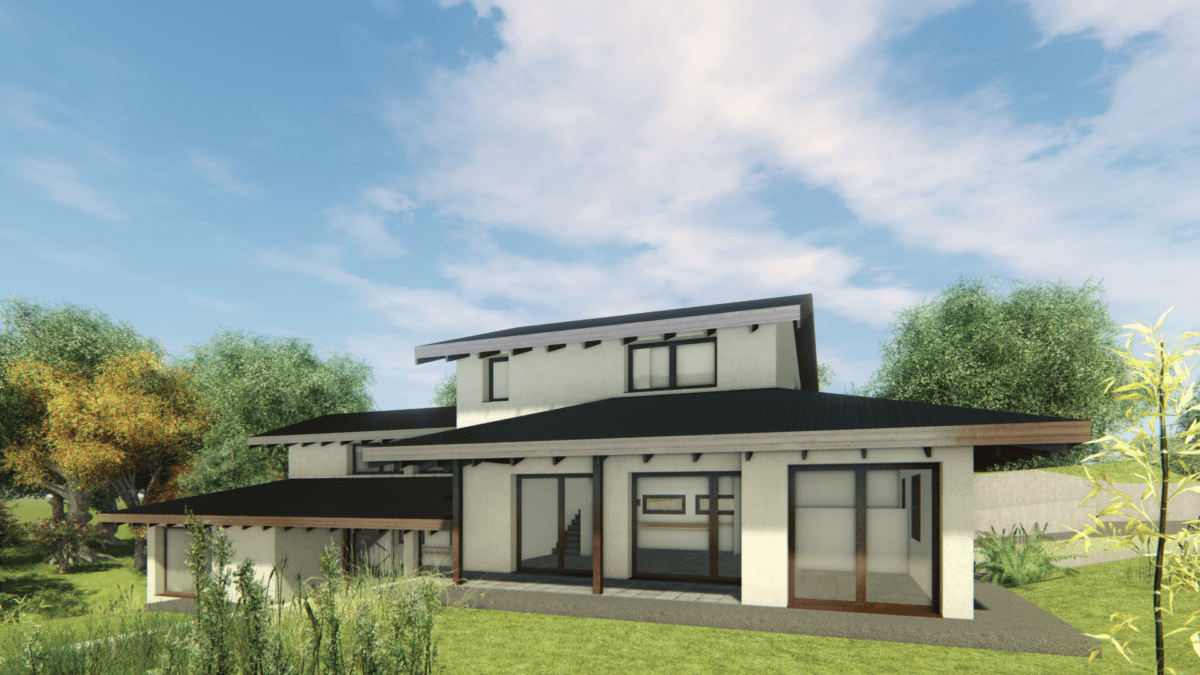
It makes use of steel material logic together with a highly measured system of building. The project involves the development of a strategy which best optimizes workflow and manages builders during the construction process. The cost of labor is reduced substantially through the efficient method as it consists on average of only three construction workers and three welders within the six month-long build process. Formulas involving a strict modular system are generated to determine the most efficient use of materials with minimal waste.
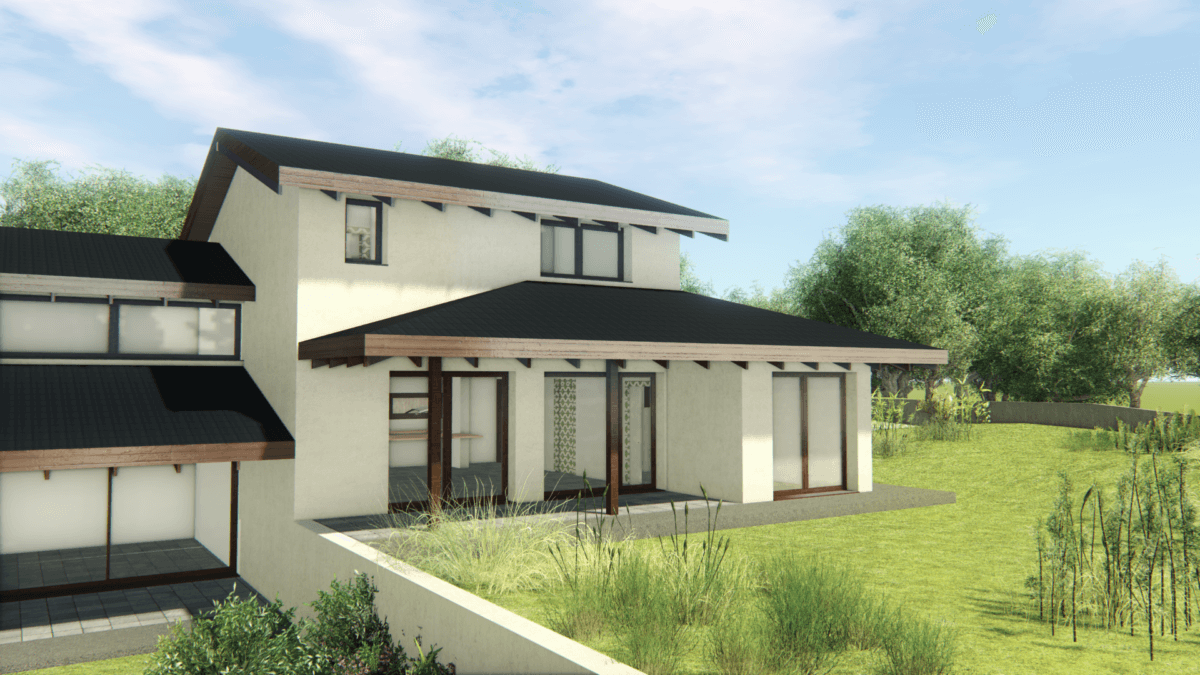
As the cost of construction is reduced by nearly forty percent compared to conventional systems, the efficient method introduces an option for affordable housing to the middle class in Indonesia. The team comments: ‘the challenge is to give room for family of four with with an area of that size. The first floor of this house was designed with open plan concept. By using a transparent wall, the room feels more spacious and connected to the outdoor area. With that size of outdoor space, the resident will feel connected to nature.‘
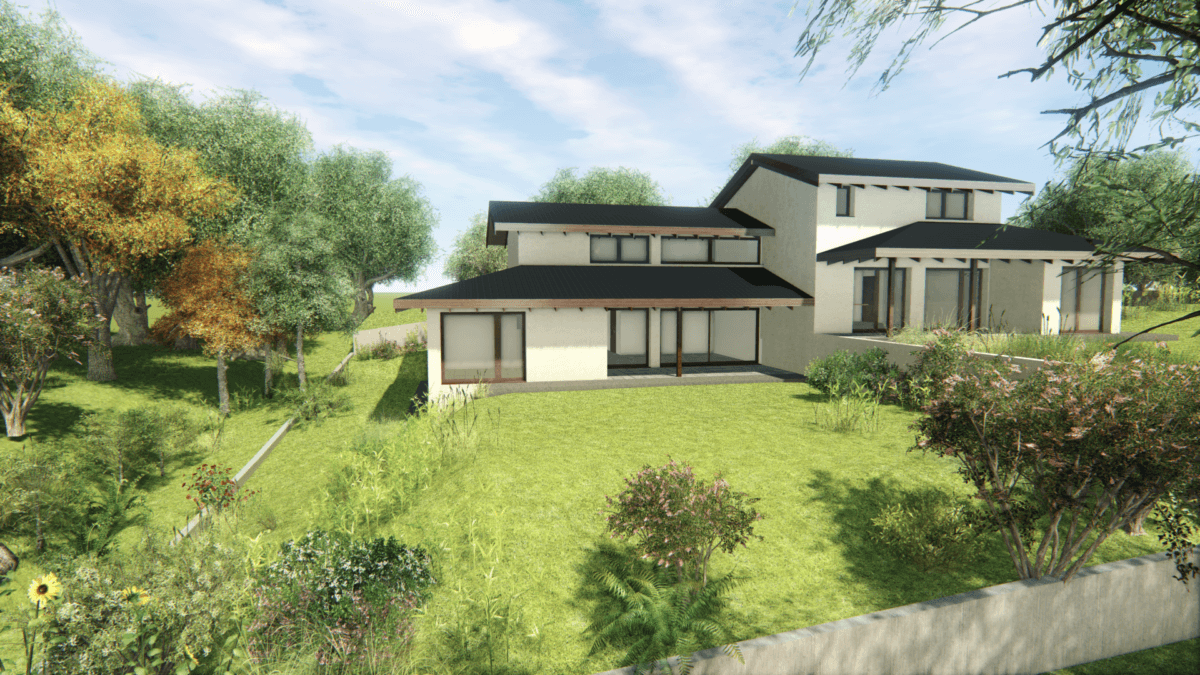
Project features
- Architectural blueprint
- Revit file prepared for a great customization.
- More than 15 objects included in the project
- Sections and Elevations in 1: 150 scale
Project content
- 1 Architecture RVT file (89.76 mb)
- 12 CAD files (architecture, structure, electrical)
- 1 PDF file with full graphics documentation (25 pages, 12.45 mb)
Important notes
The Projects do not have an architectural or engineering signature, and/or stamp-visa. You agree to consult the local official who can advise you if a review of the Projects is required by a licensed designer or engineer prior to the submission of the Projects for a construction permit.
Updates
All new documents and updates are free for life.
Customer Support
Our customers are very important to us, and we greatly appreciate your comments and encouragement.
The project will be a constantly evolving set of documents and models, and our goal is to do our best. We appreciate any comments you can make about what you would like to see in future updates, and also what you do not like.
Please send us a message directly if you have any questions.
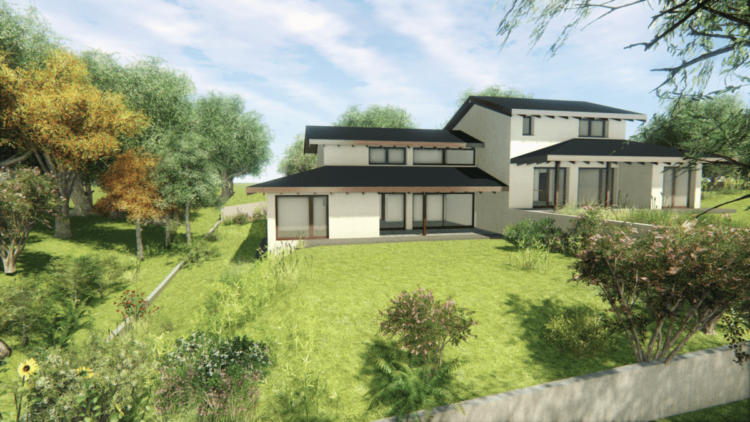
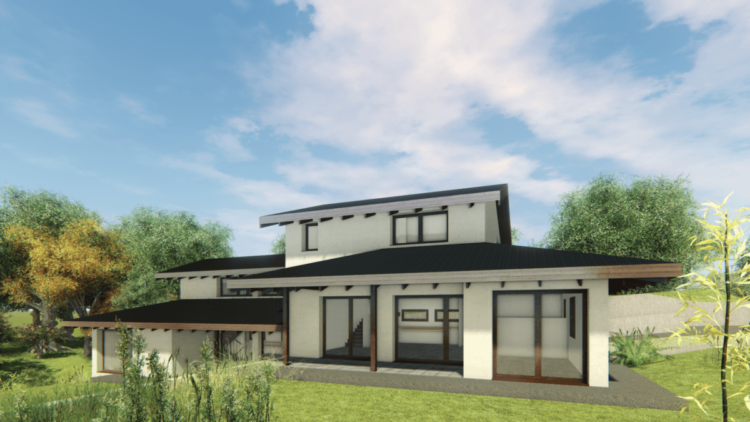
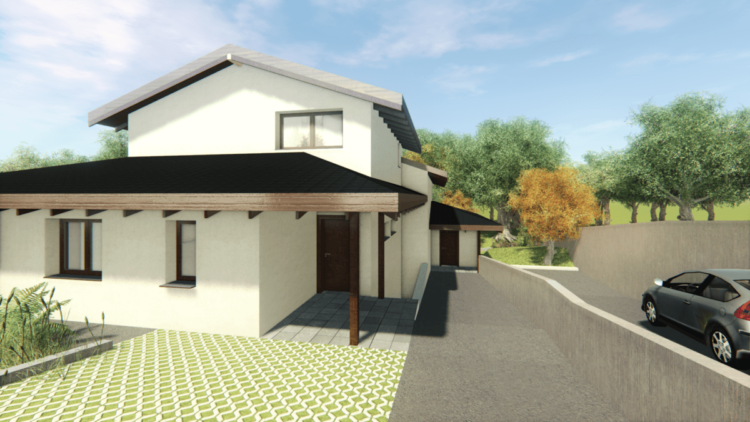
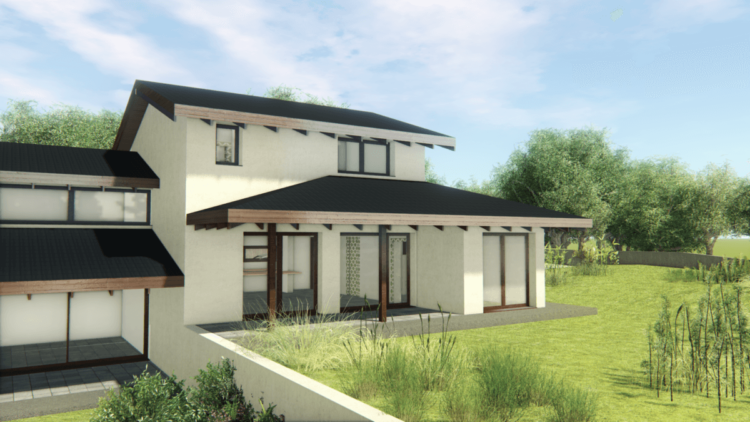
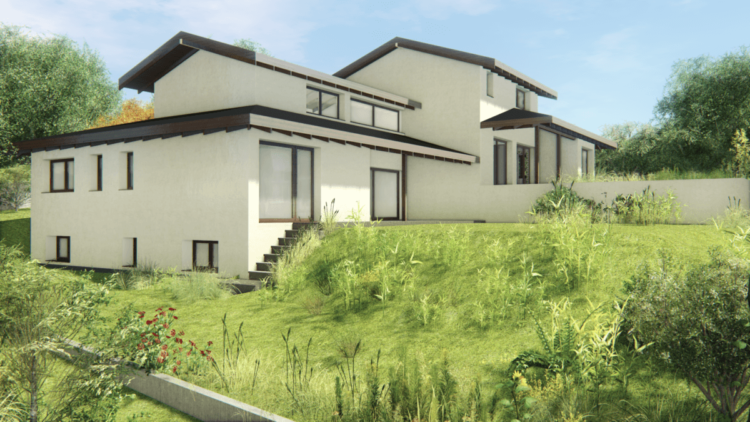
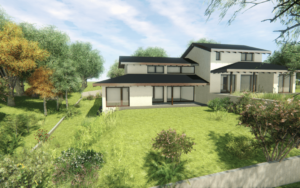
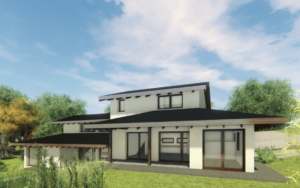
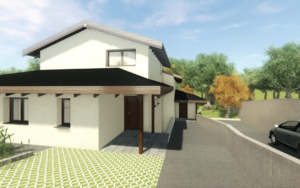
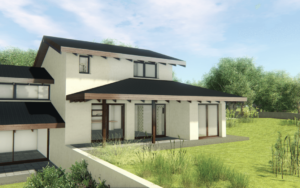
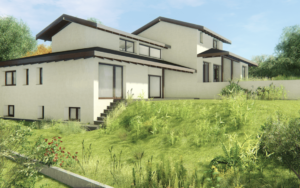
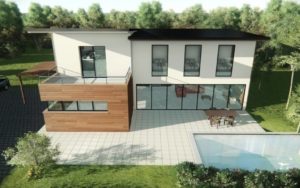
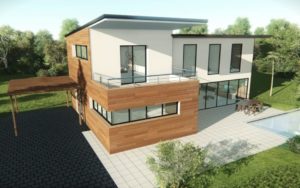
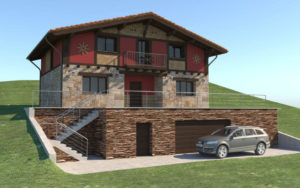
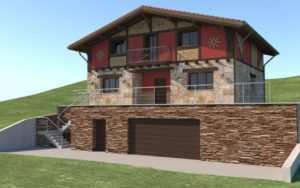

Reviews
There are no reviews yet.