Description
Classic on the outside, renovated modern inside
An old stone-built ruin in a breathtaking setting, surrounded by 25 hectares of oak forest with distant views of the Cantabrian sea. Local building regulations stipulate that the building had to be rebuilt as it once was, but the owners were seeking a more spectacular and modern house.
Our work aimed to create a modern, luxury estate in an old stone envelope. We’ve opened the house up on all sides, letting the light flood in and bringing the views inside. The house sits on a steep incline and we’ve connected the house and garden on various levels.
When this was a farmhouse, traditionally the animals would have lived downstairs with the living spaces upstairs. We therefore chose to place the bedrooms on the lower level so they stay nice and cool in summer, and the living spaces on the first floor, to make best use of the views and to allow direct access to the newly created south facing part of the garden, with the swimming pool.
The design concept was to create a start contrast between the uneven old stone wall and the geometric new interventions, an effect heightened by the choice of materials. These were all chosen to integrate the house visually in its surroundings, and for their wabi-sabi, the way they become more beautiful over time.
The house is insulated to Passivhaus standards, using cork insulation produced from locally grown cork. These are set behind Claytec panels of clay and straw, making sure the old stone wall remains a breathable construction, while keeping the warmth in during winter and the heat out in summer. Natural Claytec plaster eliminates the need for paint, making the house an utterly non-chemical environment.
The house has a geothermal installation for heating and hot water, and stays pleasantly cool in summer wihout air conditioning, thanks to well designed cross ventilation through doors and dwindows. There is a plan for a future hybrid installation for the houses energy, consisting of solar planels plus a smal windmill, to take the house off the grid.
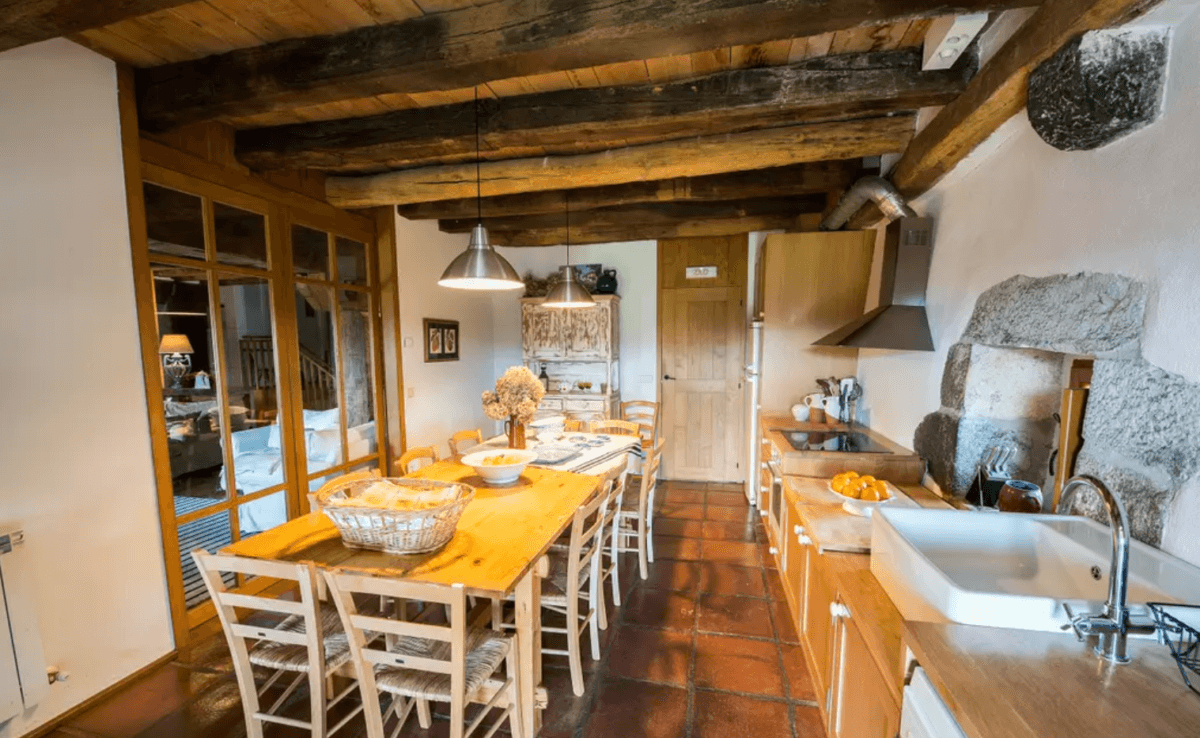
Project features
- Architectural blueprint
- Revit file prepared for a great customization.
- More than 15 objects included in the project
- Sections and Elevations in 1: 100 scale
- Proven structure calculations
Project content
- 1 Architecture RVT file (v5) (72,8mb)
- 1 PDF file with full graphic documentation (Spanish, 109 pages, 12mb)
- 5 JPG file of the project images (10mb)
- Complete documentation included in the ZIP file
Important notes
The Projects do not have an architectural or engineering signature, and / or stamp-visa. You agree to consult the local official who can advise you if a review of the Projects is required by a licensed designer or engineer prior to the submission of the Projects for a construction permit.
Updates
All new documents and updates are free for life.
Change Log
- Version 1.0.0
- Kitchen distribution update
- New PVC joinery
- Updated documentation
- 1 JPG file
- 1 RVT file
- PDF graphic documentation file updated
Customer Support
That our customers are satisfied is very important to us, and we greatly appreciate your comments and encouragement.
The project will be a constantly evolving set of documents and models, and our goal is to do our best. We appreciate any comments you can make about what you would like to see in future updates, and also what you do not like.
Please send us a message directly if you have any questions.
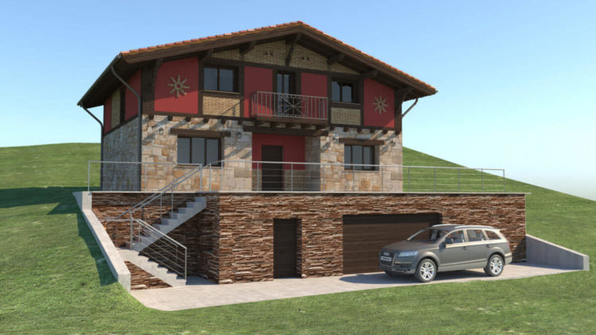
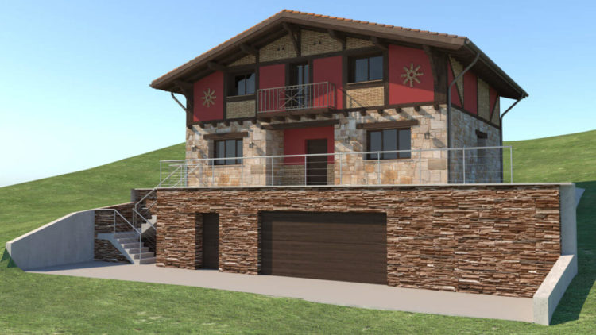
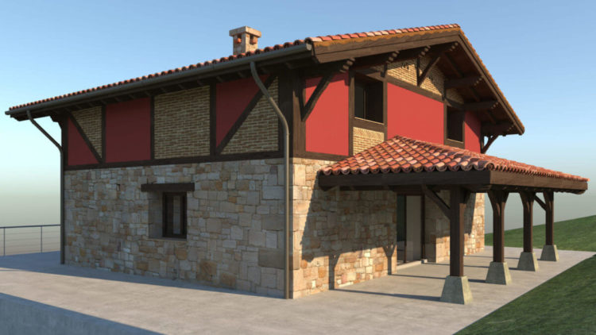
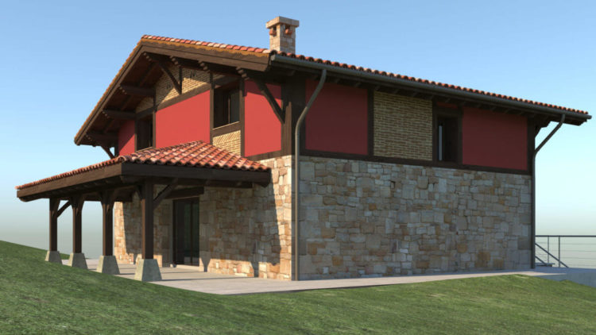
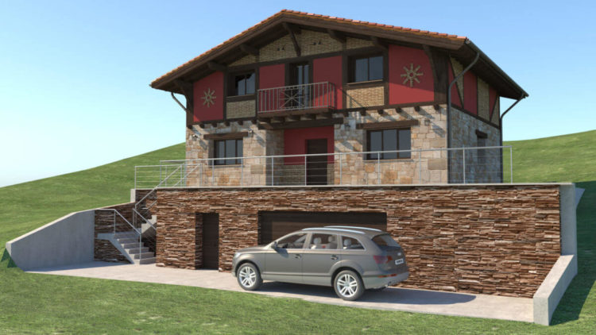
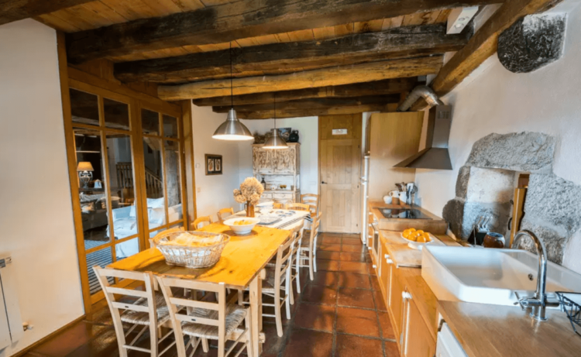
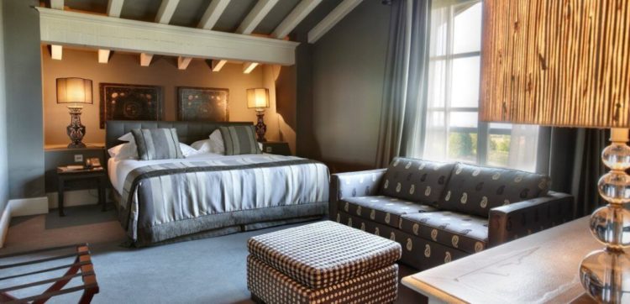
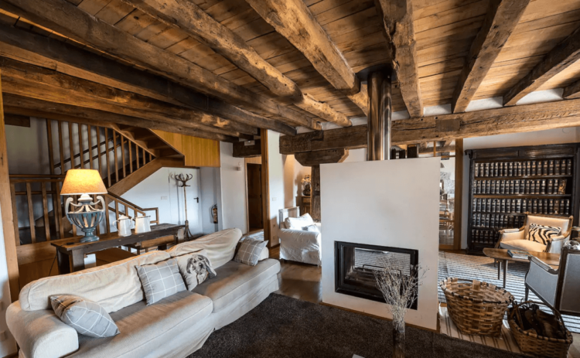
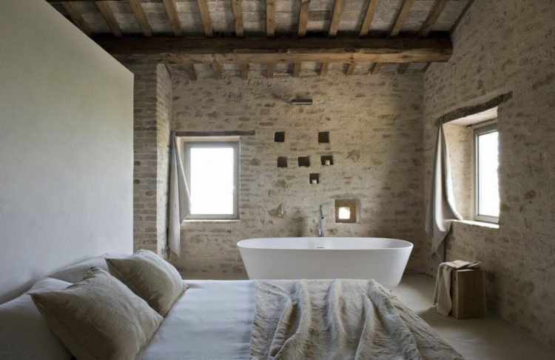
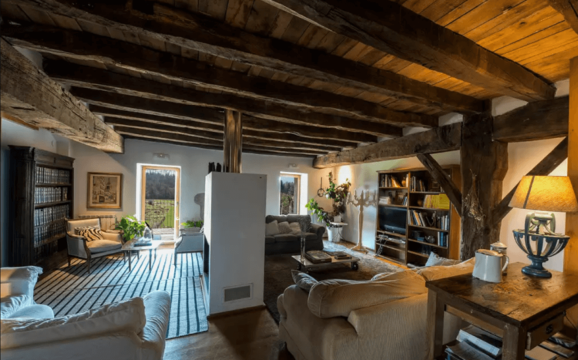
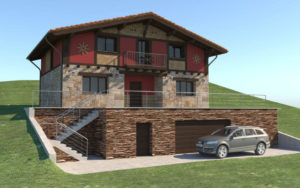
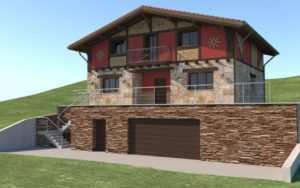
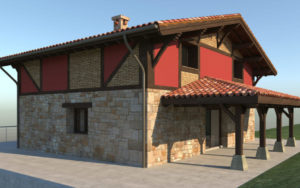
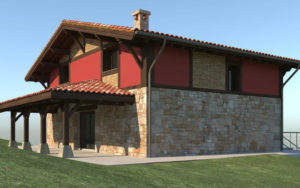
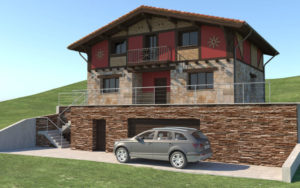
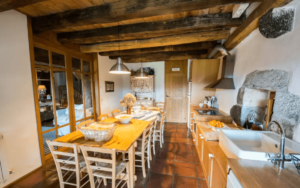
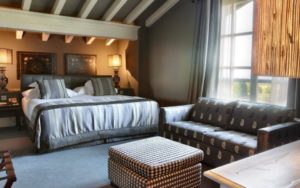
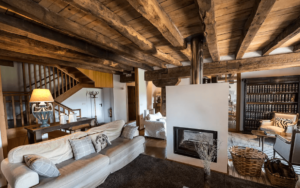
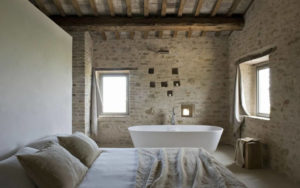
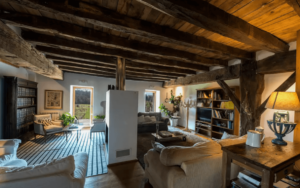
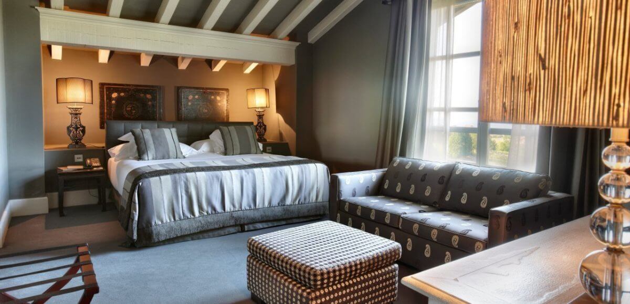
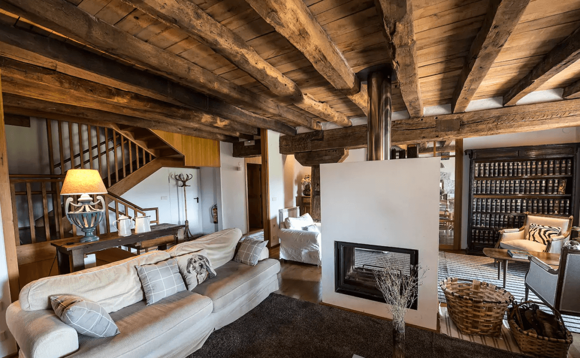
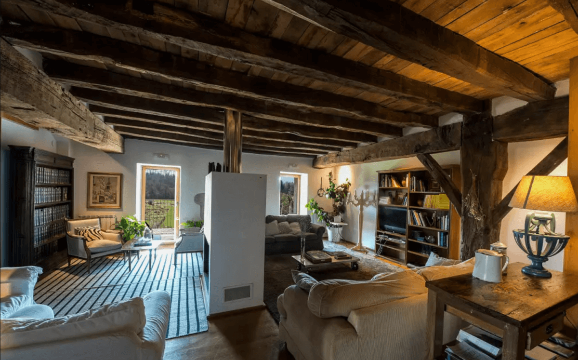
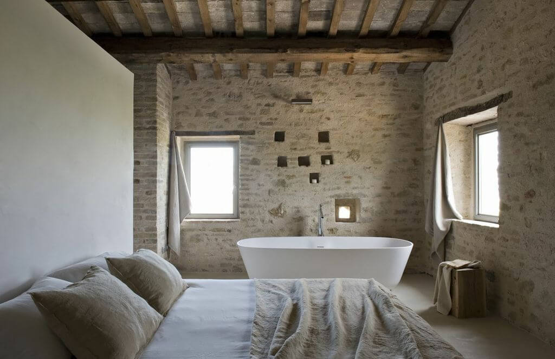
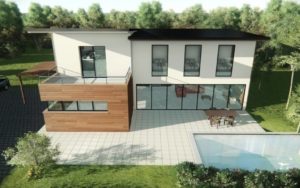
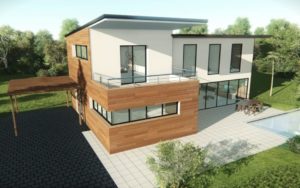
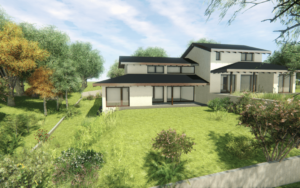
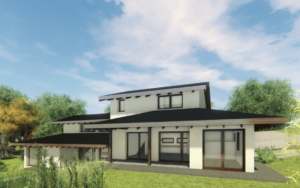

Reviews
There are no reviews yet.