Description
When the architect was commissioned to design this house, he found a plot surrounded by an old stone wall, which only allowed to perceive from outside the tree tops that were inside. Although the materiality and irregularity of this wall gave it a special character, the urban regulations obliged to extend the width of the street, so it had to be demolished. Deprived of this original element, the main objective of the authors was that the new home offered a coherent response to their environment.
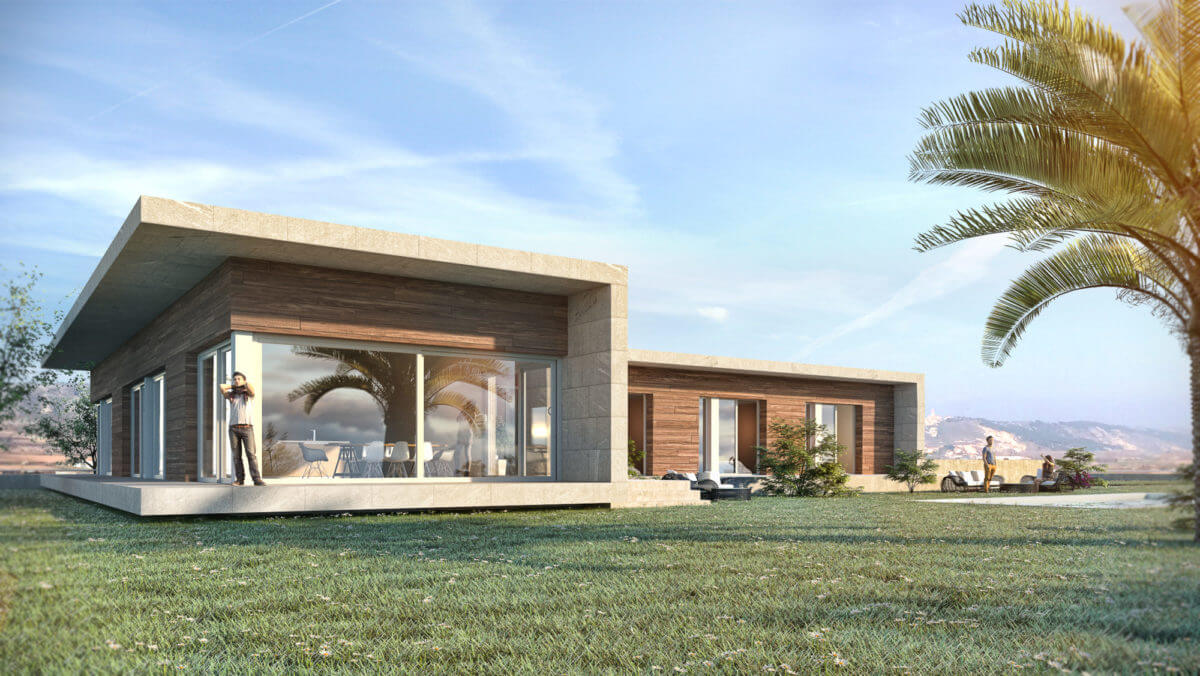
A house-wall was designed that maintained the continuity with the existing urban fabric, adapting to the topography and the new layout of the street. Likewise, it offered the possibility of experimenting with a new typology, of linear character and developed in a single plant.
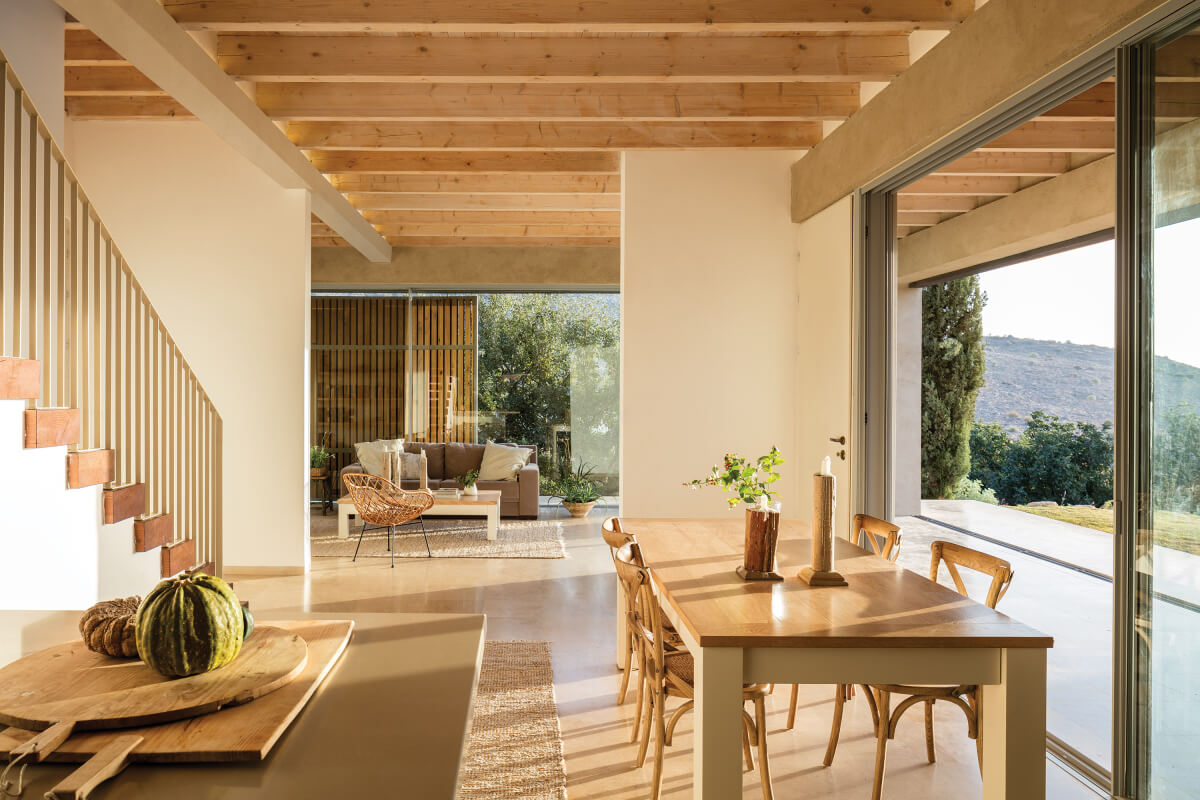
Throughout its development, the thickness of the wall varies. In some areas, its great thickness allows to lodge the most static or private elements, such as wardrobes, sinks, beds …
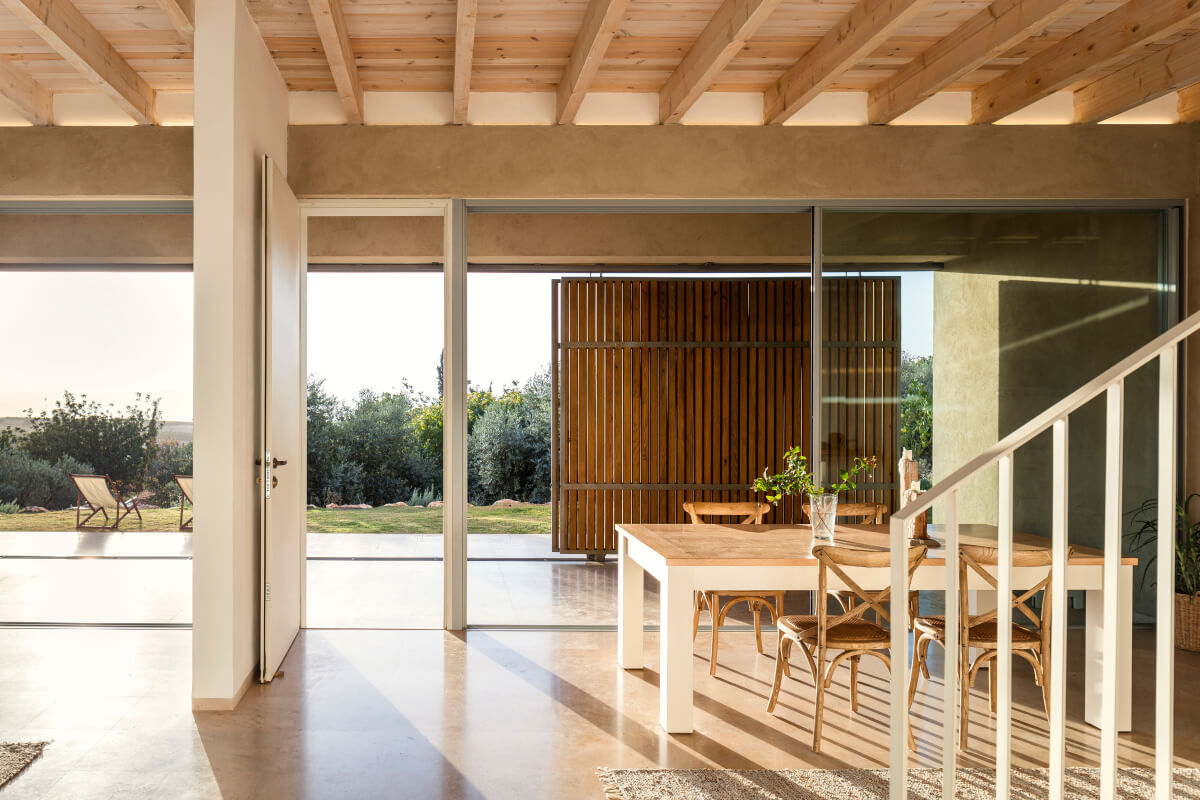
The design has been made taking into account sustainability parameters. The generous openings in the facade face south and east. To adjust their sunlight, sliding wooden lattices have been arranged.
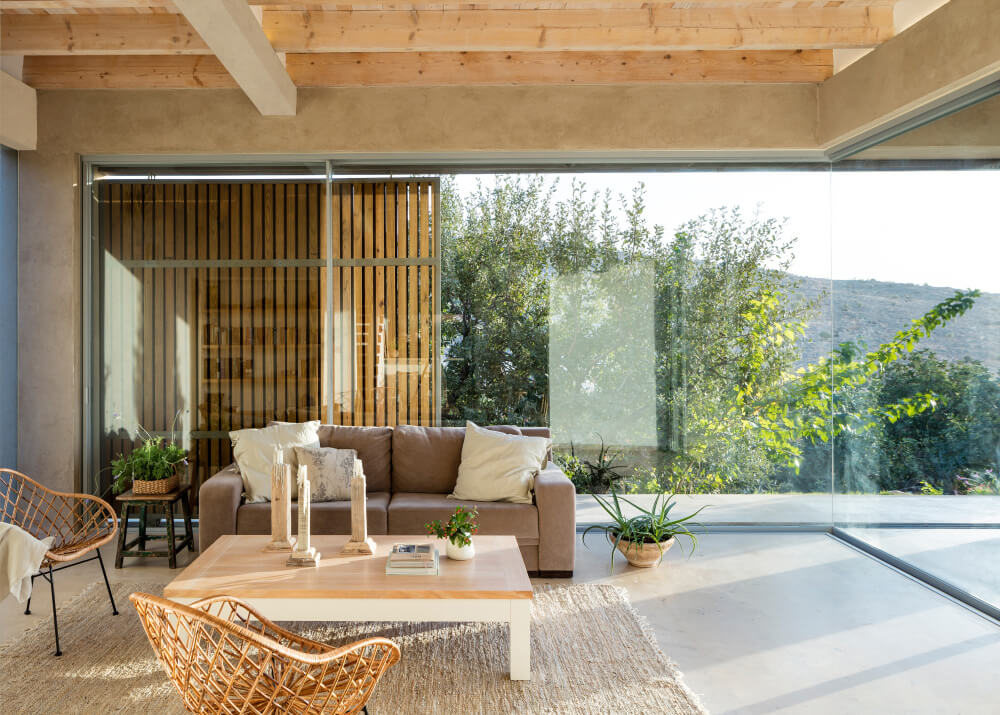
In the bedrooms, between the two layers of the house envelope, small lookouts are created. Their vertical proportions make them a contemporary interpretation of the traditional balcony. They provide unimpeded continuity to the near view (the private garden), the intermediate view (the village fields) and the distant view.
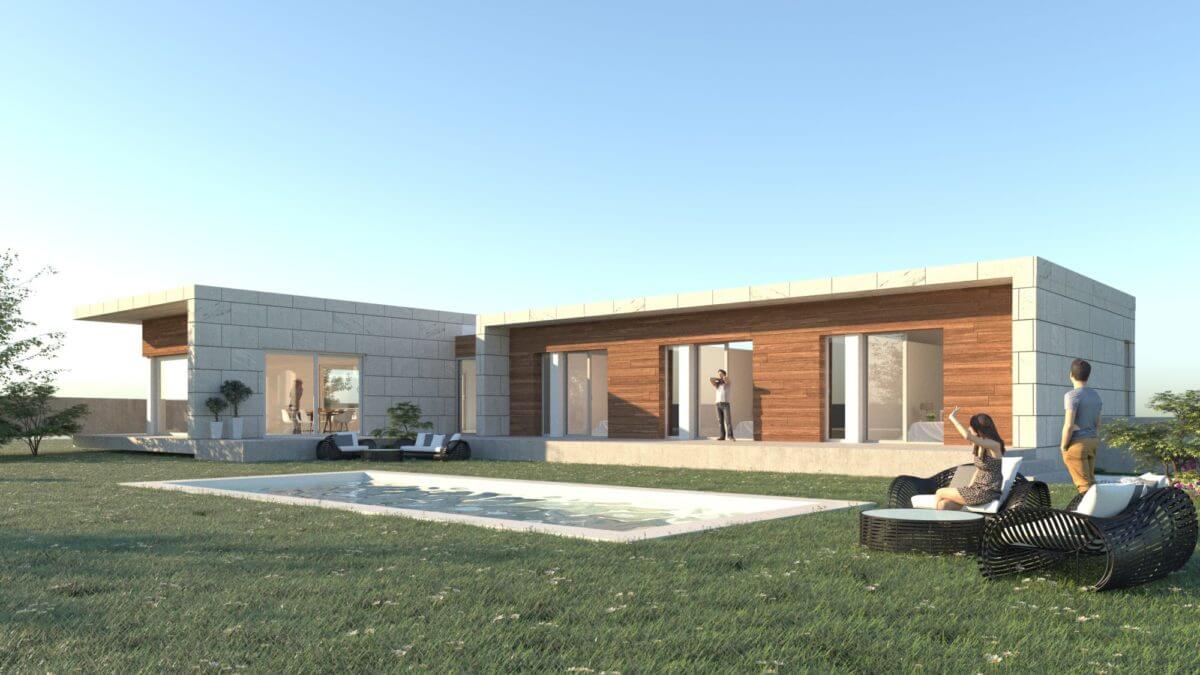 The house aims to integrate into the pastoral surroundings. The yellowish-brown ridge at the front, the rugged soil and the Olive and Carob groves around it where horses graze, led to the choice of the materials: matching colors for the cement textured plaster and the timber shutters outside, light brown stone for the paving inside, and the wooden ceiling with its massive beams.
The house aims to integrate into the pastoral surroundings. The yellowish-brown ridge at the front, the rugged soil and the Olive and Carob groves around it where horses graze, led to the choice of the materials: matching colors for the cement textured plaster and the timber shutters outside, light brown stone for the paving inside, and the wooden ceiling with its massive beams.
Project features
- Architectural blueprint
- Revit file prepared for a great customization.
- More than 15 objects included in the project
- Sections and Elevations in 1: 100 scale
- Proven structure calculations
Product content
- 1 Architecture RVT file (v1)
- 1 PDF file with basic graphic documentation
- 2 JPG file of the project images (10mb)
- Documentation included in folder
Important notes
The Projects do not have an architectural or engineering signature, and / or stamp-visa. You agree to consult the local official who can advise you if a review of the Projects is required by a licensed designer or engineer prior to the submission of the Projects for a construction permit.
Updates
All new documents and updates are free for life.
Change Log
- Version 1.0.0
- New PVC joinery
- Updated documentation
- 1 JPG file
- 1 RVT file
- PDF graphic documentation file updated
Customer Support
That our customers are satisfied is very important to us, and we greatly appreciate your comments and encouragement.
The project will be a constantly evolving set of documents and models, and our goal is to do our best. We appreciate any comments you can make about what you would like to see in future updates, and also what you do not like.
Please send us a message directly if you have any questions.
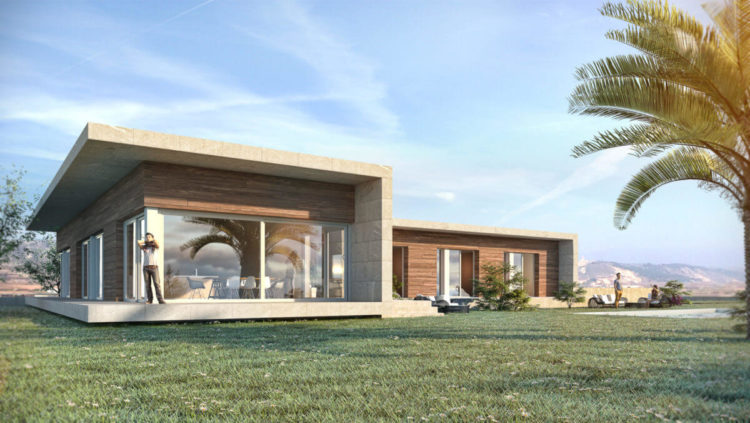
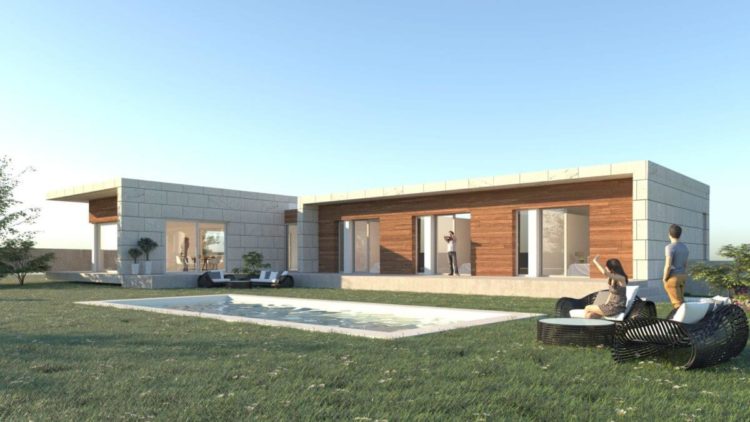
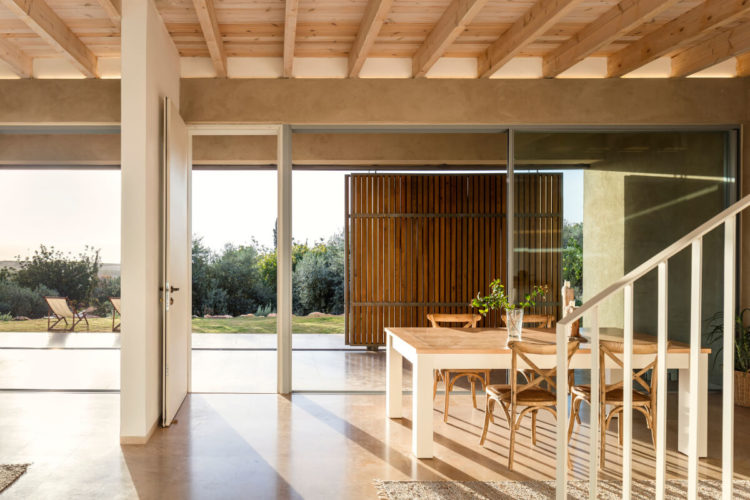
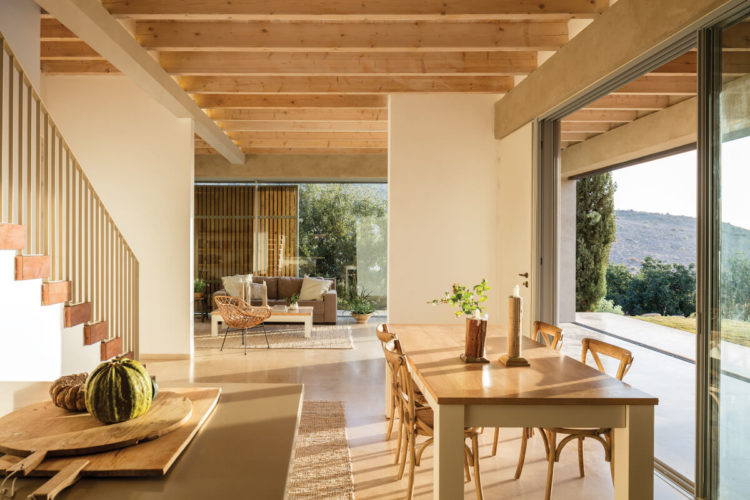
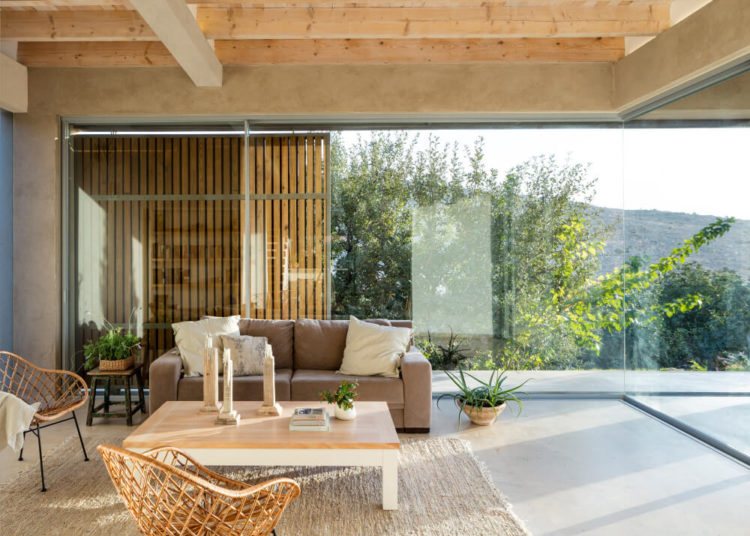
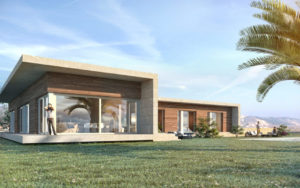
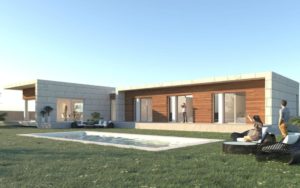
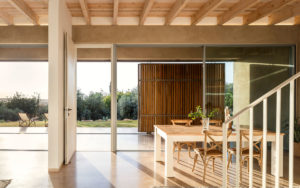
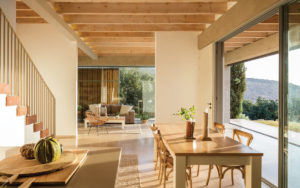
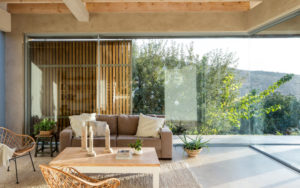

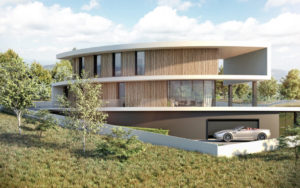
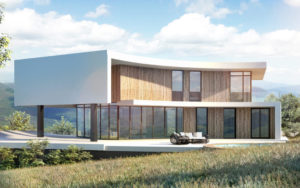
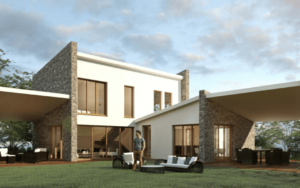
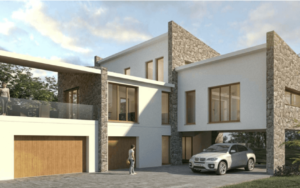

Goyo Ortega (verified owner) –
Thank you so much for sharing such a great project and thank you so much for working with us on developing such wonderful plans. It has been a real pleasure to work with you and it’s fantastic to see how professional and hard working you are.
I’m really looking forward to our project and can’t thank you enough for all you have done in making our dream home.