Description
The “Spaceship” has landed and the dust, it appears, is starting to settle
The project, which recently broke ground in Palo Alto, California, “celebrates the creative process of invention” through its sweeping metal curves, which represent the highs and lows of exploratory research and development. The tall, two-story curves “rise to represent the crescendo of the creative spark and pragmatic analysis of ideas, and descend to transition into long, horizontal bands symbolizing the implementation phase of invention.”
The architect has outlined the perimeter that defines this type of houses and, from this new line, has created a project that is developed through two types of structures.
The house has a thermal insulation based on rock wool, which, together with the rest of the materials used, optimizes energy savings. Also, the lighting system is controlled to take full advantage of natural light.
 Project features
Project features
- Architectural blueprint
- Revit file prepared for a great customization.
- Sections and Elevations in 1: 100 scale
Project Content
- 1 Architecture RVT file (89,4mb)
- 6 CAD files (657kb)
- 1 PDF file with partial graphic documentation (Spanish, 7 pages, 2.2mb)
- 2 JPG file of the project images (5mb)
- Twin Motion files
- All documentation included in the ZIP file
Important notes
The Projects do not have an architectural or engineering signature, and/or stamp-visa. You agree to consult the local official who can advise you if a review of the Projects is required by a licensed designer or engineer prior to the submission of the Projects for a construction permit.
Updates
All new documents and updates are free for life.
Change Log
- Version 2.3.2
- Updated documentation
- 1 JPG file
- 1 RVT file update
- PDF graphic documentation file updated
Customer Support
That our customers are satisfied is very important to us, and we greatly appreciate your comments and encouragement.
The project will be a constantly evolving set of documents and models, and our goal is to do our best. We appreciate any comments you can make about what you would like to see in future updates, and also what you do not like.
Please send us a message directly if you have any questions.
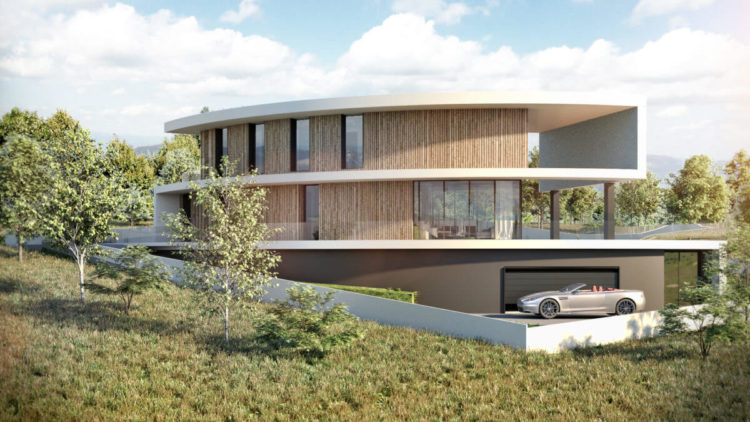
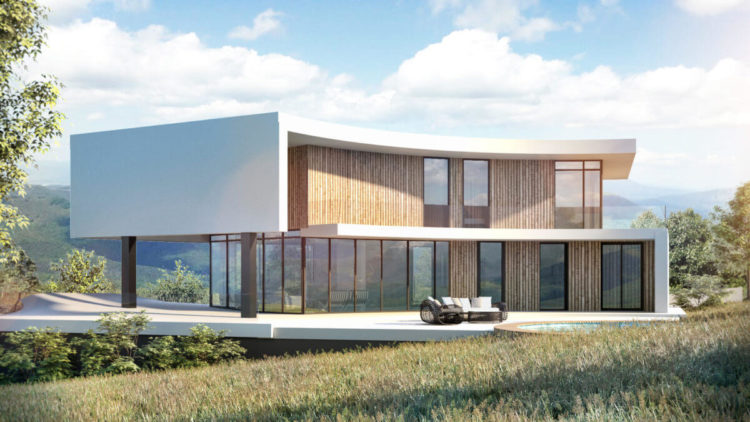
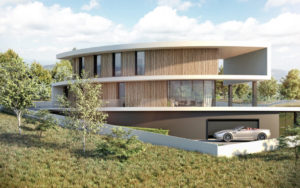
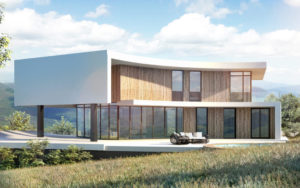
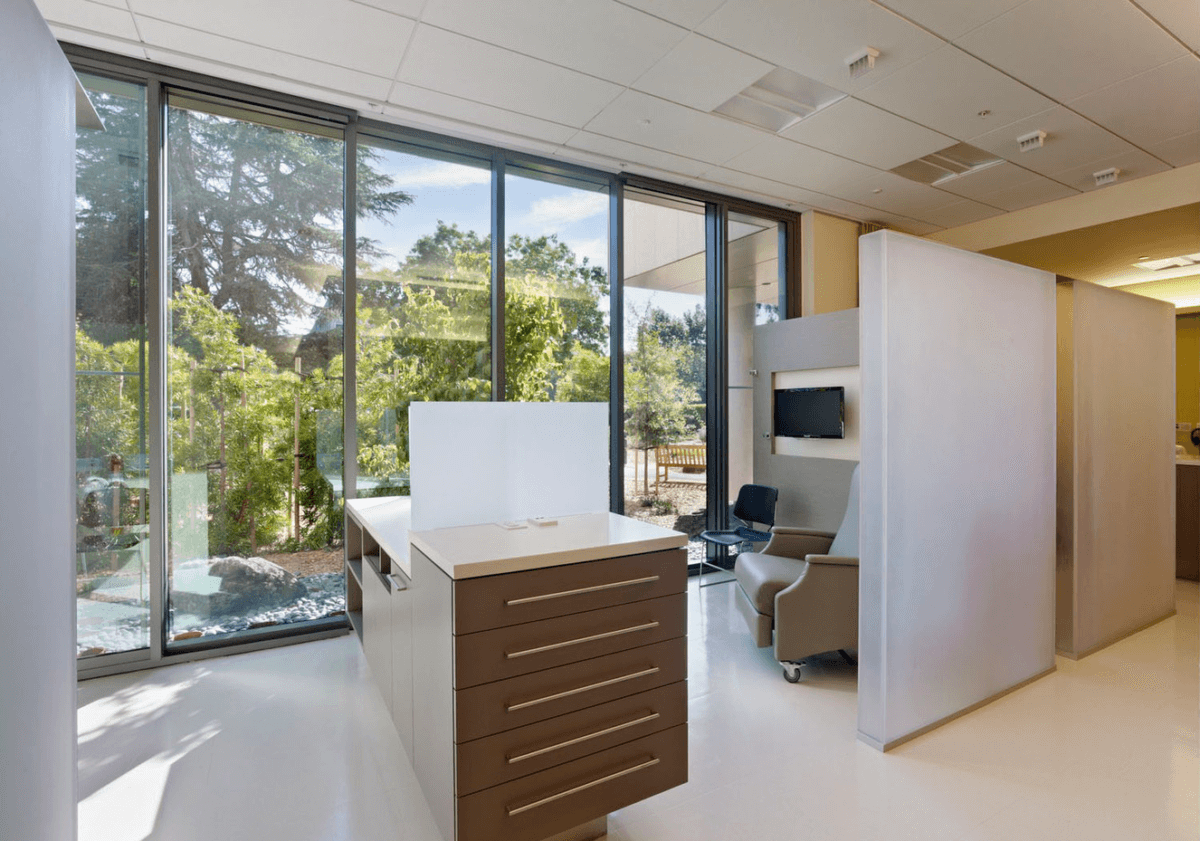
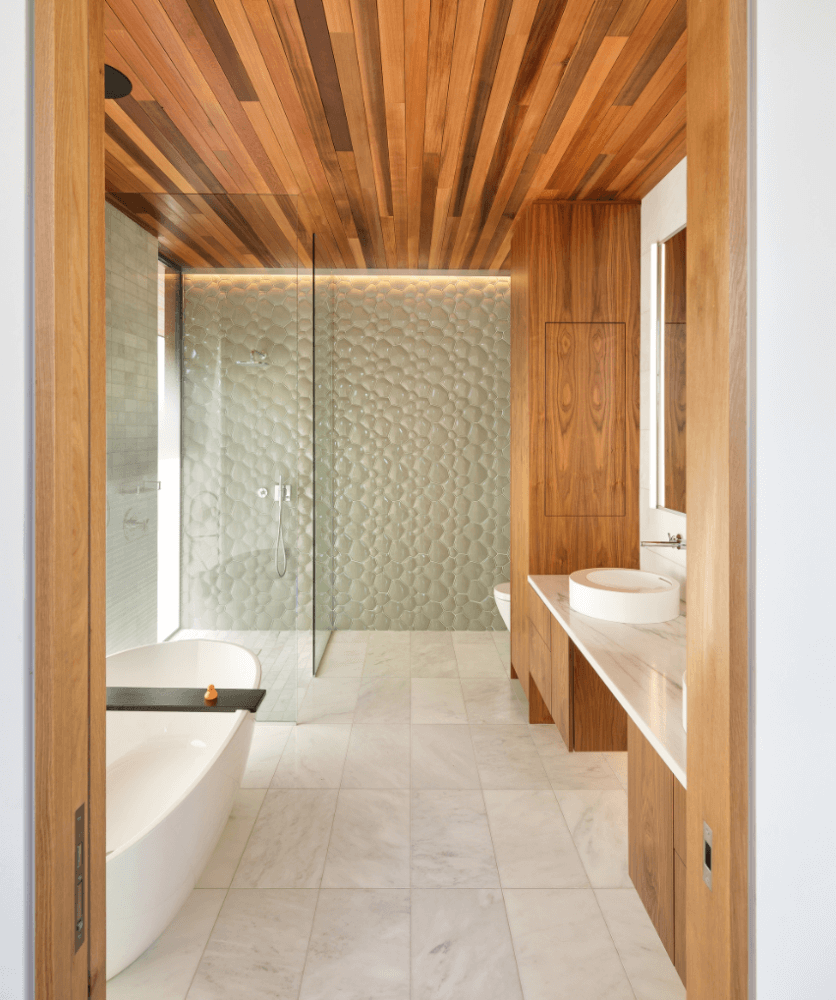
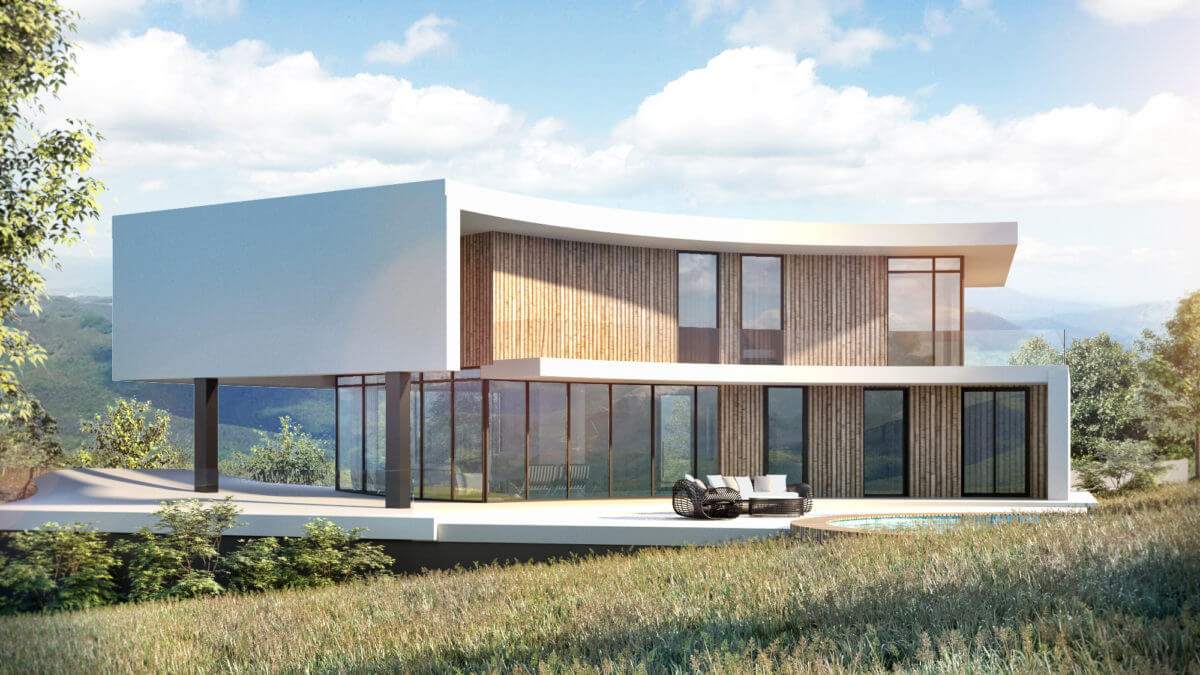 Project features
Project features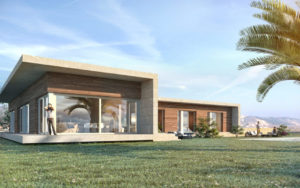
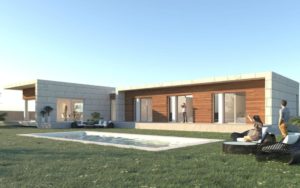
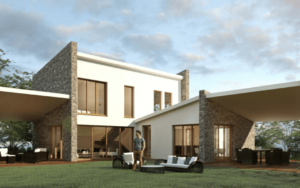
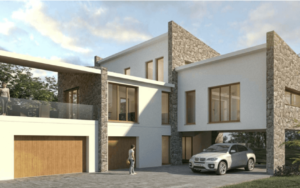

Ravenna Barber –
Mr Oriel Coronado is an exceptionally skilled designer.
He did thorough research, meticulously presented the drawings, gave us substantial support and perfectly crystallized our thoughts into an aesthetically pleasing design.
Oriel Coronado –
Thank you Ravenna! We always do our best!
Daniel Persson –
When we approached Oriel to design our new workshops he proved to be enthusiastic; making sure we got exactly what we needed and made the most of the space available to us. He worked to our timescales and we found them helpful at all times. We would recommend them to anyone wanting an architect!
Oriel Coronado –
Hey Daniel! Thank you so much! I really appreciate it!