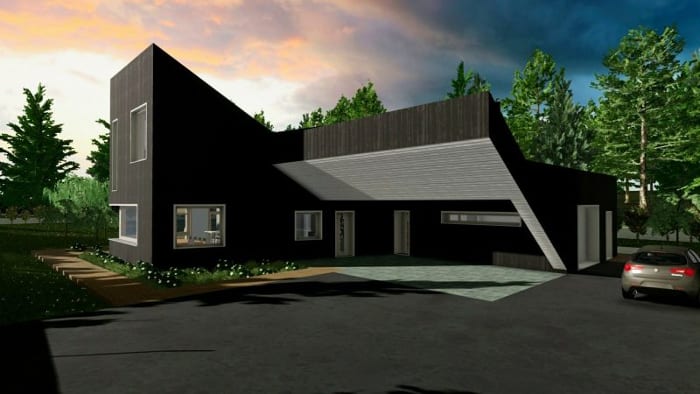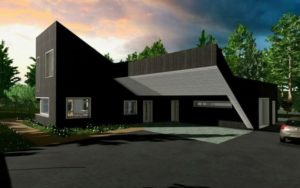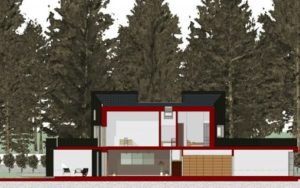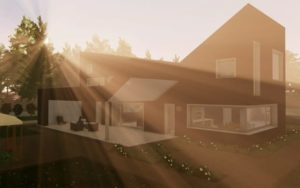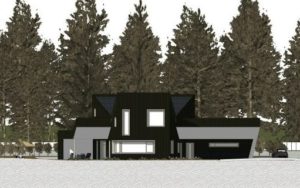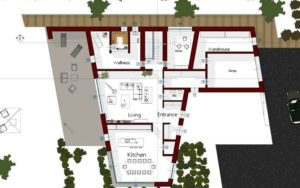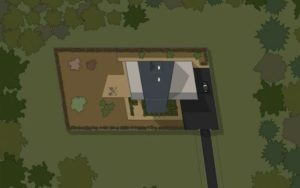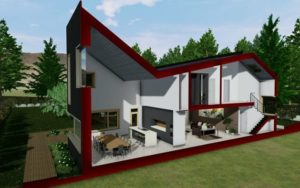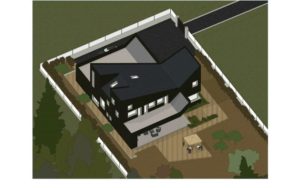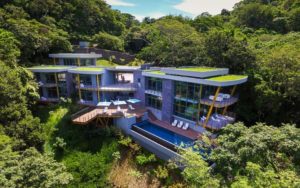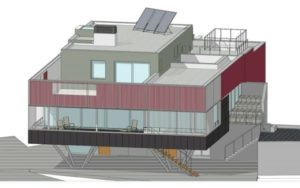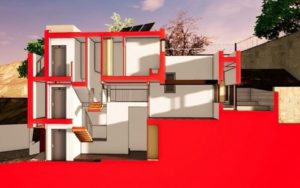Description
The project is a two-story private house inspired by a building made in a picturesque residential neighborhood in Pirita, Tallinn.
The construction is surrounded by a pine forest on both sides; the surrounding natural environment and sun orientation characterize the design.
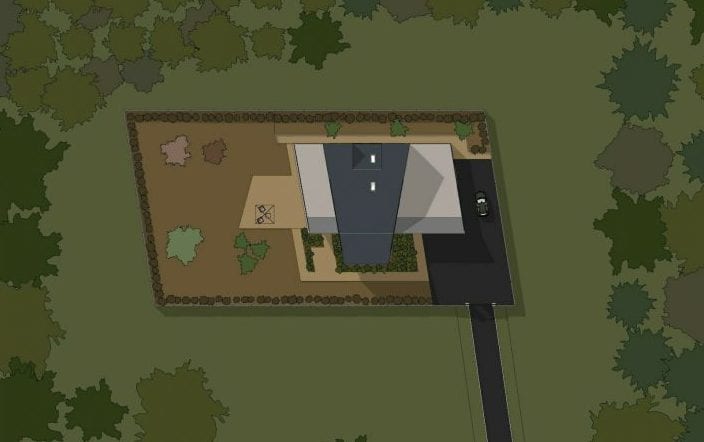
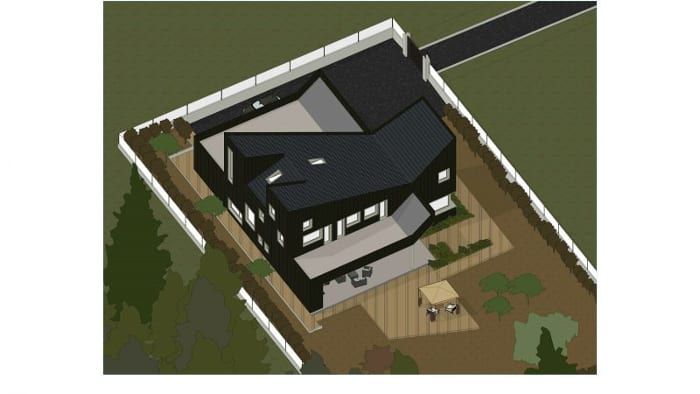
The main feature of this single-family house is the volumetric play of the ceiling:
- in the back it frames the panorama towards the natural forest,
- on the front it captures daylight thanks to the variable dimensions of the openings that offer natural and modulated light.
The common areas are located on the ground floor and are connected to the garden. The dining and kitchen area is in the south-facing volume that receives the full spectrum of daylight. The living room with sauna is west facing and has direct access to the covered terrace. The terrace is part of the landscape that has been designed to gradually grow outside of nature to be part of the construction and eliminate the barrier between inside and outside.
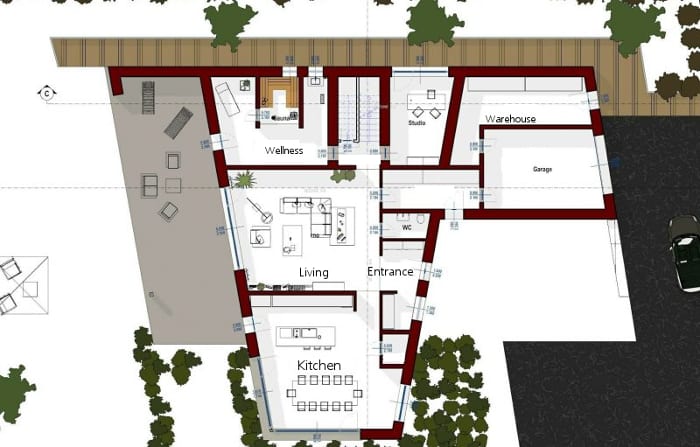
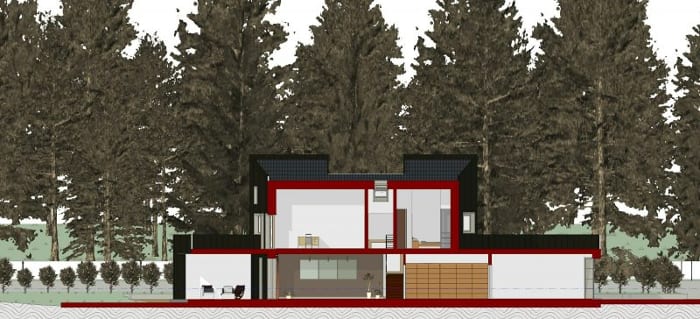
The upper floor serves as a private space with four bedrooms and bathrooms. Three rooms have access to the common terrace, which allows you to watch the sunset.
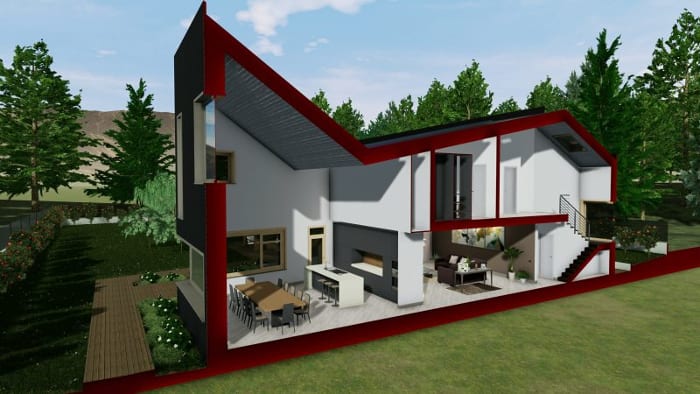
With the utmost respect for the place, the building is vertically covered with black pine wood. The relatively large volume is visually reduced and its sculptural shape is characterized by a monochrome outline.
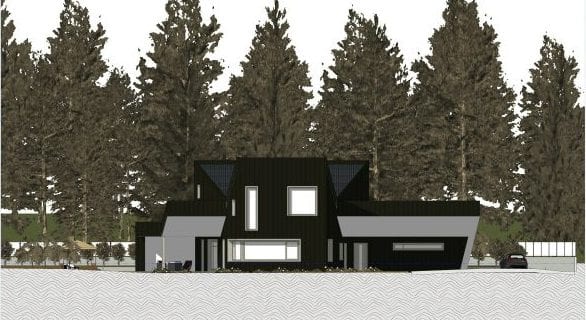
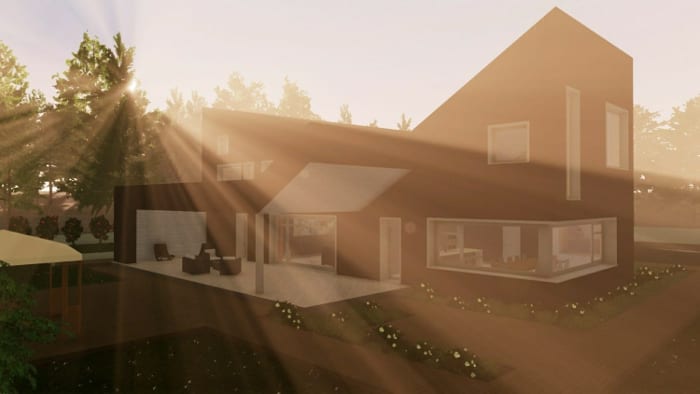
Project features
- Architectural blueprint
- Edificus file prepared for a great customization.
- More than 15 objects included in the project
- Sections and Elevations in 1: 150 scale
Project content
- 1 CAD files (Elevations, floors, sections)
- 1 PDF file with full graphics documentation (French, 6 pages, 5.04 mb)
Important notes
The Projects do not have an architectural or engineering signature, and/or stamp-visa. You agree to consult the local official who can advise you if a review of the Projects is required by a licensed designer or engineer prior to the submission of the Projects for a construction permit.
Updates
All new documents and updates are free for life.
Customer Support
Our customers are very important to us, and we greatly appreciate your comments and encouragement.
The project will be a constantly evolving set of documents and models, and our goal is to do our best. We appreciate any comments you can make about what you would like to see in future updates, and also what you do not like.
Please send us a message directly if you have any questions.
