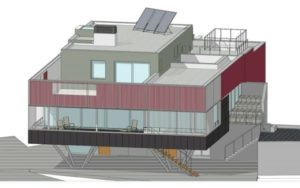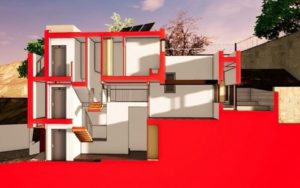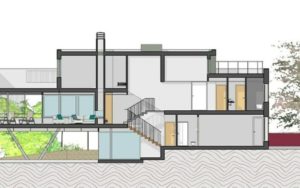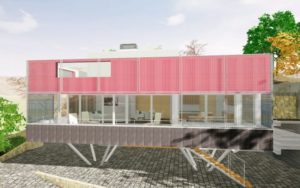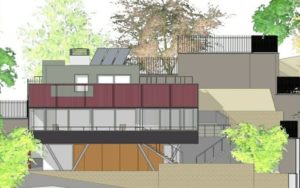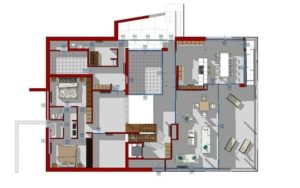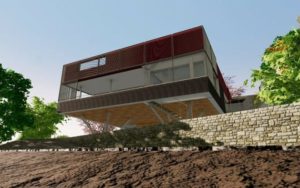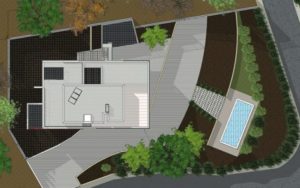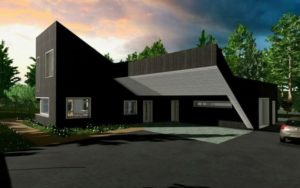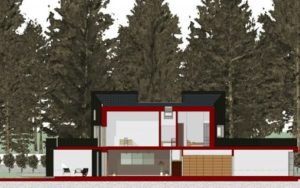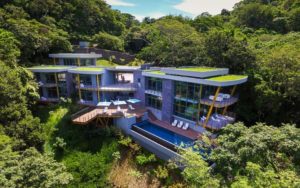Description
The second project refers to a two-story detached house inspired by a building built in Spain, in the La Coma complex in Borriol (Castellón).
The house sits on a 1,560-square-meter plot with complex topographic features and steep slopes in both directions (north-south and cross east-west).
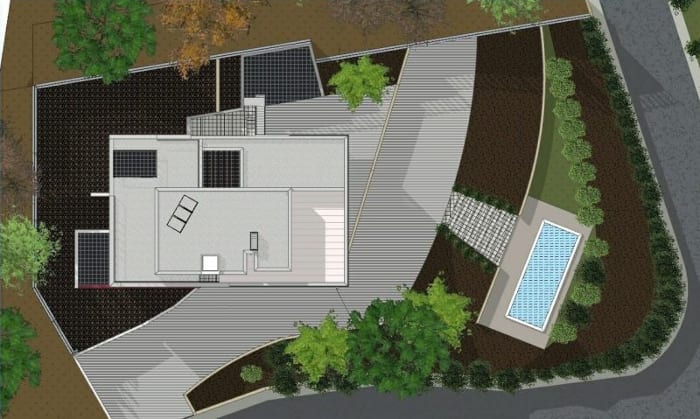
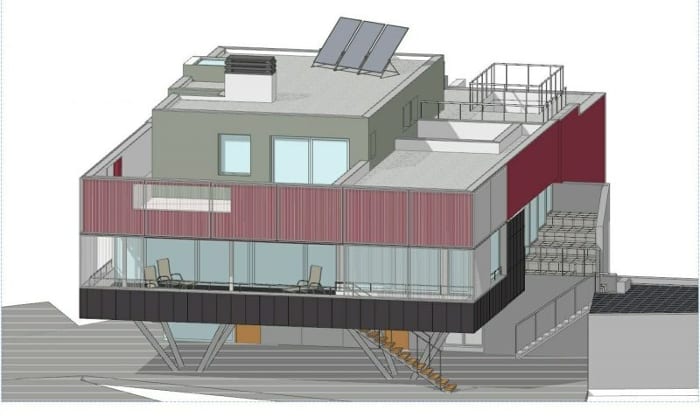
This house was designed based on two characteristics:
the desire to place the house at the highest and steepest point of the site, to create usable terraces or flat areas, integrating the building with the landscape. In addition to contact with the landscape, better natural ventilation is enjoyed, which is important given the hostile climate, especially in summer.
the access road, which crosses part of the lot, from the entrance to the garage, passes under the house, producing a comfortable entrance and ample shade.
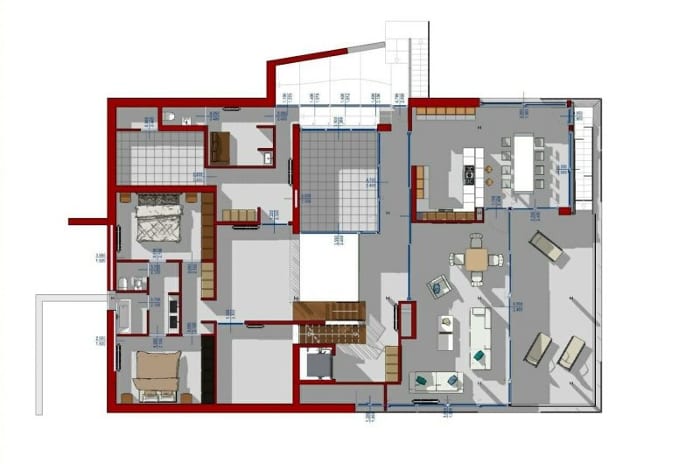
This single-family detached house is framed in the mountains, producing a direct relationship between each floor and the exterior.
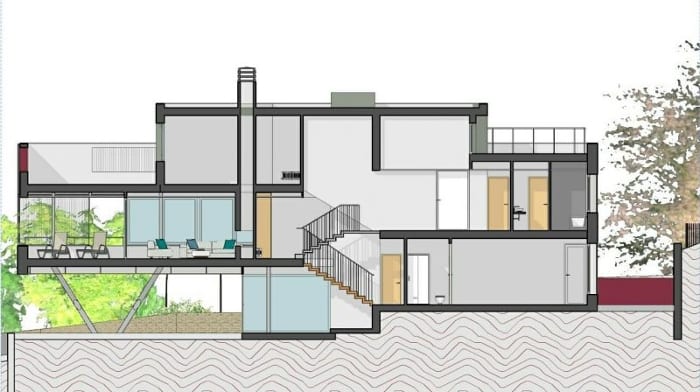
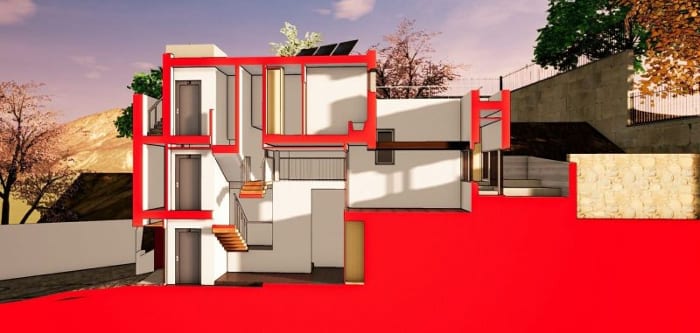
A panoramic path with considerable slopes extends below the house. In this way, a large shaded area open to the landscape is provided.
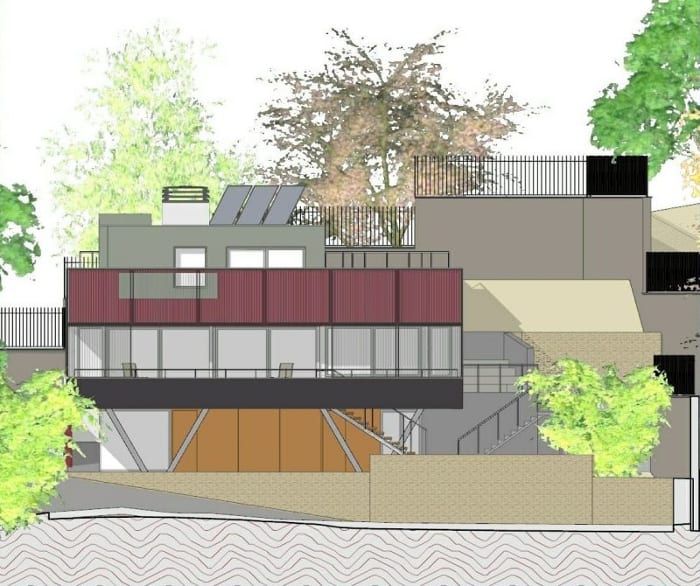
The surface of the project is not important, the focus is on the system of terraces on different levels developed diagonally to create a continuous space and help establish a close relationship between each level of the house and the outdoor area, in addition to making possible the Natural ventilation.
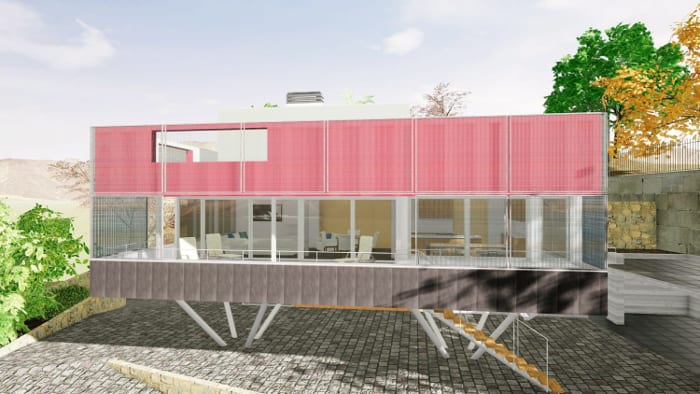
Project features
- Architectural blueprint
- Edificus file prepared for a great customization.
- More than 15 objects included in the project
- Sections and Elevations in 1: 150 scale
Project content
- 5 CAD files (Elevations, floors, sections)
- 1 Edificus file (146mb)
Important notes
The Projects do not have an architectural or engineering signature, and/or stamp-visa. You agree to consult the local official who can advise you if a review of the Projects is required by a licensed designer or engineer prior to the submission of the Projects for a construction permit.
Updates
All new documents and updates are free for life.
Customer Support
Our customers are very important to us, and we greatly appreciate your comments and encouragement.
The project will be a constantly evolving set of documents and models, and our goal is to do our best. We appreciate any comments you can make about what you would like to see in future updates, and also what you do not like.
Please send us a message directly if you have any questions.

