Description
The project WI-02, work of the architects Camps + Felix, adapted and customized with a series of modifications at the level of interior distribution and finishes, is proposed as a course project.
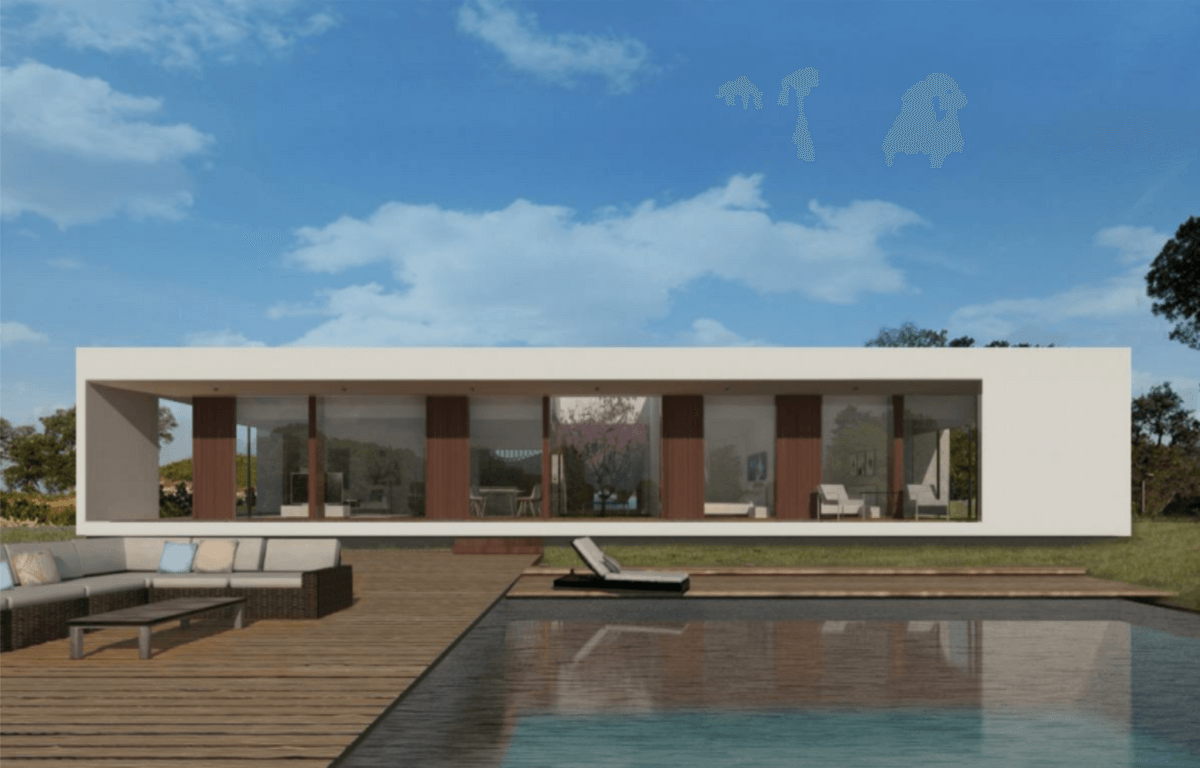
The plot, where the house Wi-02 of Sifera is located, is on a slope facing south in a small Galician town called Puebla de Trives near the mountains of the Sierra de Manzaneda.
The surroundings and landscape are unbeatable, enjoying unbeatable views and a great environment for the realization of the house WI-02.
The house is a large parallelepiped located in the upper part of the plot, where the best views and better access are provided, in which patios are interspersed that modulate the atmospheric conditions and the degrees of privacy between the interior and the exterior.
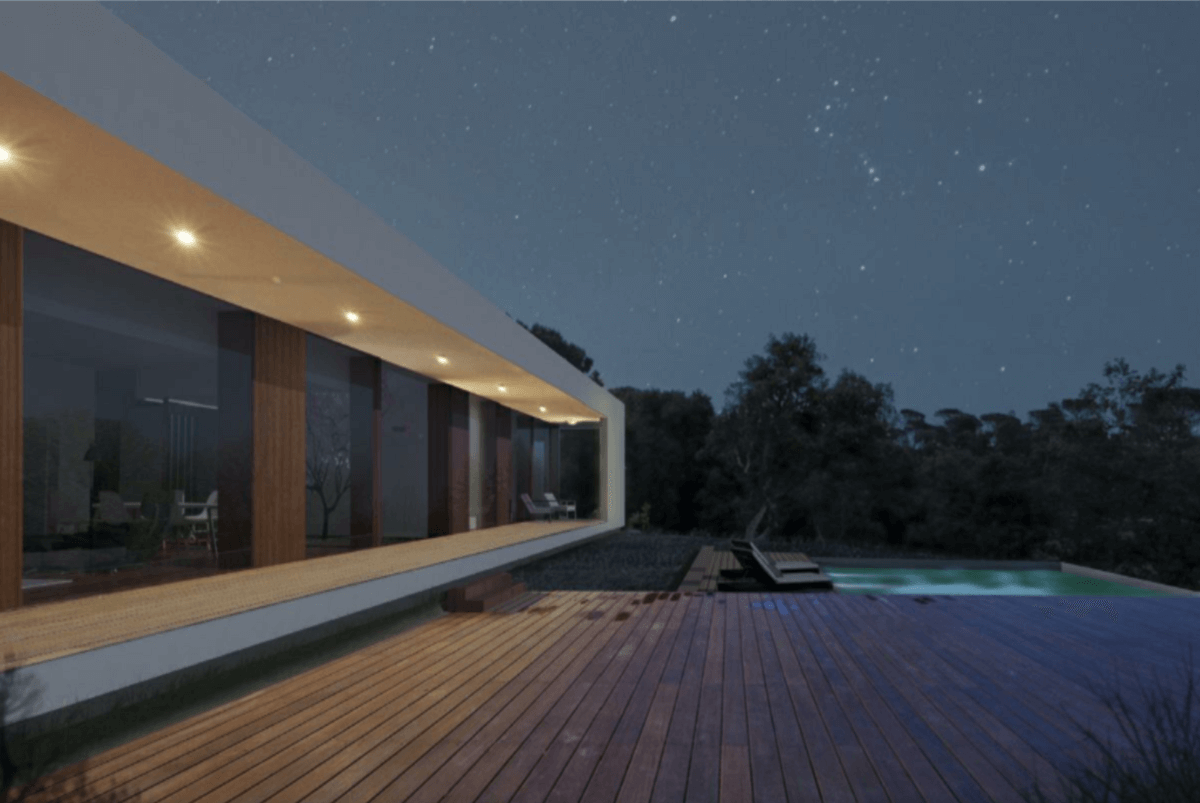 It is a simple scheme in a single plant, a range of services is projected as a backdrop of the main rooms located on the views and good orientation. This range of services is located to the north to offer a good thermal comfort, at the same time as privacy with respect to the access street.
It is a simple scheme in a single plant, a range of services is projected as a backdrop of the main rooms located on the views and good orientation. This range of services is located to the north to offer a good thermal comfort, at the same time as privacy with respect to the access street.
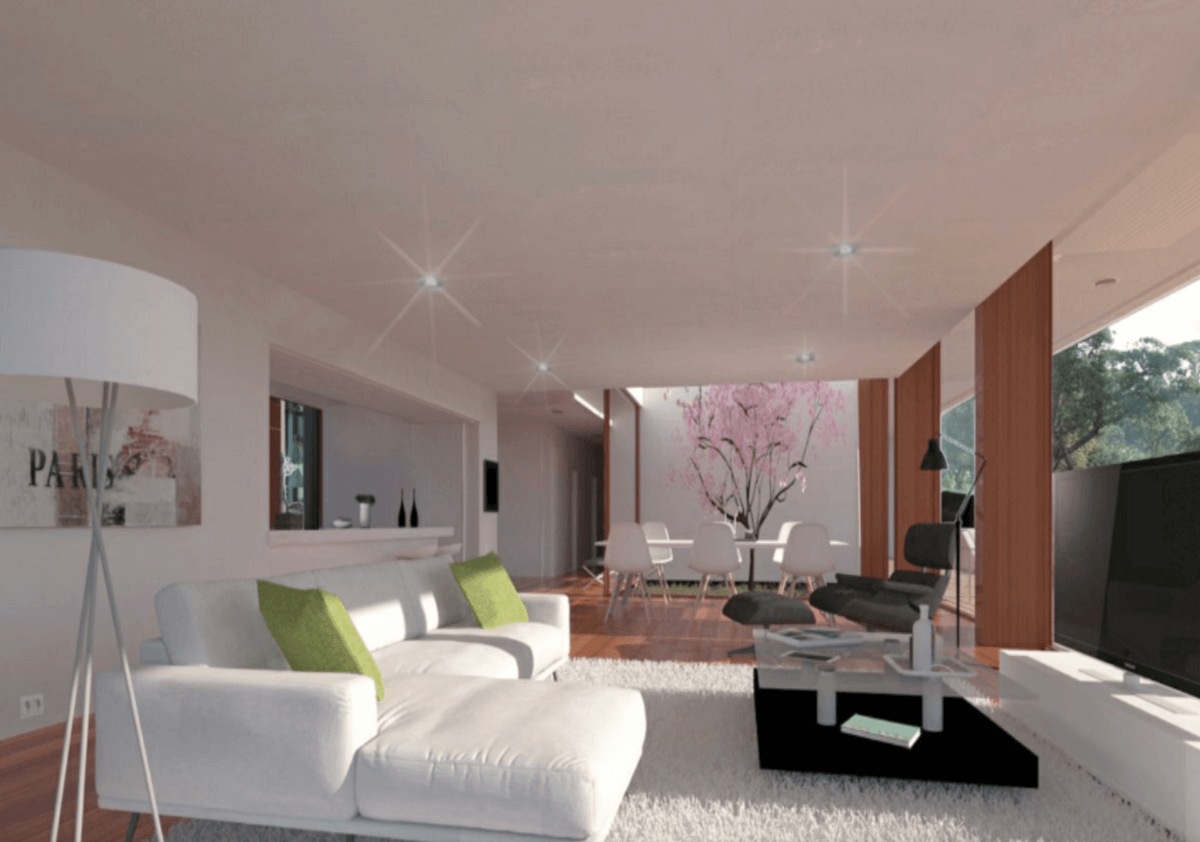 The third patio, in the center of the house, divides the functional areas of the rooms and the living room. At the same time it is the point of inflection between the street and the views, between the most public exterior and the most intimate exterior, …
The third patio, in the center of the house, divides the functional areas of the rooms and the living room. At the same time it is the point of inflection between the street and the views, between the most public exterior and the most intimate exterior, …
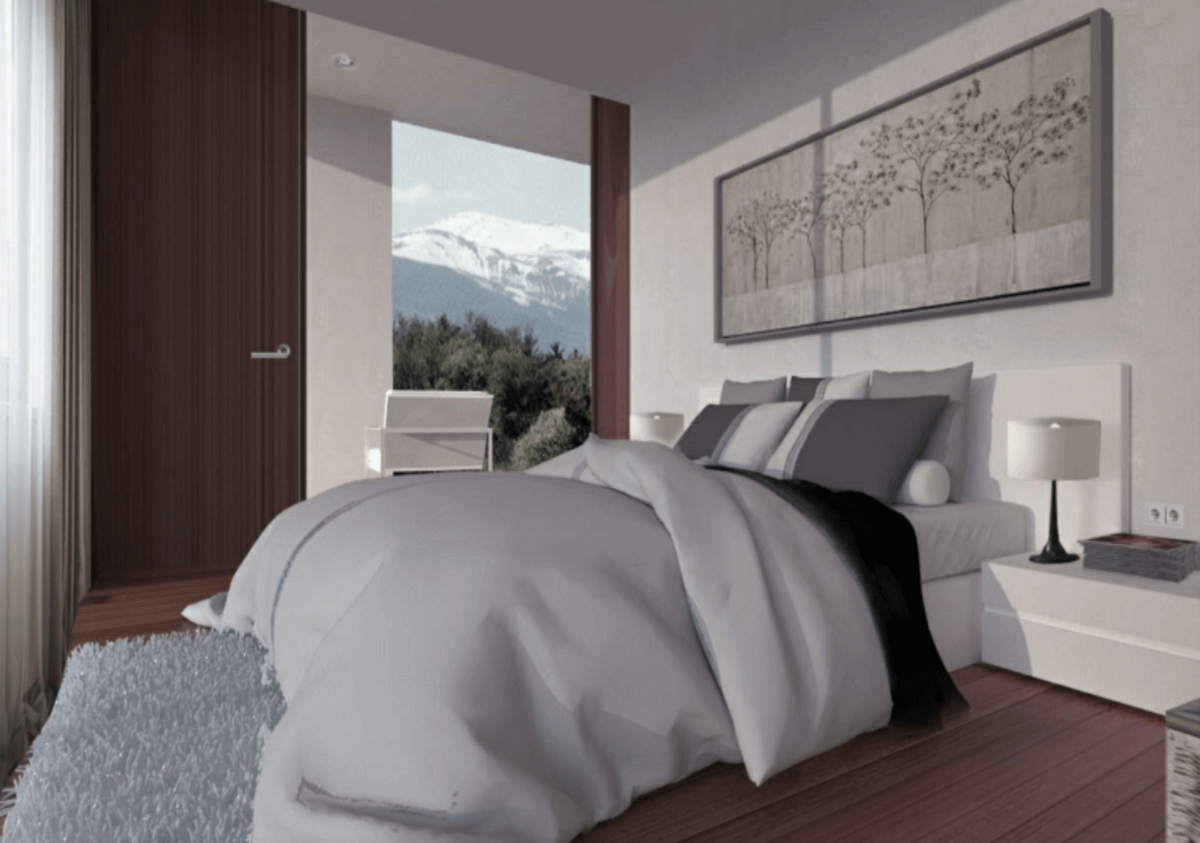 The courtyards and the gallery are elements that approach, mediate and modulate the relationship between nature and life.
The courtyards and the gallery are elements that approach, mediate and modulate the relationship between nature and life.
The house is resolved on the ground floor so that both the living room and each of the bedrooms directly access the outdoor terrace, the garden and the pool, through the gallery that becomes an outdoor living space.
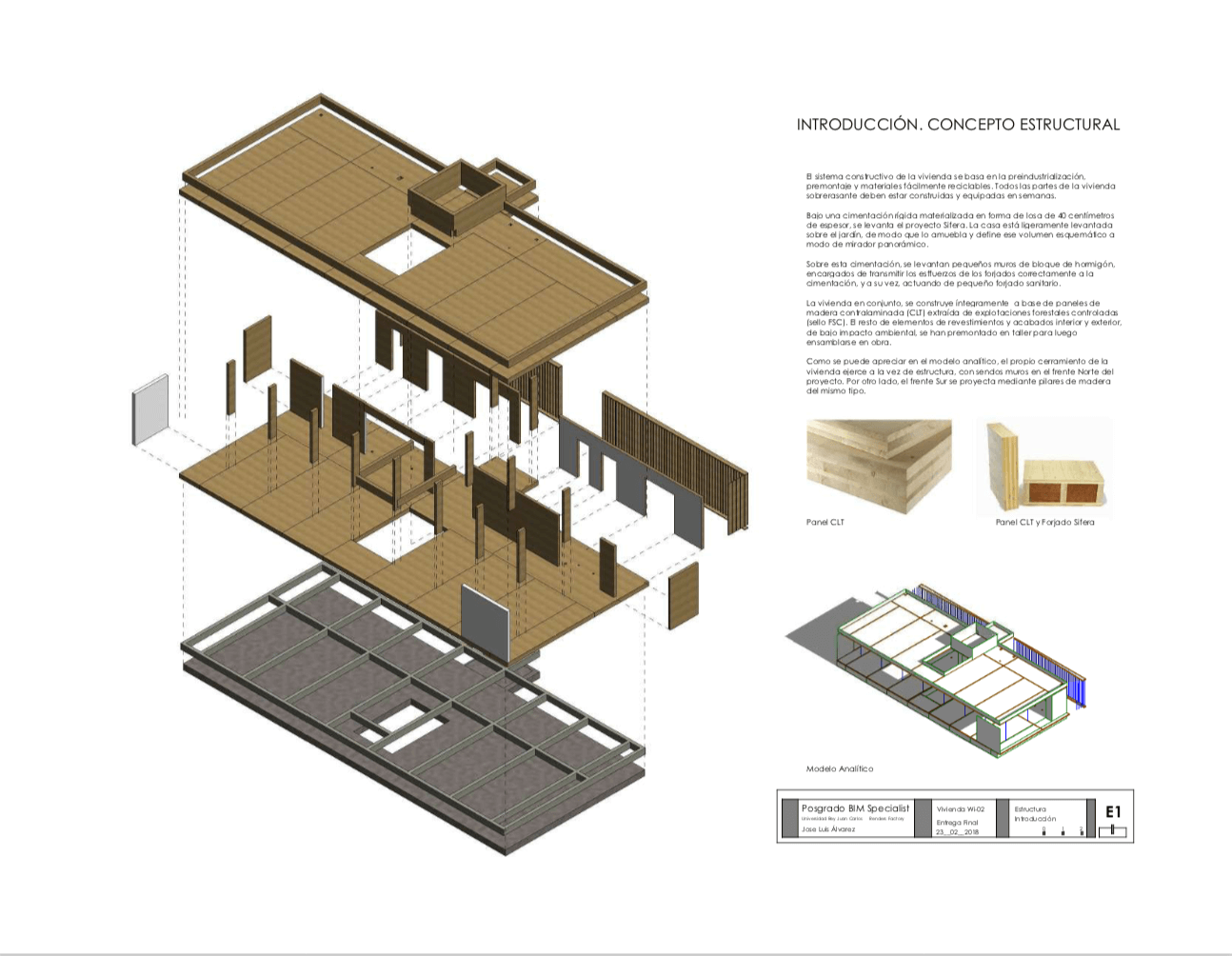
Project features
- Architectural blueprint
- Revit file prepared for a great customization.
- More than 45 objects included in the project
- Sections and Elevations in 1: 100 scale
- Proven structure calculations
Download file
- 1 Architecture RVT file (v2) (100,9mb)
- 1 Structure RVT file (v2) (10,1mb)
- 1 MEP RVT file (v2) (48,8,8mb)
- 1 INST RVT file (v2) (14,3mb)
- 1 PDF file with partial graphic documentation (Spanish, 12 pages, 12mb)
- 4 JPG file of the project images (8mb)
- All documentation included in the ZIP file
Important notes
The Projects do not have an architectural or engineering signature, and / or stamp-visa. You agree to consult the local official who can advise you if a review of the Projects is required by a licensed designer or engineer prior to the submission of the Projects for a construction permit.
Updates
All new documents and updates are free for life.
Change Log
- Version 3.5.2
- Updated documentation
- 1 JPG file
- 2 RVT files
- PDF graphic documentation file updated
Customer Support
That our customers are satisfied is very important to us, and we greatly appreciate your comments and encouragement.
The project will be a constantly evolving set of documents and models, and our goal is to do our best. We appreciate any comments you can make about what you would like to see in future updates, and also what you do not like.
Please send us a message directly if you have any questions.[/vc_column_text][/vc_column]
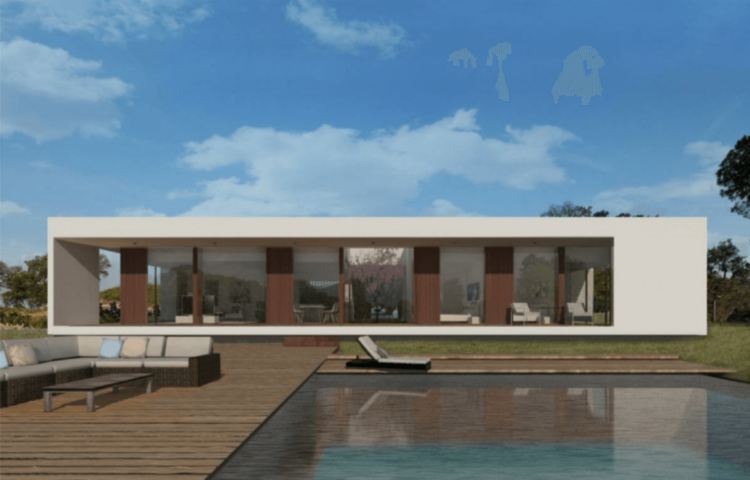
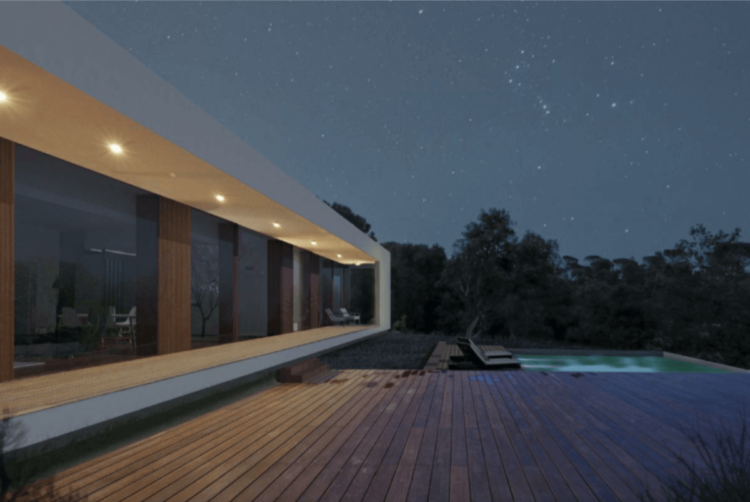
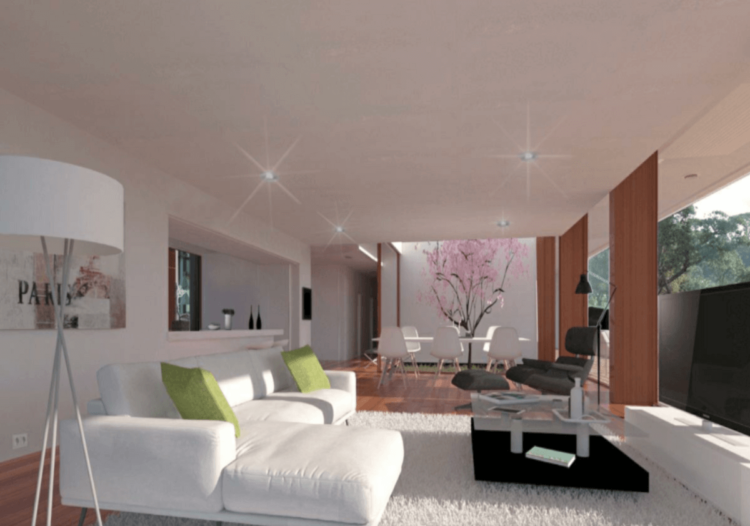
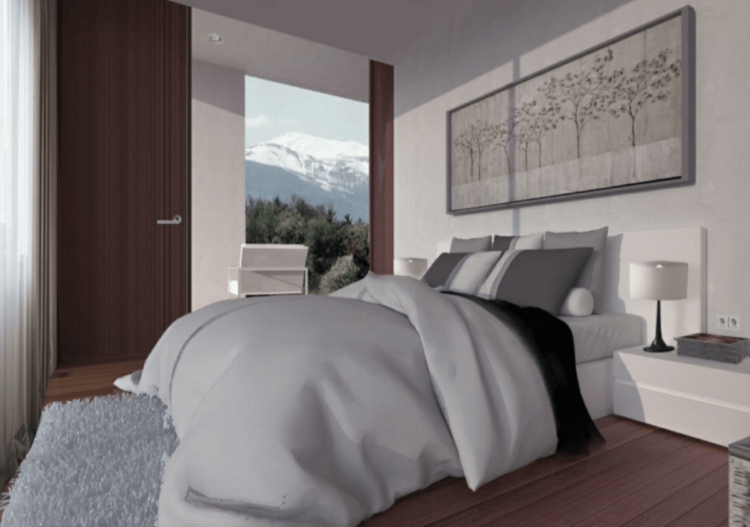
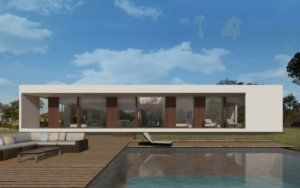
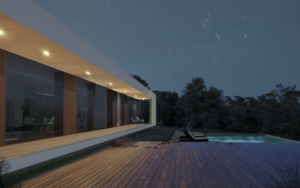
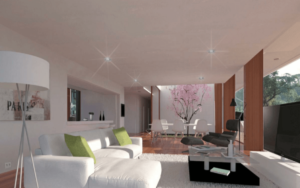
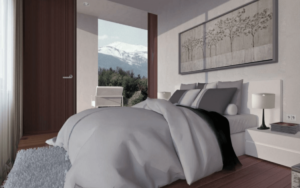
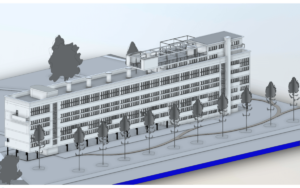
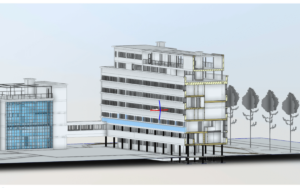

Reviews
There are no reviews yet.