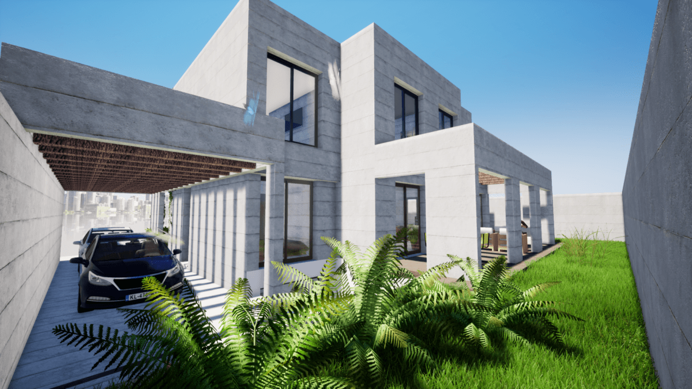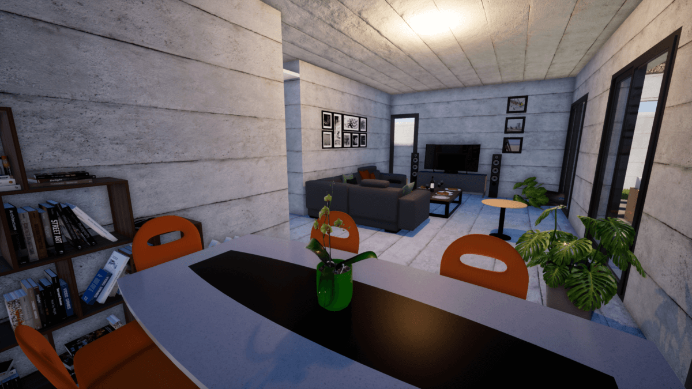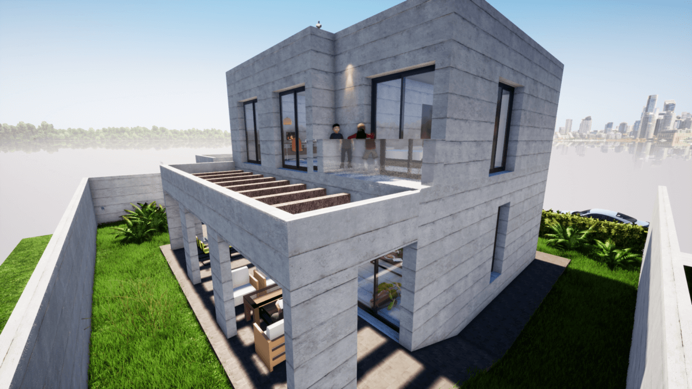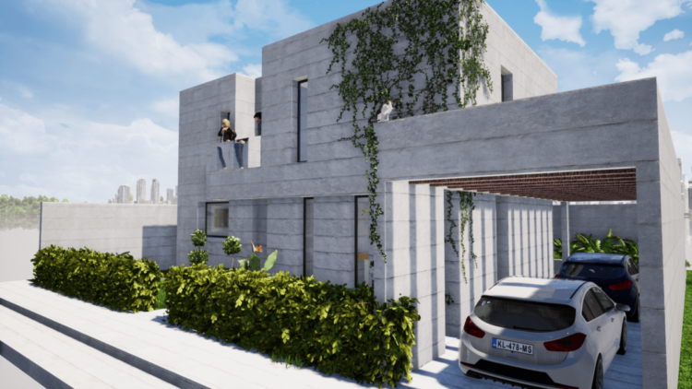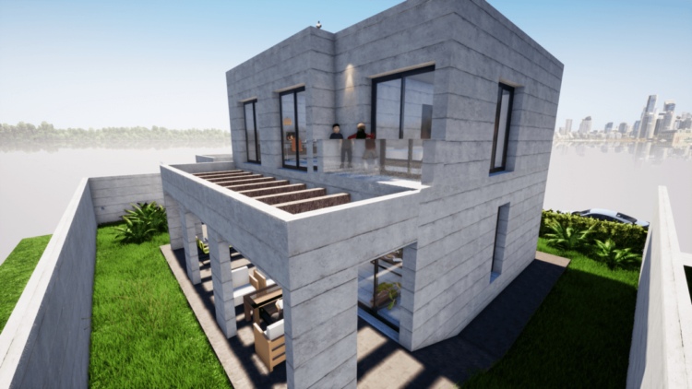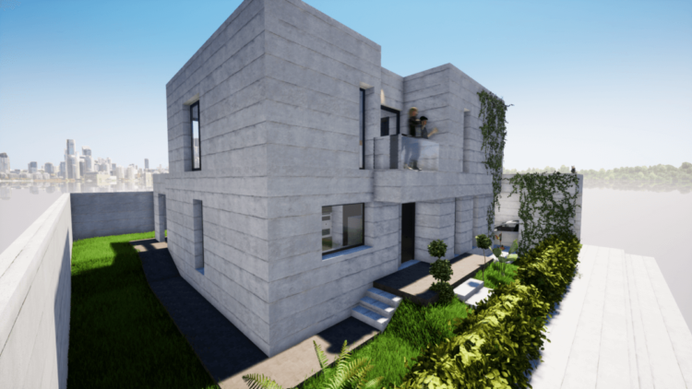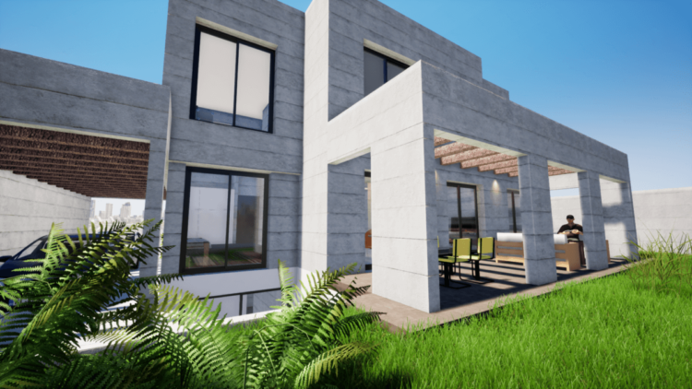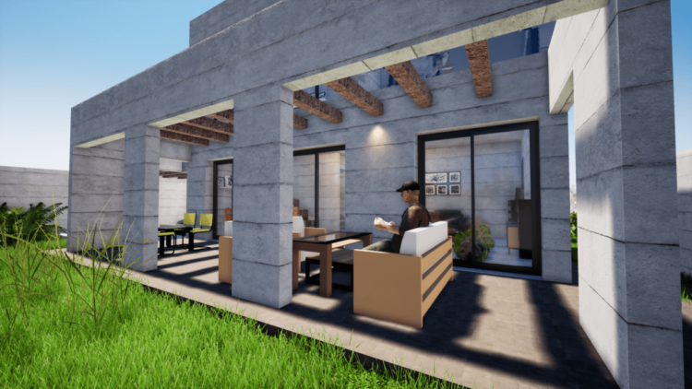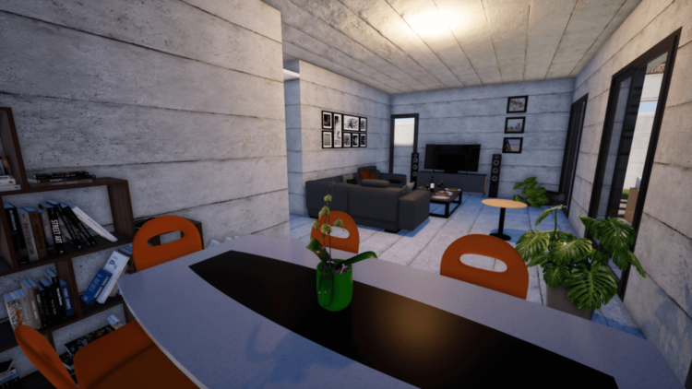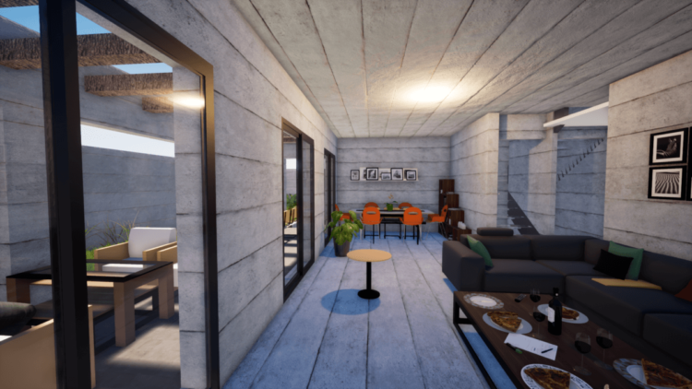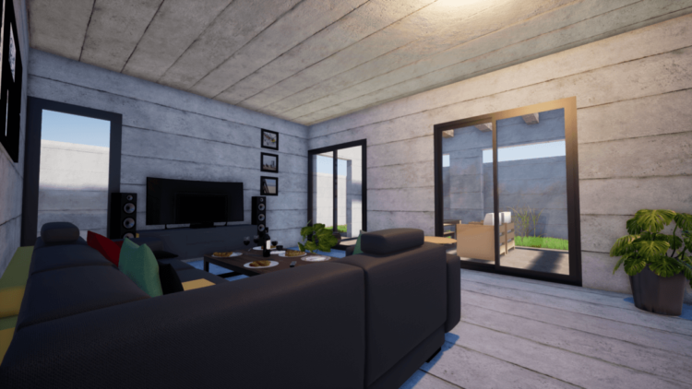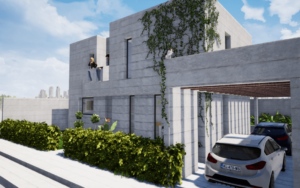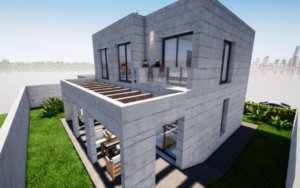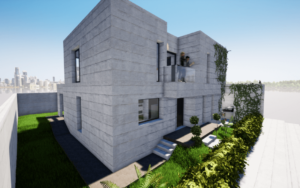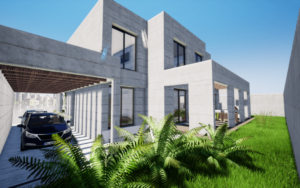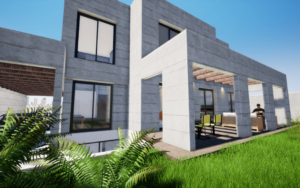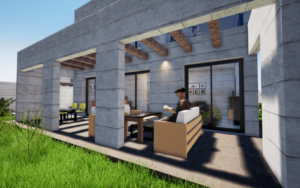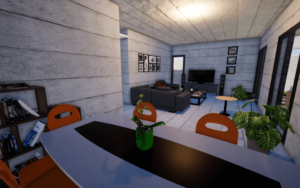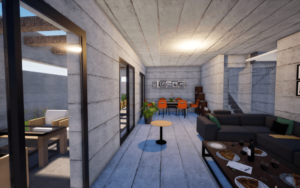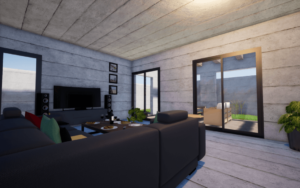I am a Spanish Architect with varied range of experience in different kind of projects, countries and team sizes, from signing and taking responsibility of my own projects, to working alongside another architect or as part of teams of sizes up to several hundred persons in international projects. When working alone or with another architect I acquired the skills to tackle a whole project on my own, liaise with clients or contractors, carry out planning applications, structural or services calculations, while producing the design and required documentation. Whereas working in bigger teams I am experiencing the development of large scale projects in different countries and regulations and increasing my BIM expertise. For some of the engineering and surveying tasks I work in collaboration with the Civil Engineer Manuel Bello-Cano from Bim4Site. Academic Training: - Architect Bachelor’s Degree from the Escuela Técnica Superior de Arquitectura of Madrid in 2005 (Year 75 curriculum).
- Post degree in Restoration and Rehabilitation by the Universidad Politécnica of Madrid.
- Post degree in Building Elements from the Polytechnic University of Madrid (2010).
Experience: As a sole practitioner: Numerous residential, commercial, industrial and urbanization schemes, legalization reports, change of use of existing premises, extensions, reforms and conversions. Restorations and heritage, reports, etc. In collaboration with other architects (José María Lacalle, Cristóbal Cantos Escudero, Juan Manuel Sánchez del Pozo) I had the opportunity to participate in large scale projects: a hotel resort, the restoration of a medieval castle, multi-residential, commercial or industrial schemes. My interest for Revit and BIM begun in 2010 and since then I have been improving my skills up to the point of being responsible for many of the BIM processes or training of the companies I have worked for. Employed as an Architect: Several BIM Level 2 projects including 2 metro stations in Saudi Arabia, student accommodations or a National Innovation and Research center in the United Kingdom. I have also been involved in other residential, commercial and industrial projects in parallel to carrying out BIM coordination and training tasks within the company. Currently working in a smaller practice, I run the development of some projects from inception to handover along all the stages. I have always been passionate about technology and how BIM and tools like Dynamo can contribute to architecture, making good use of them in my solo career and as part of a bigger team. Soy un arquitecto español con una amplia experiencia en diferentes tipos de proyectos, países y equipo de distintos tamaños, desde firmar y asumir la responsabilidad de mis propios proyectos, hasta trabajar junto a otro arquitecto o como parte de equipos de varios cientos de personas en proyectos internacionales. Trabajando solo o con otro arquitecto, adquirí las habilidades para abordar un proyecto completo, establecer contactos con clientes o contratistas, llevar a cabo aplicaciones de planeamiento y cálculos estructurales o de instalaciones, a la vez que producía el diseño y la documentación necesaria. Mientras que en equipos más grandes, estoy experimentando el desarrollo de proyectos de gran escala en diferentes países y regulaciones y aumentando mi experiencia en BIM. Para algunas tareas de ingeniería, topografía o fotogrametría trabajo en colaboración con el Ingeniero Civil Manuel Bello-Cano fundador de Bim4Site. Formación: - Arquitecto Superior por la Escuela Técnica Superior de Arquitectura de Madrid en el año 2005 (Plan 75).
- Post grado en Restauración y Rehabilitación por la Universidad Politécnica de Madrid.
- Post grado en Elementos de la Edificación por la Universidad Politécnica de Madrid.
Experiencia: En solitario: Numerosos proyectos residenciales, comerciales e industriales, proyectos de urbanización, expedientes de legalización, cambios de uso de locales comerciales, extensiones, reformas y conversiones. Rehabilitaciones e informes, etc. En colaboración con otros arquitectos (José María Lacalle, Cristóbal Cantos Escudero, Juan Manuel Sánchez del Pozo), tuve la oportunidad de participar en proyectos de mayor envergadura: un resort hotelero, la restauración de un castillo medieval, multi-residencial, comercial o industrial. En 2010 empecé a interesarme por Revit y BIM y desde entonces no he parado de aprender, bien con cursos, de mis compañeros de trabajo o autodidacta, llegando al punto de ser responsable de muchos de los procesos BIM de las empresas en las que he trabajado. Como empleado: Varios proyectos BIM Level 2 entre los que se encuentran 2 estaciones de metro en Arabia Saudí, residencias de estudiantes o un centro nacional de innovación e investigación en Reino Unido. También he estado involucrado en otros proyectos residenciales, comerciales de industriales de menor tamaño en paralelo a implementar BIM en la empresa. Actualmente en un estudio más pequeño dirijo el desarrollo de algunos proyectos desde su origen. Siempre he sido un apasionado de la tecnología y de lo que la metodología BIM y herramientas como Dynamo pueden aportar a la arquitectura, haciendo uso de este tipo de instrumentos tanto en mi carrera en solitario como en equipo. | 