Description
A simple but cozy house that will surely meet your needs.
Una casa sencilla pero acogedora, que seguro cumplirá con tus necesidades.

The charming distribution of its spaces will surprise you.
La encantadora distribución de sus espacios te sorprenderán.
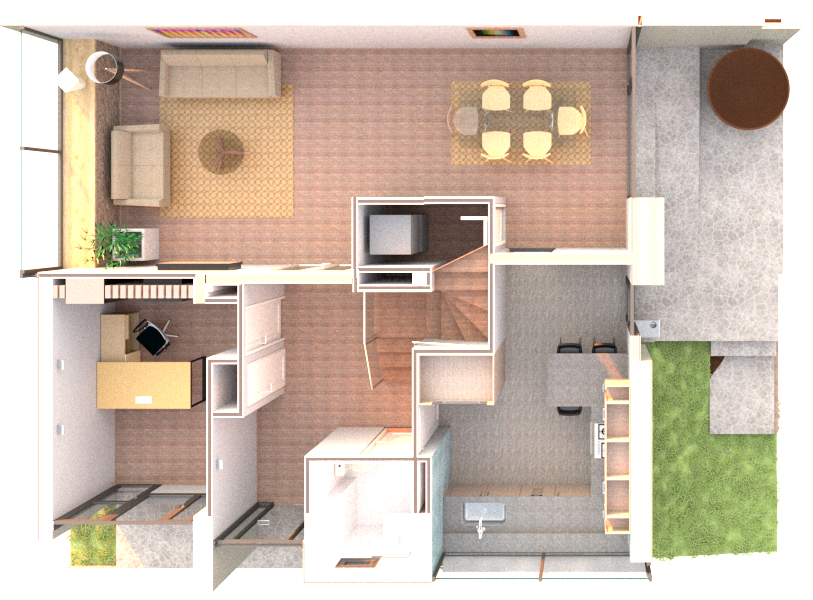
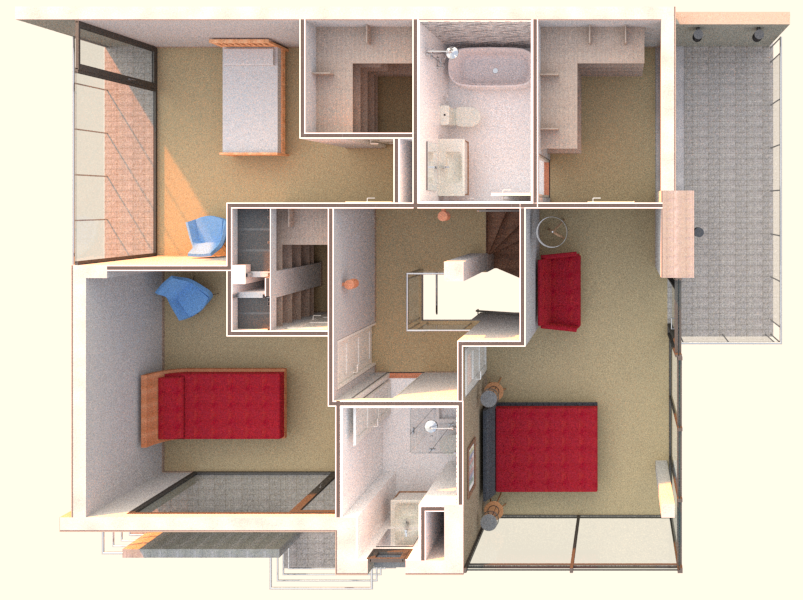
The integrated living room and dining room will be the meeting point between friends and family
La sala y el comedor integrados serán el punto de encuentro entre amigos y familiares
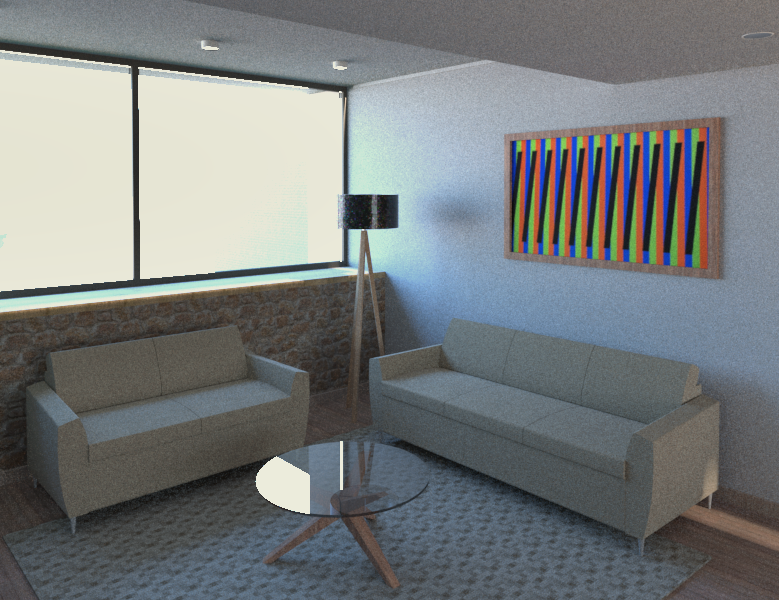
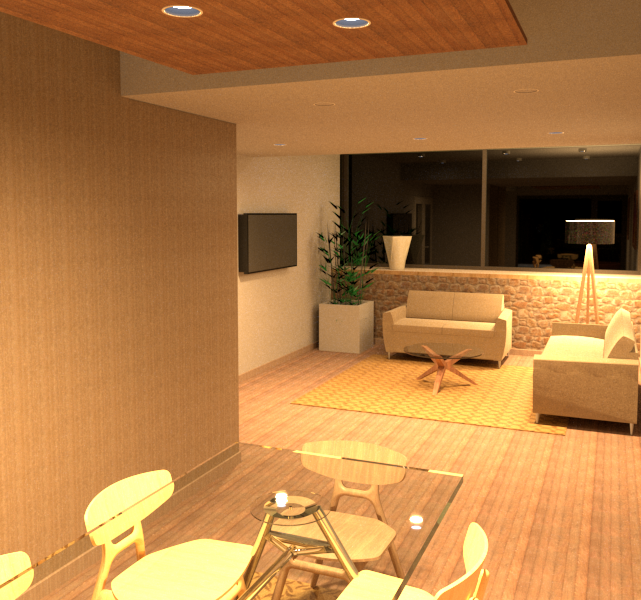
The kitchen, the focal point
La cocina, el punto focal
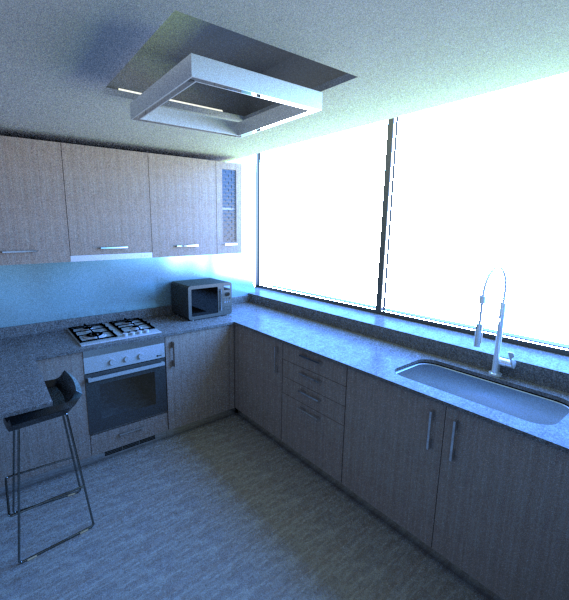
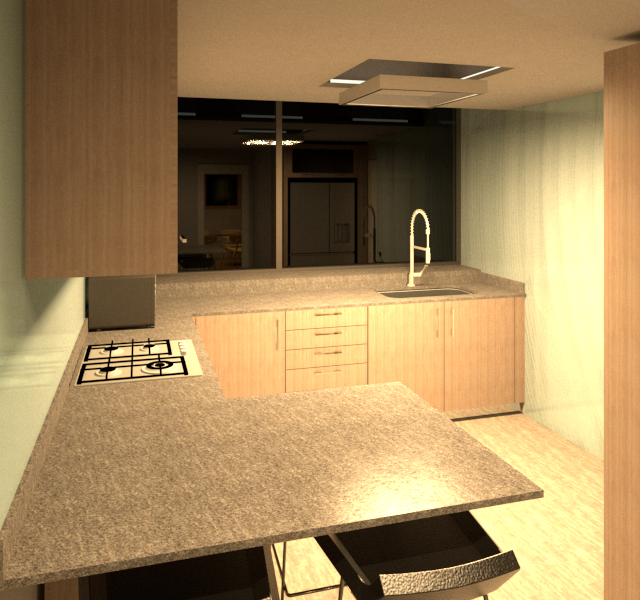
Its areas range from rest spaces to work spaces
Sus áreas van desde espacios de descanso a espacios de trabajo
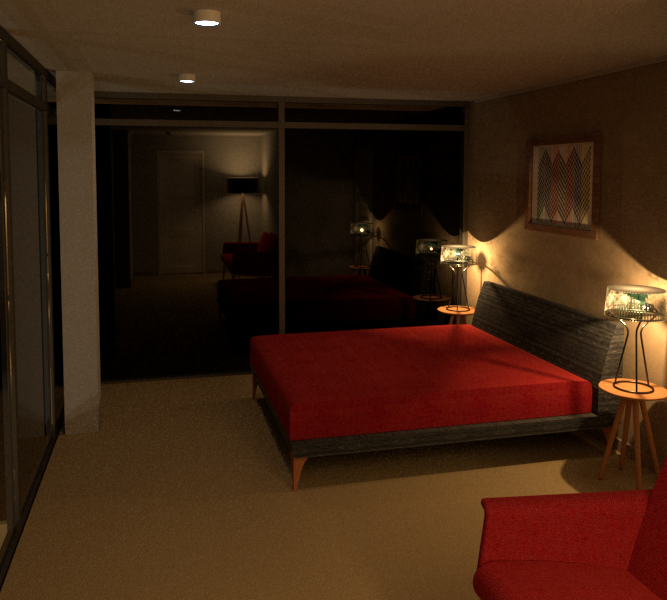
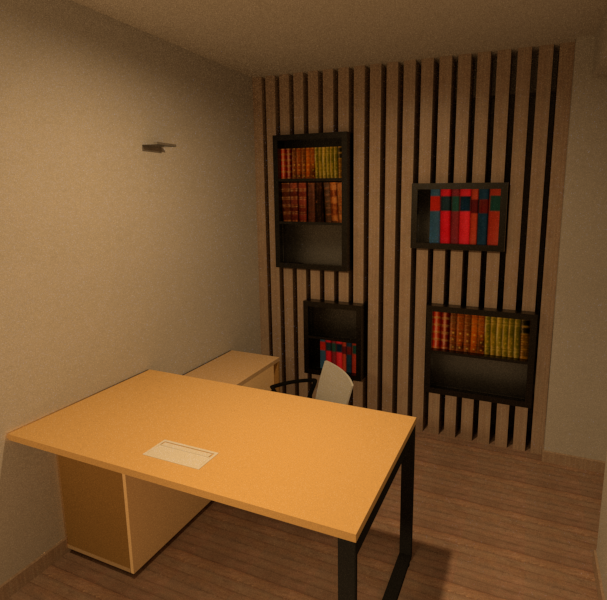
The deck and the pool will be your favorite place
El deck y la piscina será tu lugar favorito
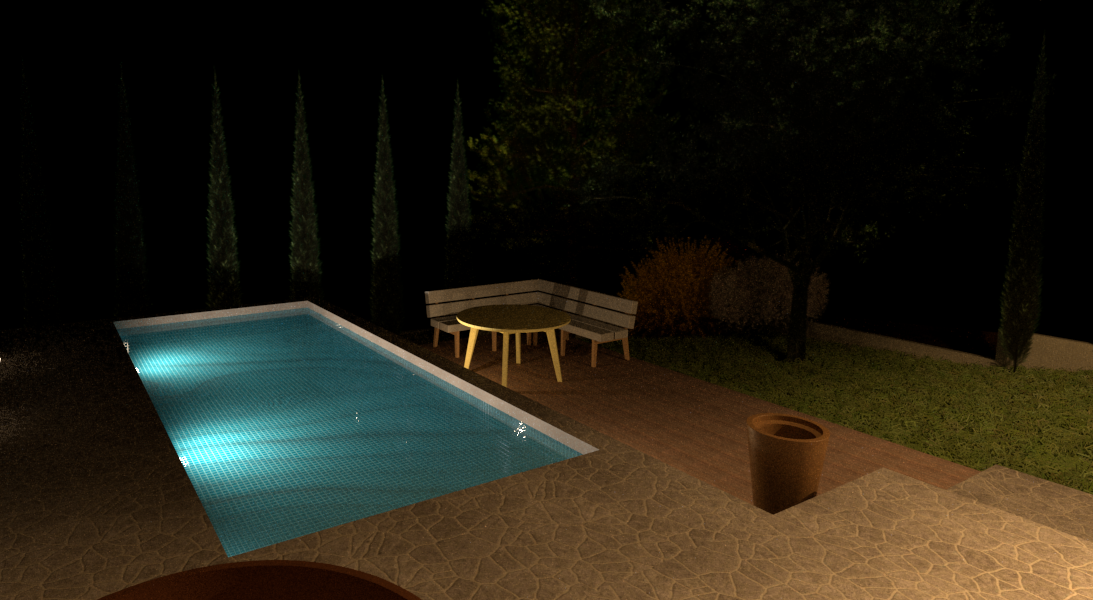
Project features
- Architectural blueprint
- Revit file prepared for a great customization.
- More than 15 objects included in the project
- Sections and Elevations in 1: 20 scale
- Proven structure model (not calculated, just pre-sized)
- Proven mechanical model (not calculated, just pre-sized)
- Proven plumbing model (not calculated, just pre-sized)
Project content
- 1 Architecture RVT file
- 1 Structure RVT file
- 1 Mechanical RVT file
- 1 Plumbing RVT file
- 1 PDF file of Building Cost Estimation
- 9 PDF file with architecture plans.
- 9 DWG file with architecture plans.
- 15 PNG file of the project images render
Important notes
The Projects do not have an architectural or engineering signature, and/or stamp-visa. You agree to consult the local official who can advise you if a review of the Projects is required by a licensed designer or engineer prior to the submission of the Projects for a construction permit.
Customer Support
That our customers are satisfied is very important to us, and we greatly appreciate your comments and encouragement.
The project will be a constantly evolving set of documents and models, and our goal is to do our best. We appreciate any comments you can make about what you would like to see in future updates, and also what you do not like.
Please send us a message directly if you have any questions.
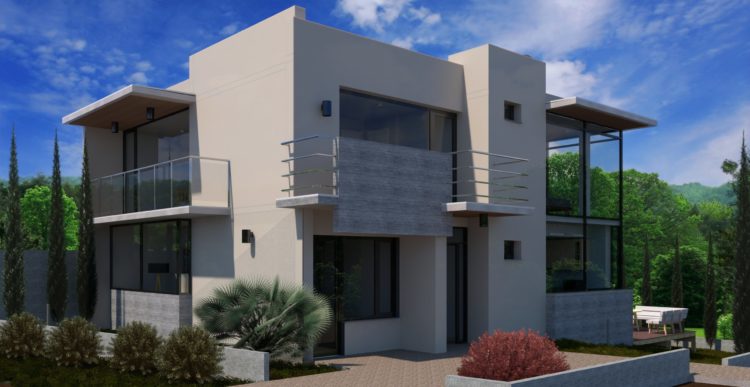
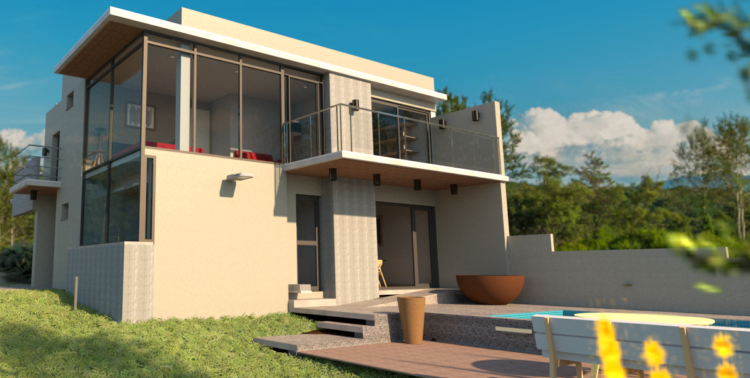
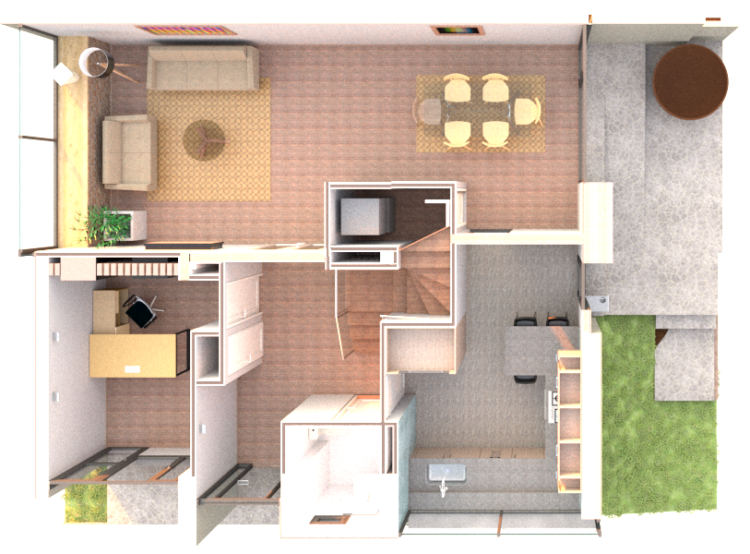
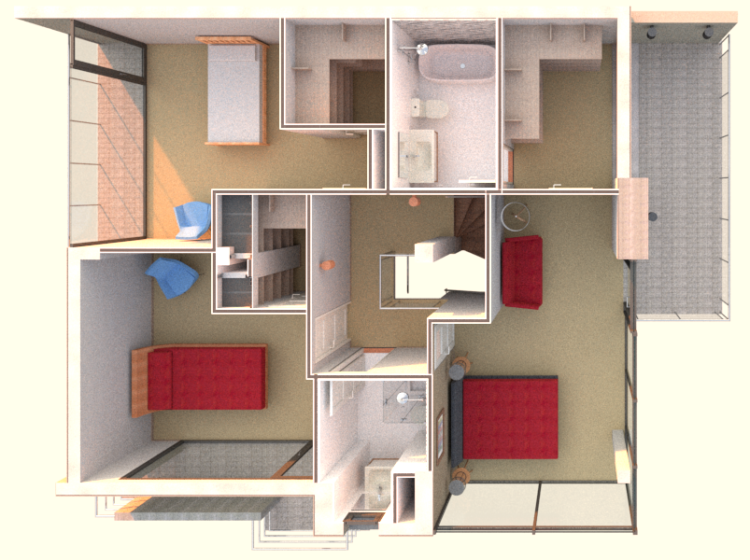
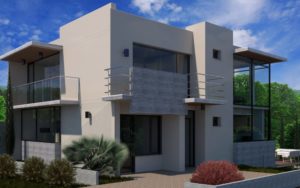
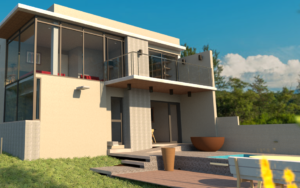
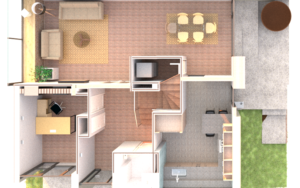
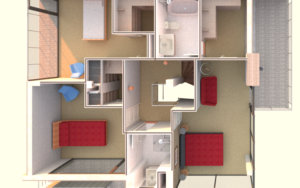


Reviews
There are no reviews yet.