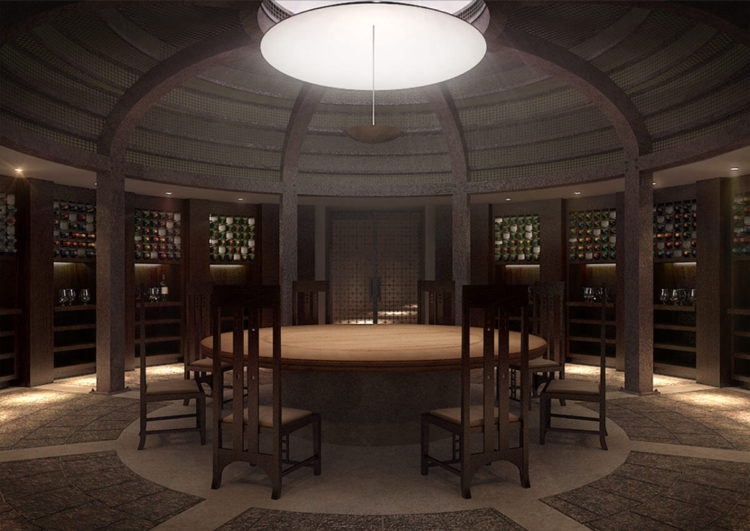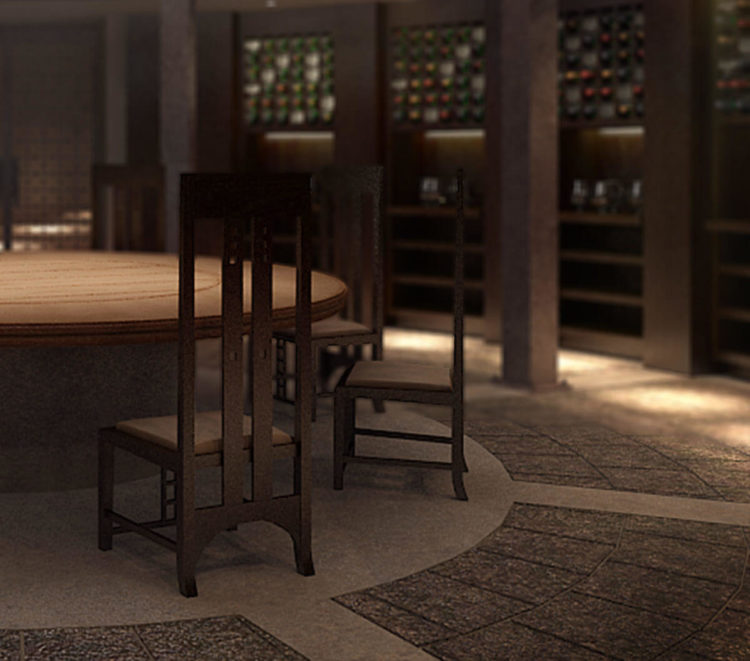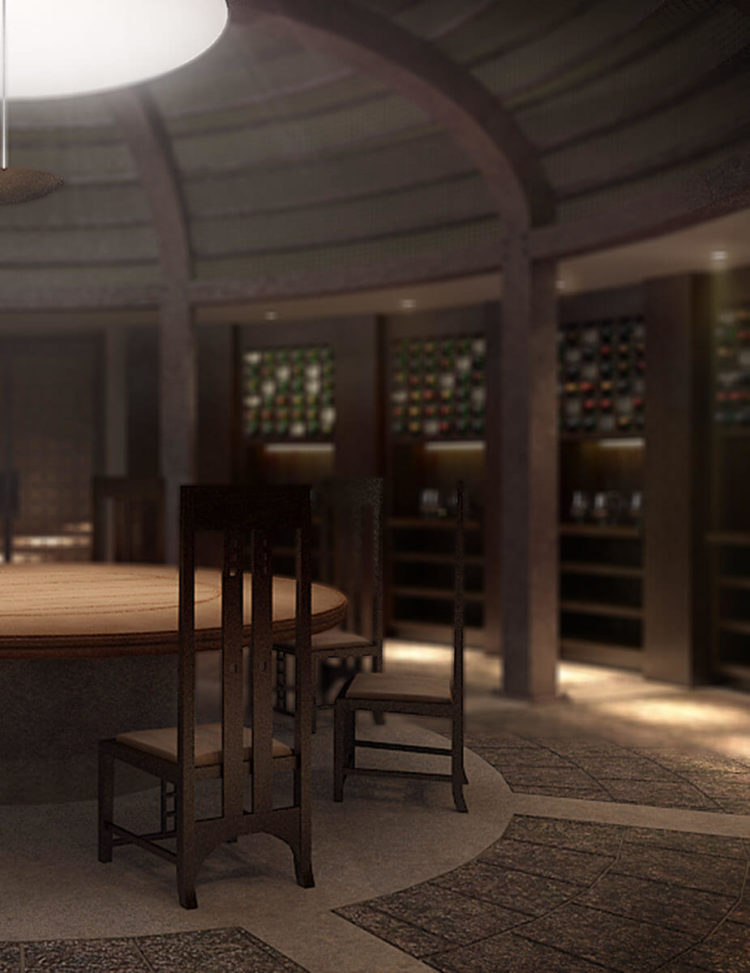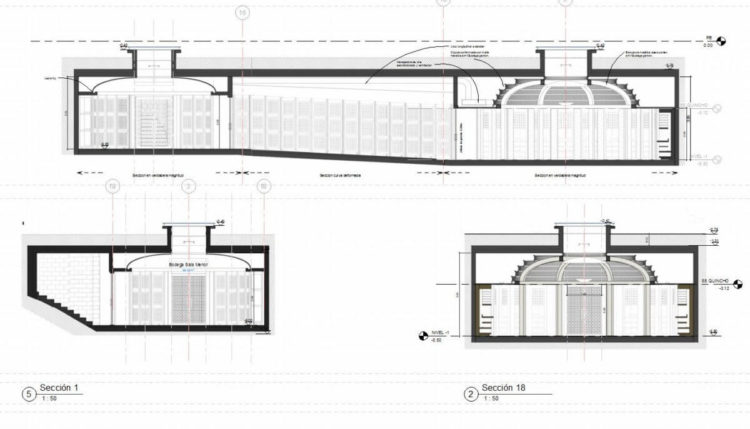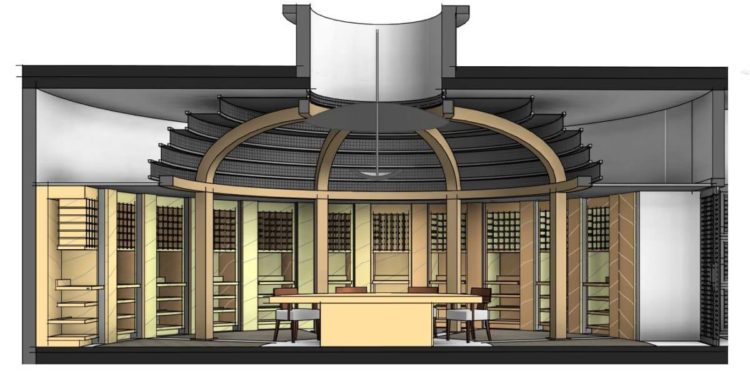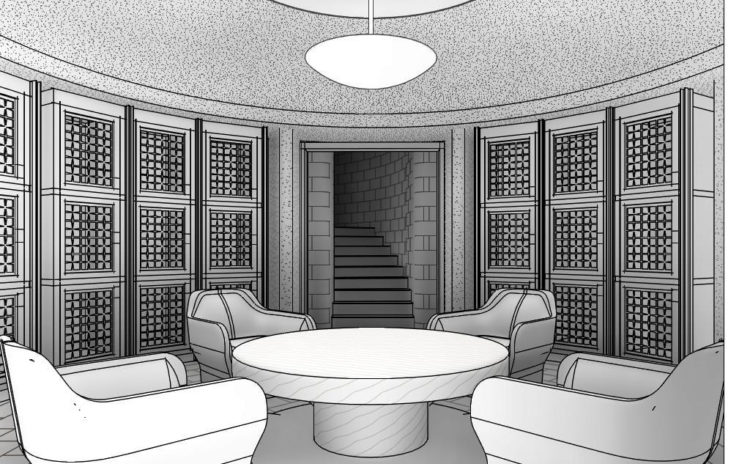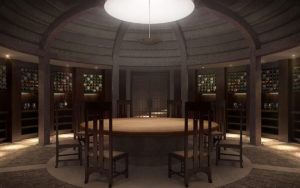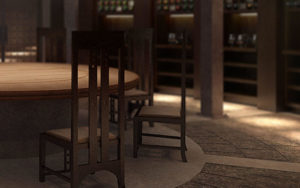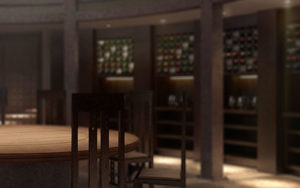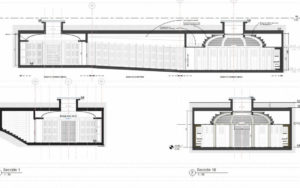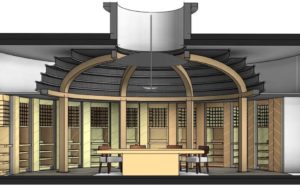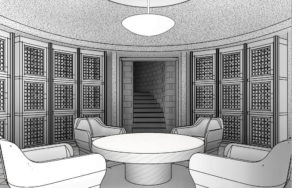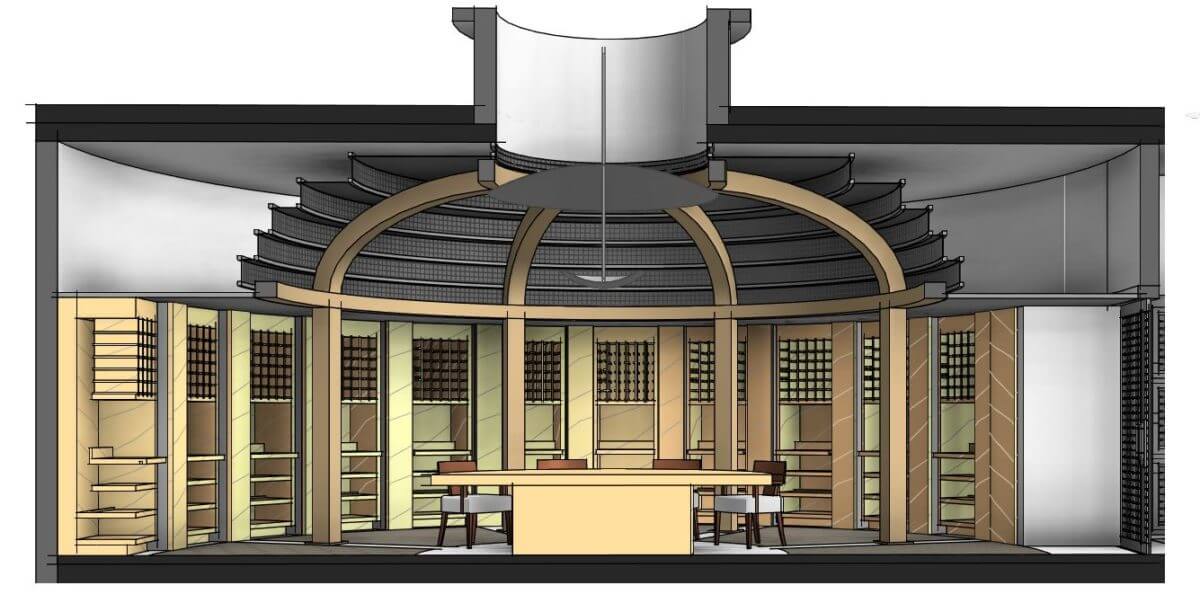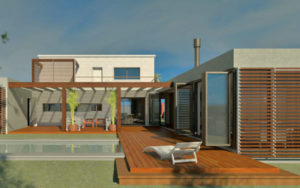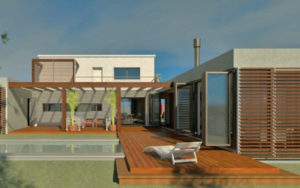Description
Underground Wine cellar of an existing country house.

The objective was to develop a private cellar for the owners of an existing country house; it should be located at a subsoil level in relation to the current ground floor.
The solution provided functionality, both in the two main rooms and in the services; This project contains aesthetic requirements very defined by the client.
The atmosphere of wine cava spaces was reproduced in this intervention project whose design ranged from equipment to the stock of bottles.
Model that contains constructive components.
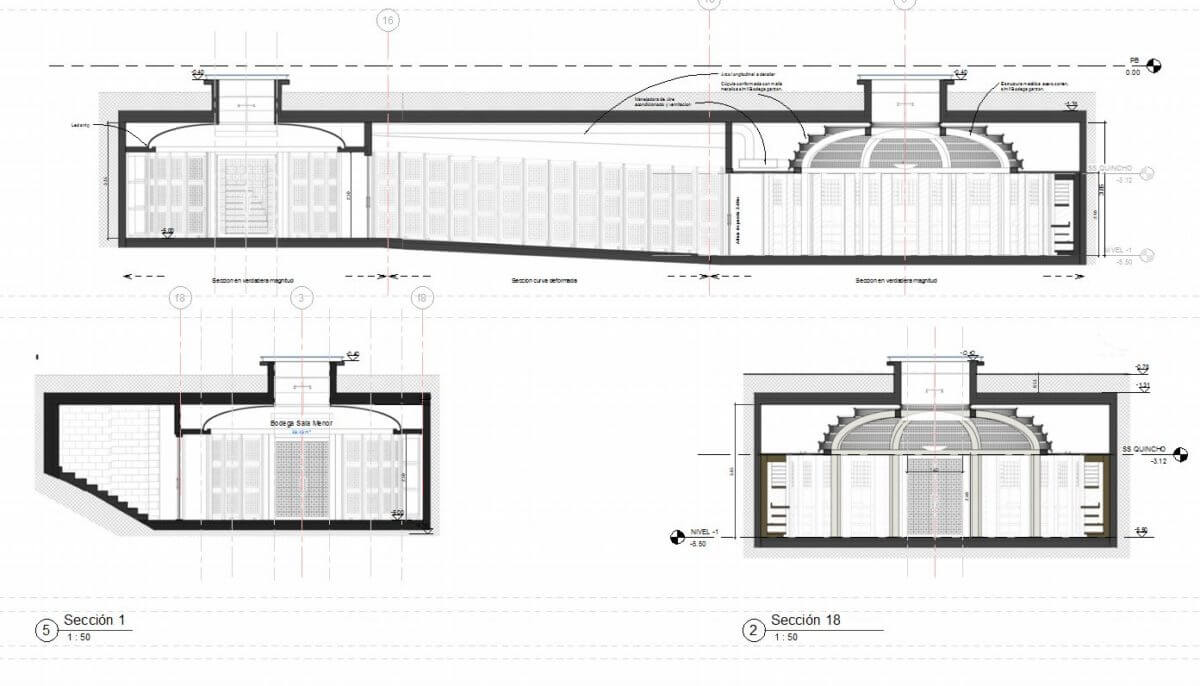
Axonometric views with advanced configuration.
Project features Renovated house project.
- Architectural blueprint
- Revit file prepared for a great customization.
- Sections and Elevations in 1: 50 scale.
- Sheet Family for customization.
- High level of development.
- Specific families included on directory.
Project Content.
- 1 Architecture RVT file (100mb)
- Cameras configured for rendering.
- 1 DWF file with partial graphic documentation (Spanish, 7 pages, 5mb)
- All documentation included in directory.
- Standard for sheets identification.
Important notes.
The Projects do not have an architectural or engineering signature, and/or stamp-visa. You agree to consult the local official who can advise you if a review of the Projects is required by a licensed designer or engineer prior to the submission of the Projects for a construction permit.
Updates.
All new documents and updates are free for life.
Customer Support.
That our customers are satisfied is very important to us, and we greatly appreciate your comments and encouragement.
The project will be a constantly evolving set of documents and models, and our goal is to do our best. We appreciate any comments you can make about what you would like to see in future updates, and also what you do not like.
Please send us a message directly if you have any questions.
