Description
The traditional structure features two posts with a horizontal log on top. A layer of branches leans on the structure to create a sloping roof, leaving one side of the structure open.
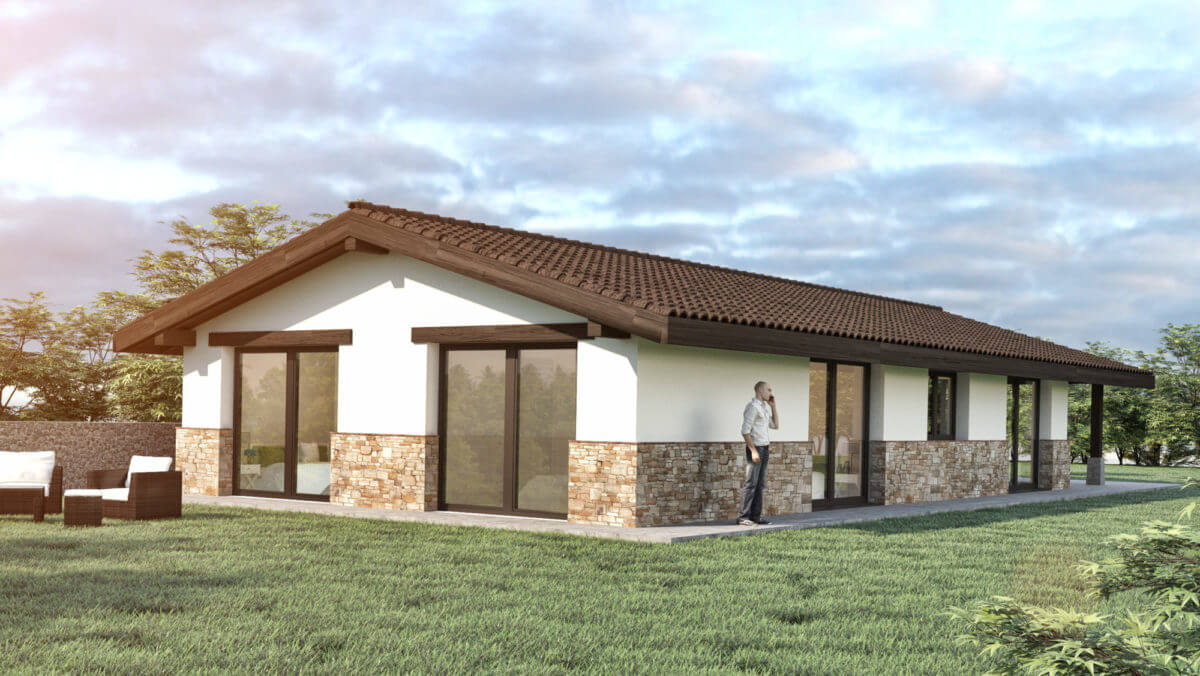
The angles of the roof are orientated so that they can be used to host solar panels, which enable the cabin to go off-grid.
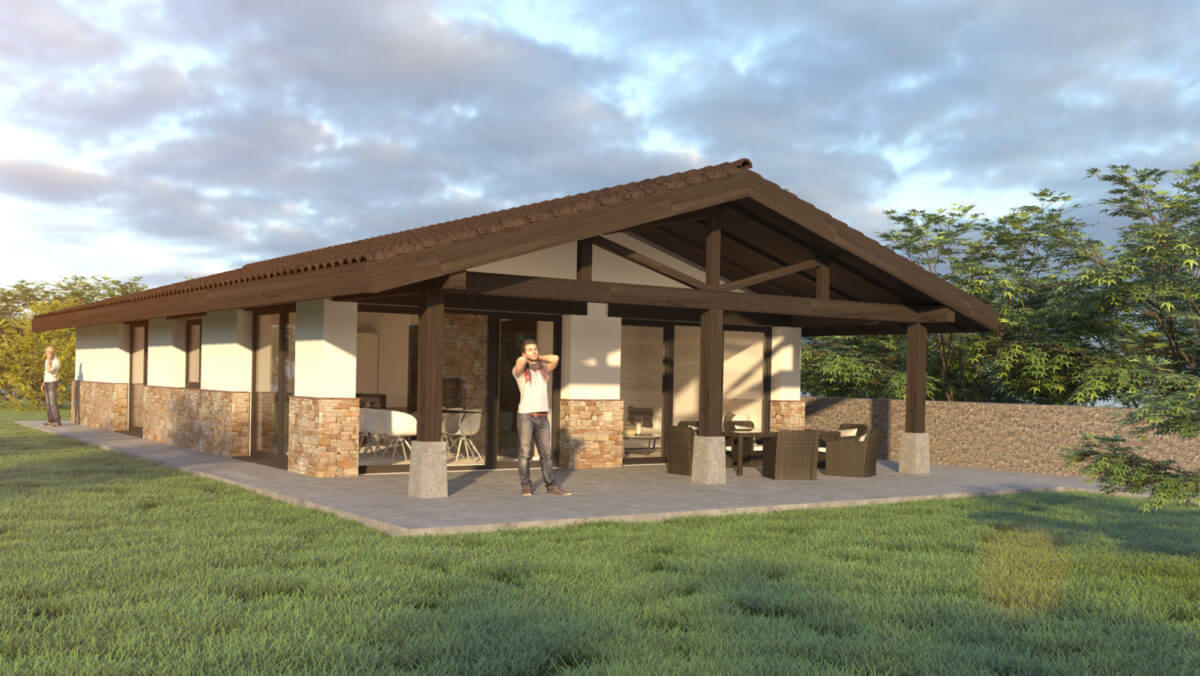
Inside, the open-plan living, kitchen and dining space features large expanses of glazing that offer views to the covered outdoor patio and the surrounding landscape beyond.
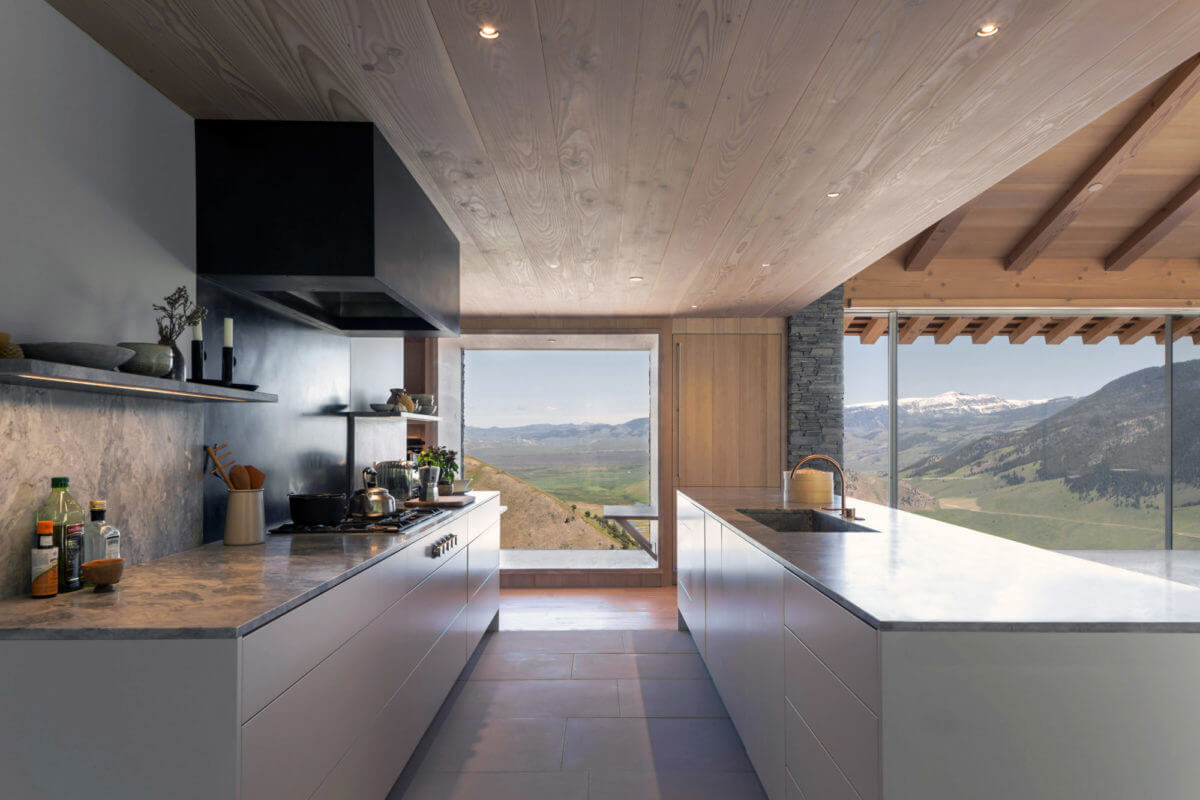
“Its layout gives priority to the common areas,” said the architects. “A spacious indoors living room and kitchen, as well as generous outdoor patios create spaces where people can spend time together.”
A black, wood-burning stove is placed against a concrete chimney breast on the end wall. On the outside, this creates a sheltered alcove for storing gear like paddles and life jackets.
The house also features a master bedroom, two single bedrooms and a family bathroom. These are accessed from the main living spaces by a long corridor, which features a window at the end.
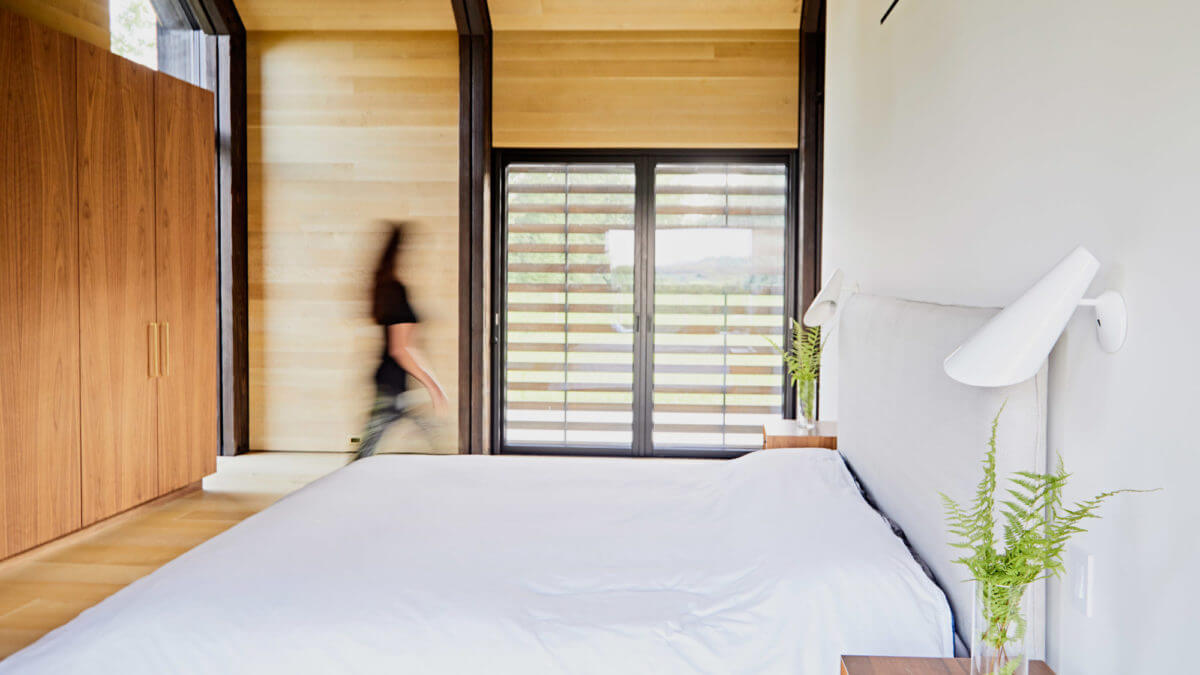
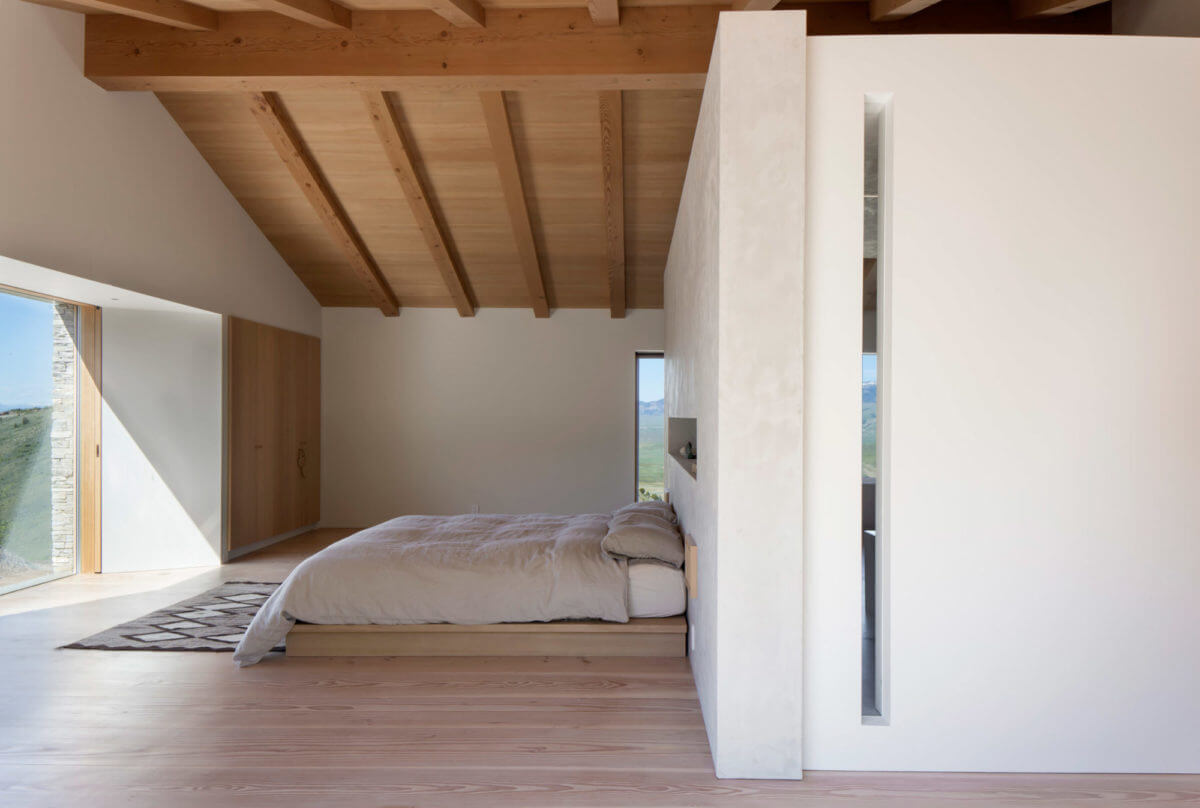
Project features
- Architectural blueprint
- Revit file prepared for a great customization.
- More than 15 objects included in the project
- Sections and Elevations in 1: 100 scale
- Proven structure calculations
Project content
- 1 Architecture RVT file (v5) (92,2mb)
- 1 PDF file with basicgraphic documentation (Spanish, 58 pages, 12mb)
- 2 JPG file of the project images (10mb)ç
- CAD file
- Complete documentation included in the ZIP file
Important notes
The Projects do not have an architectural or engineering signature, and / or stamp-visa. You agree to consult the local official who can advise you if a review of the Projects is required by a licensed designer or engineer prior to the submission of the Projects for a construction permit.
Updates
All new documents and updates are free for life.
Change Log
- Version 1.0.0
- Kitchen distribution update
- Updated documentation
- 2 JPG file
- 1 RVT file
- PDF graphic documentation file updated
Customer Support
That our customers are satisfied is very important to us, and we greatly appreciate your comments and encouragement.
The project will be a constantly evolving set of documents and models, and our goal is to do our best. We appreciate any comments you can make about what you would like to see in future updates, and also what you do not like.
Please send us a message directly if you have any questions.
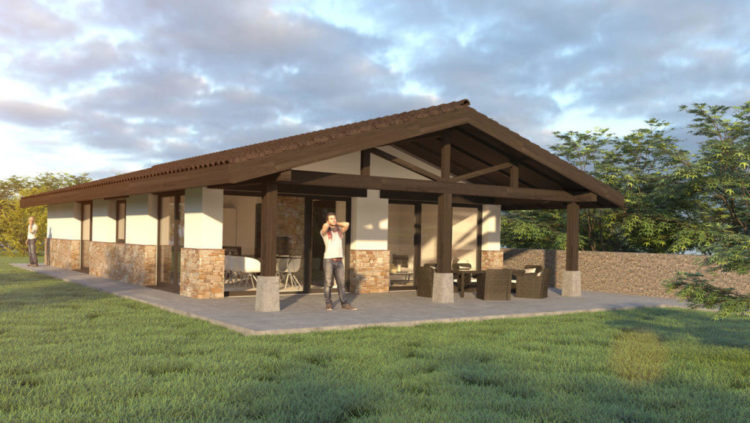
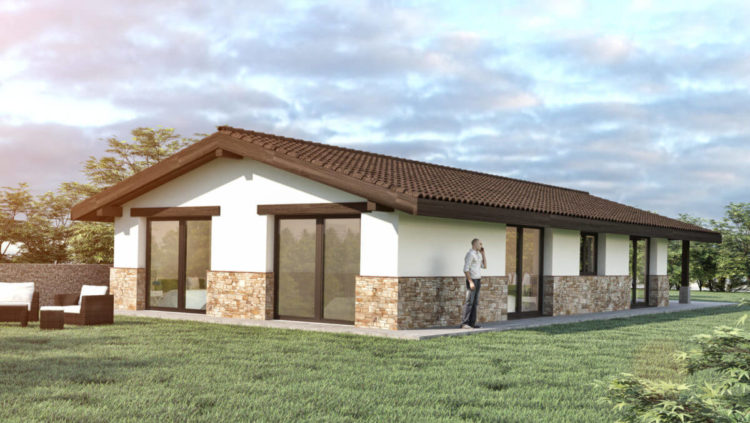
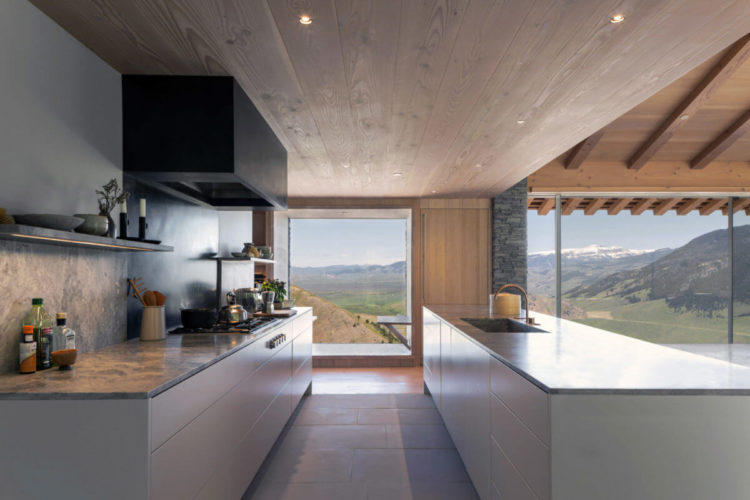
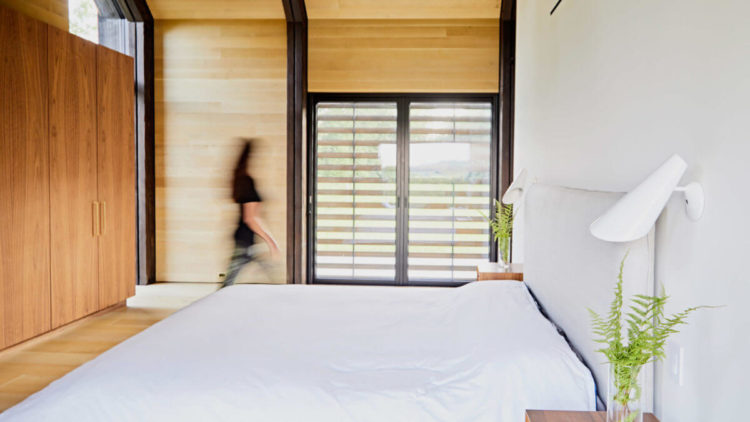
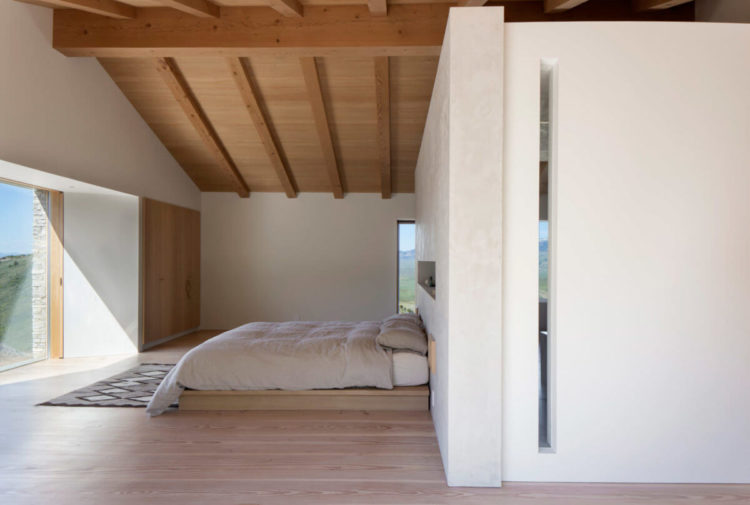
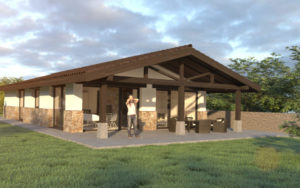
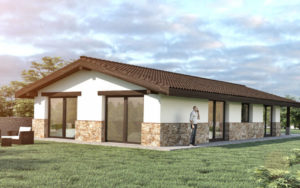
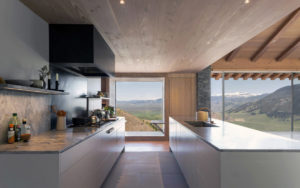
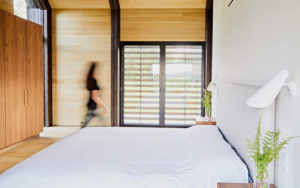
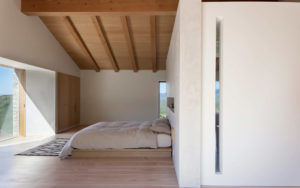
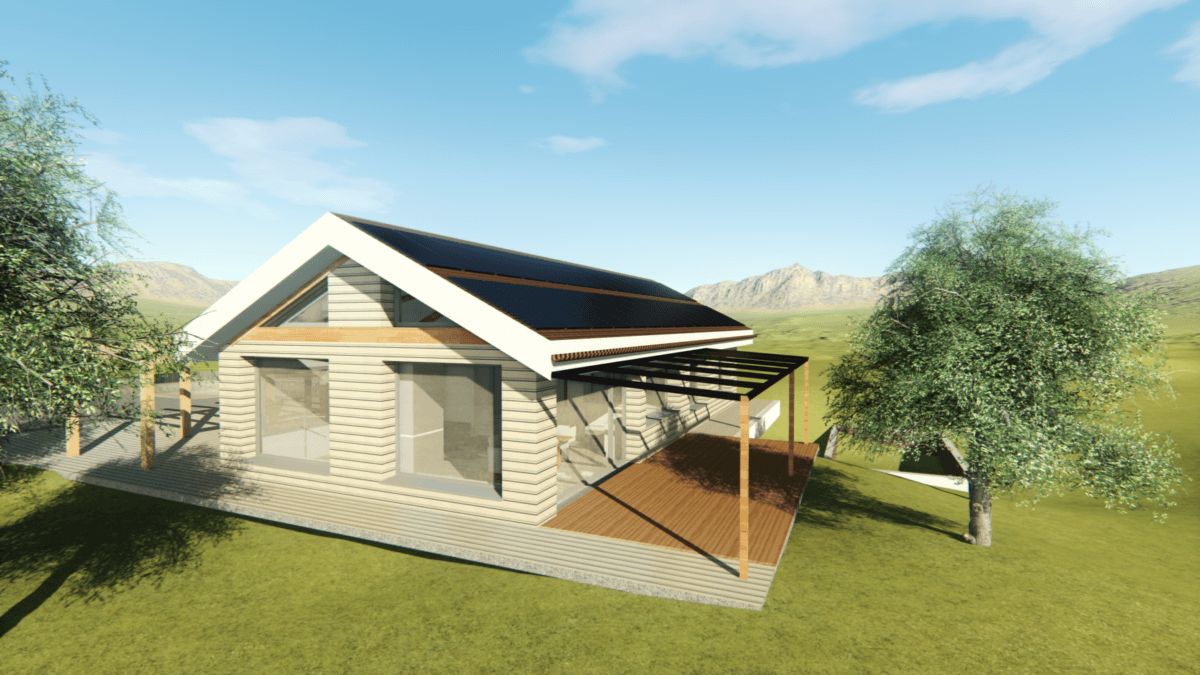
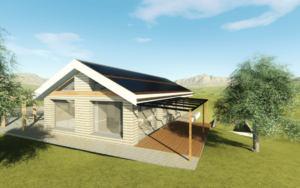
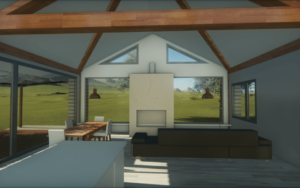

Reviews
There are no reviews yet.