Description
Located in India, the architects at AMAZE BIM STUDIO used Revit to design a unique Office Building starting with the concept phase. According to the architects, using a design process that involves BIM achieves the best result with a better use of time and resources in a much more accurate way.
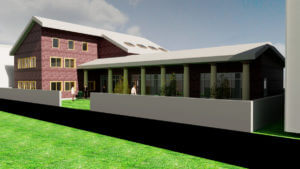
The project has clear and objective lines, free from superfluous elements, where the careful relationship between solid and empty spaces creates a pure composition and a symbiotic harmony between the parts and the whole.
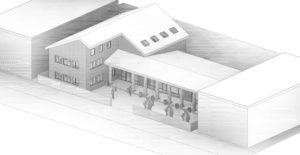
Likewise, the location of the building tries to respect the existence of archaeological remains, leaving the free spaces within the strip where the existence of the same is assumed.
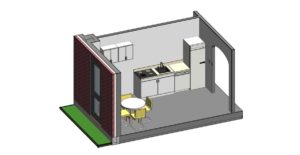
Project features
- Architectural Plan, Section and Elevation.
- Revit file prepared for a great customization.
- More than 15 objects included in the project.
- Sections and Elevations in 1: 100 scale.
Project content
- 1 Architecture RVT file (v1) (13.1mb) .
- 13 Converted CAD Files (3.58mb).
- 07 JPG file of the project images (21.9mb).
- Complete documentation included in the ZIP file.
Important notes
The Projects do not have an architectural or engineering signature, and/or stamp-visa. You agree to consult the local official who can advise you if a review of the Projects is required by a licensed designer or engineer prior to the submission of the Projects for a construction permit.
Updates
All new documents and updates are free for life.
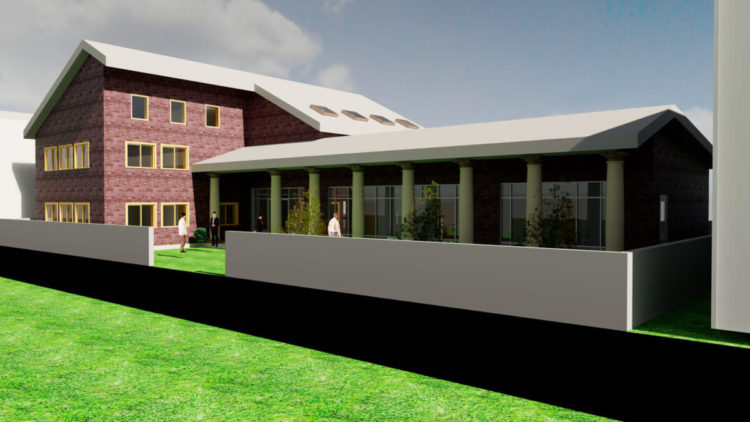
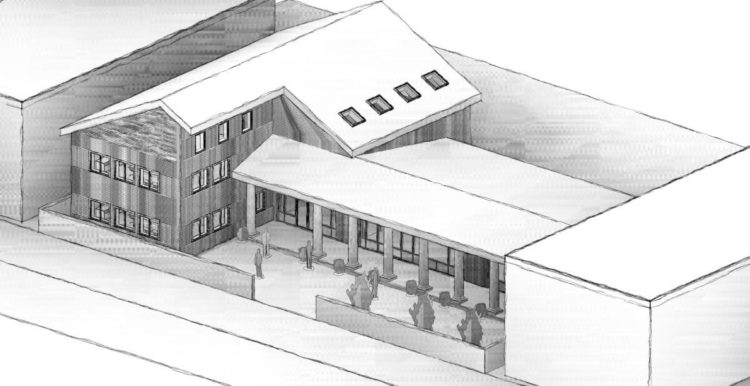
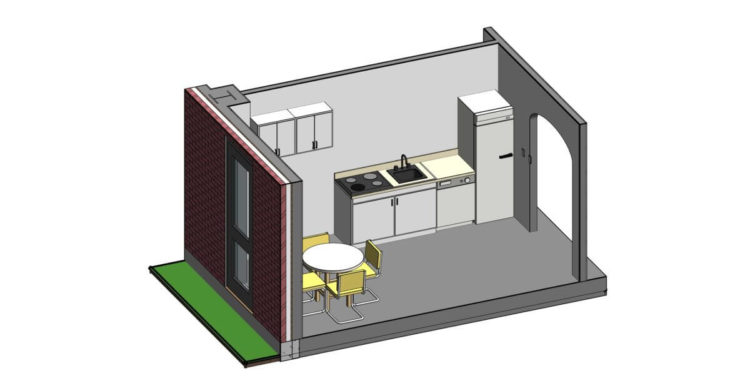
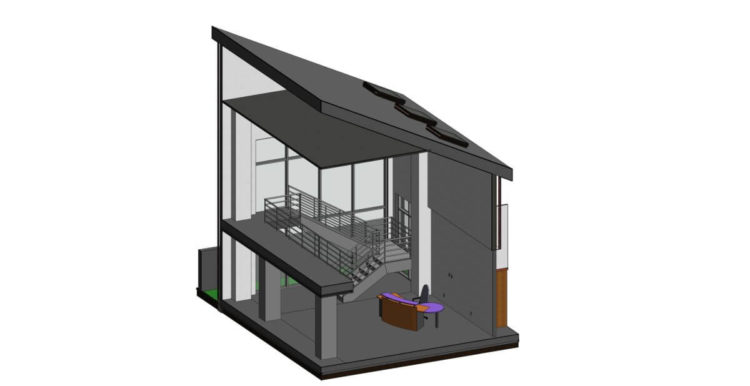
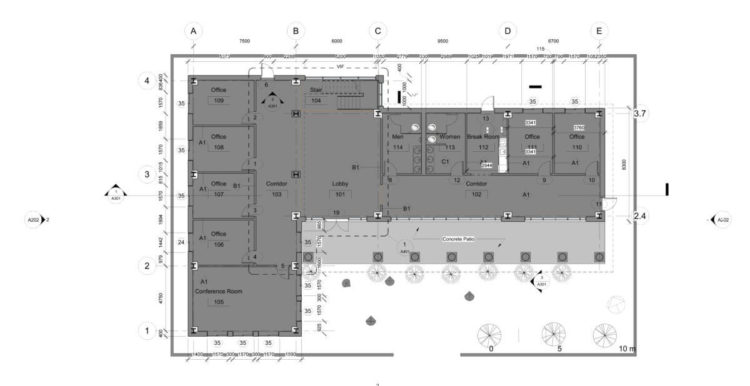
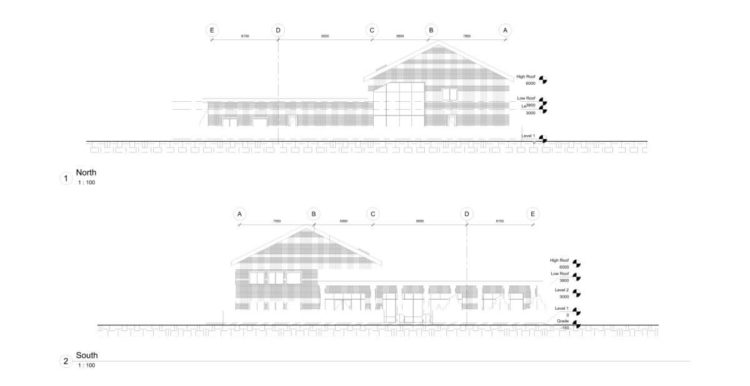
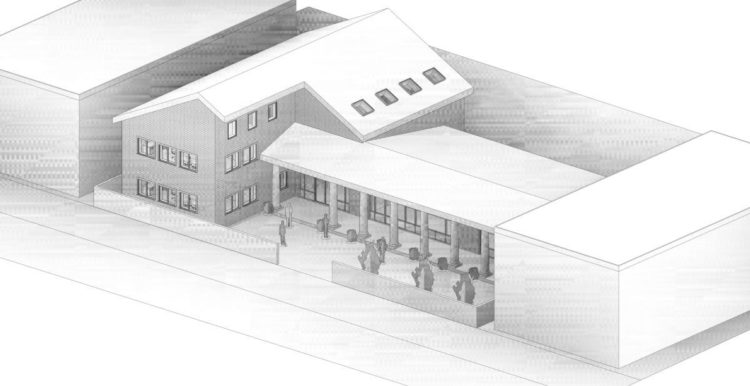
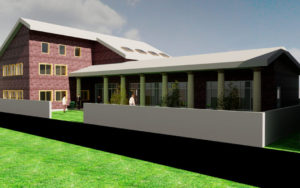
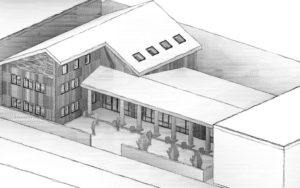
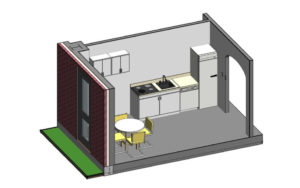
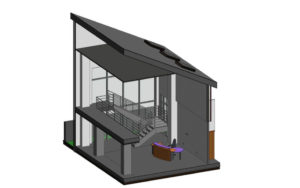
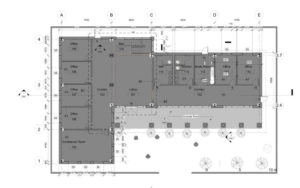
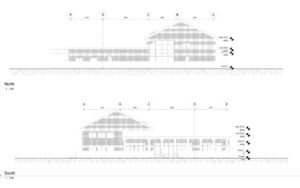
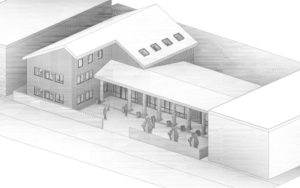

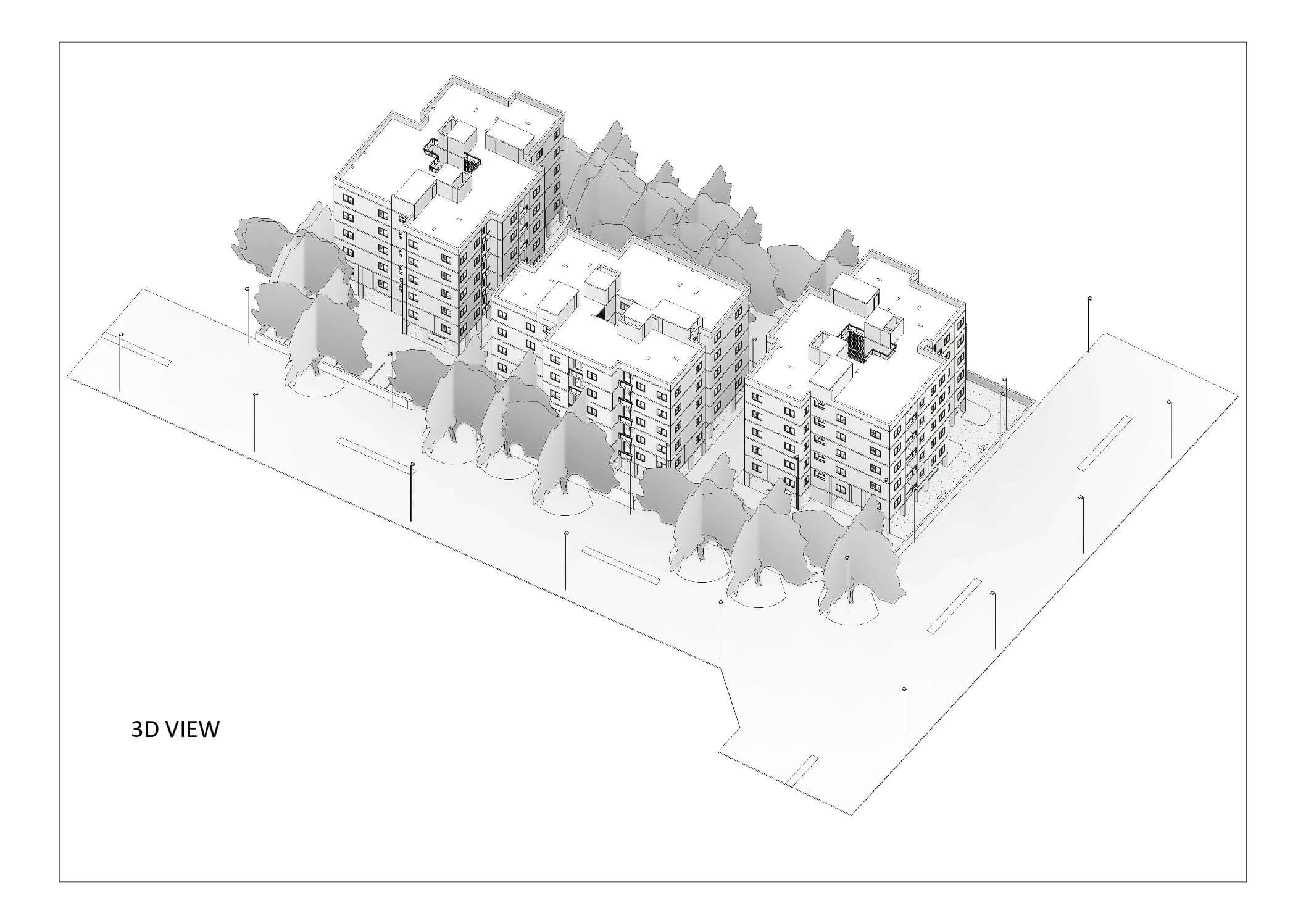


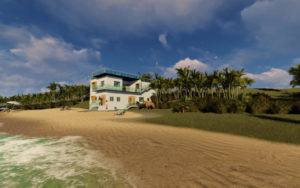

Reviews
There are no reviews yet.