Description
En el Corazón de Saavedra, a pasos del emblemático Parque y del nuevo polo gastronómico, se levantara este exclusivo
edificio, que constara de 11 unidades y espacios guardacoches y bicicletas.
Esta compuesto por 9 unidades en semipiso y 2 duplex con amplias visuales ya que se encuentra rodeado de viviendas
de baja altura y amplias áreas verdes.
Estará equipado con sistemas individuales de agua caliente y calefacción por piso radiante.
Todos los servicios serán eléctricos, eliminando los equipos de gas y evitando así la combustión de gases, asimismo
las terrazas verdes y las aislaciones previstas, ayudaran a generar un edifico sustentable, con muy bajo costo de
mantenimiento.
Las carpinterías serán de aluminio tipo A30 new y de grandes paños vidriados.
Los materiales preponderantes serán hormigón visto, vidrio y madera o porcelanato en todos los ambientes con
cuidado diseño del todo y las partes.
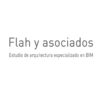
Estudio Flah y Asociados
The office is composed of a team of professionals specialized in BIM.
We believe that the BIM methodology can radically transform the design and construction process of a work.
Our pillars are:
- Understand the Model of the Building to Build as a 3D Prototype. This prototype is modeled as the “preconstructed” work.
- It is modeled as it is built. From this Prototype all the drawings for construction arise.
- Communication (among all the actors in the play) is a fundamental part of the development of the model.
- We use all technological advances to reinforce it, from common communication environments to Virtual Reality.
- Achieve the Model as Built (according to work), thinking about the needs that come after the construction of the building.
We use the Autodesk platform created specifically for building information modeling:
Revit Architecture, Revit Structure and Revit Mep, Navisworks, are complete design, documentation and work verification systems.
They support all phases of the design, construction documentation and building maintenance.
More Products from Estudio Flah y Asociados
Only logged in customers who have purchased this product may leave a review.
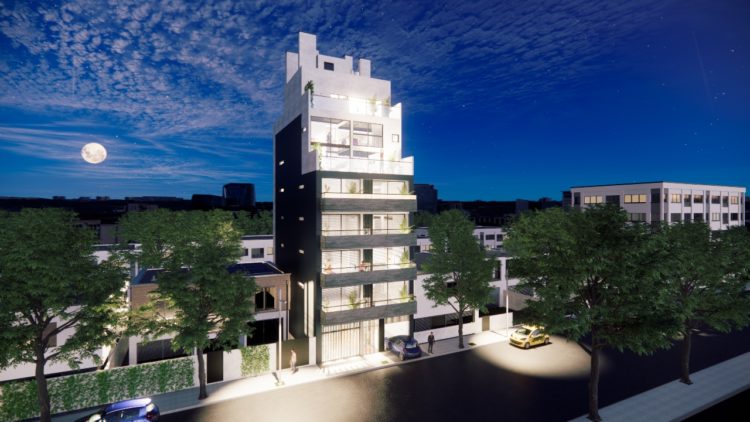
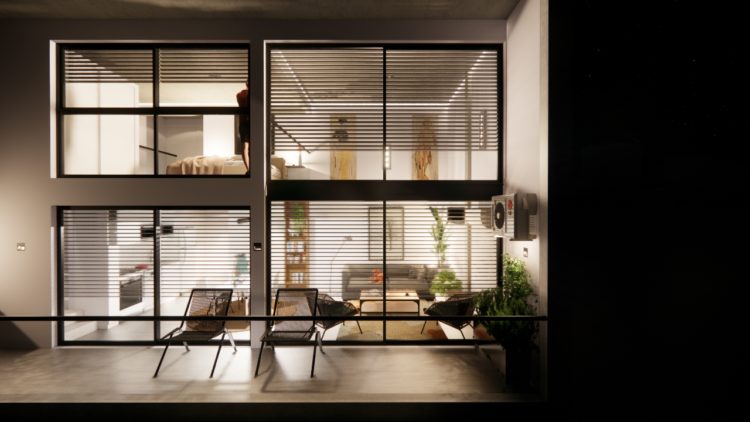
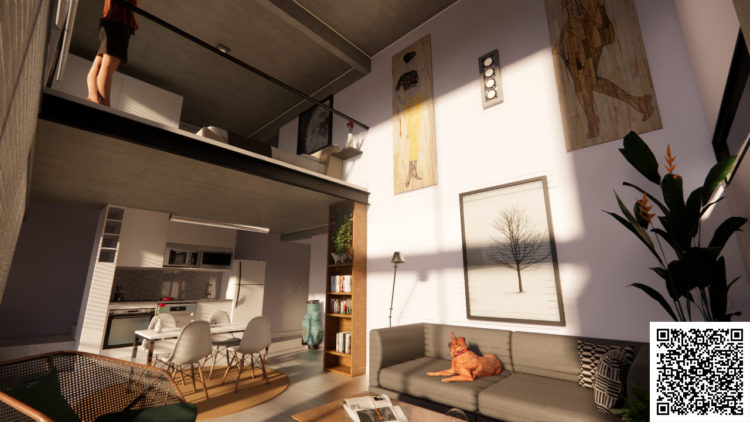
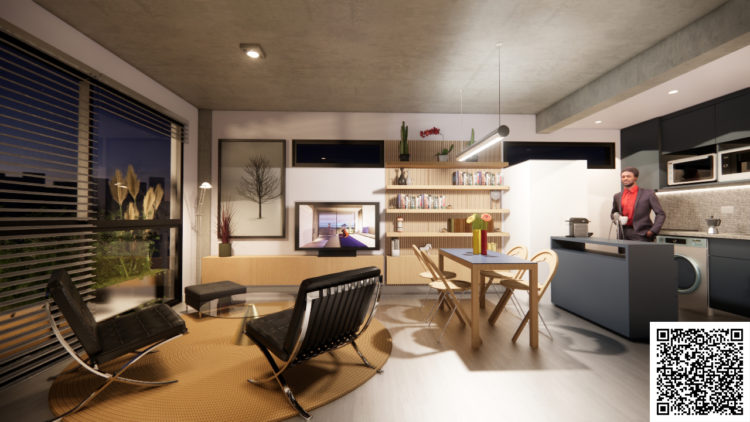
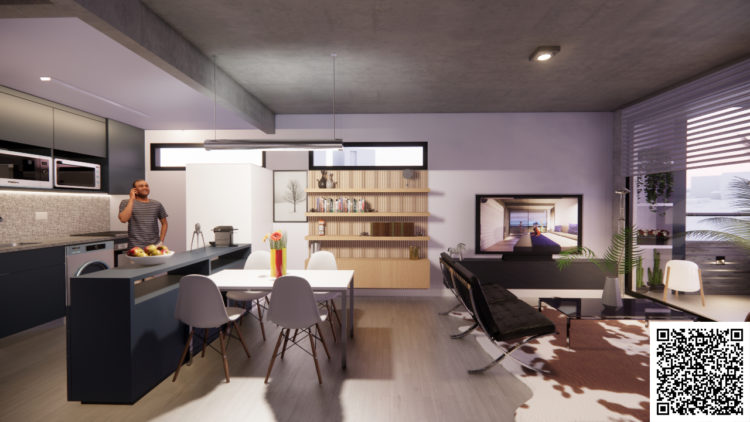
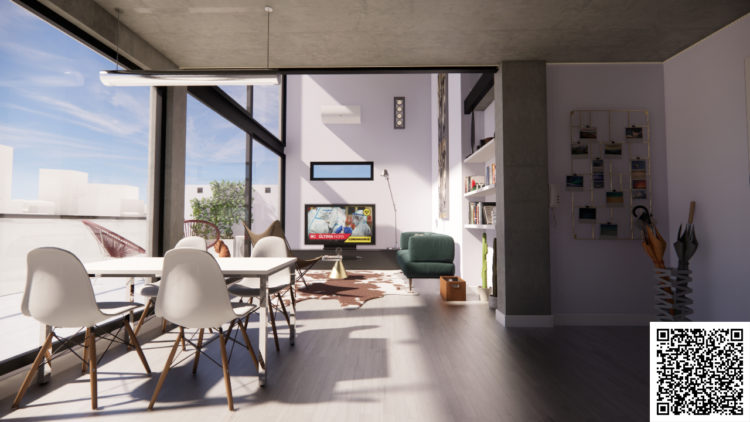
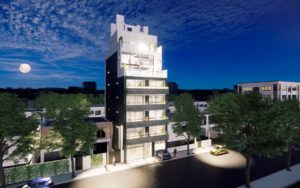
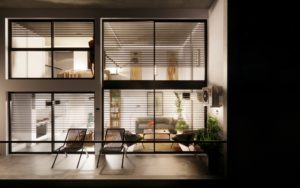
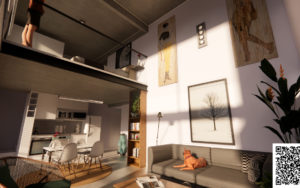
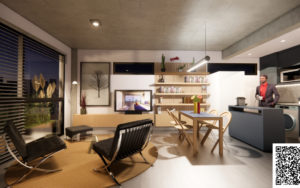
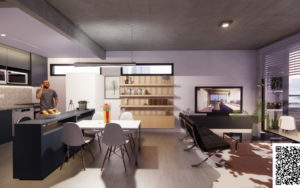
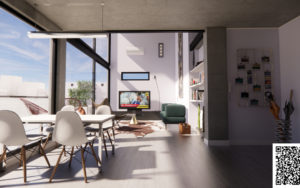


Reviews
There are no reviews yet.