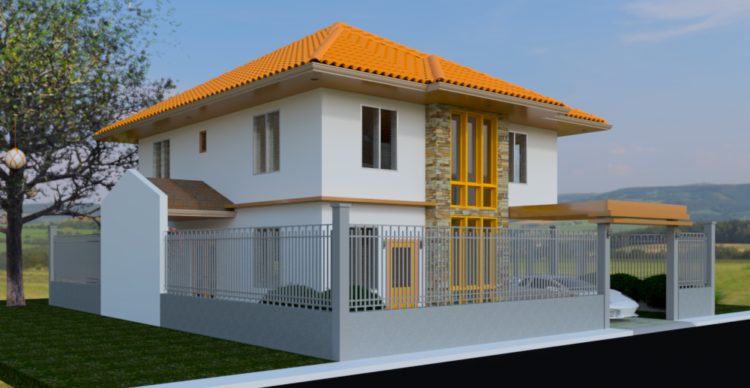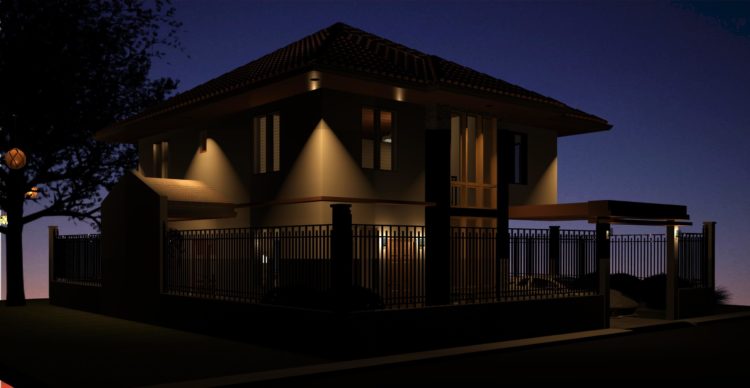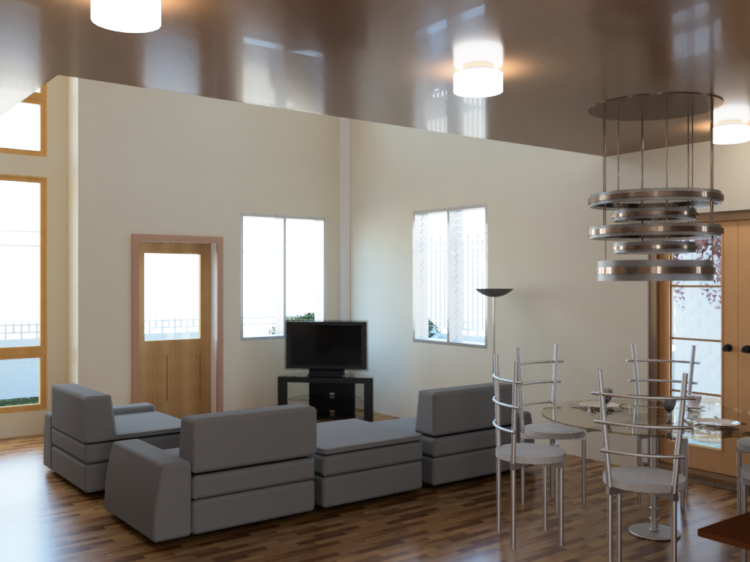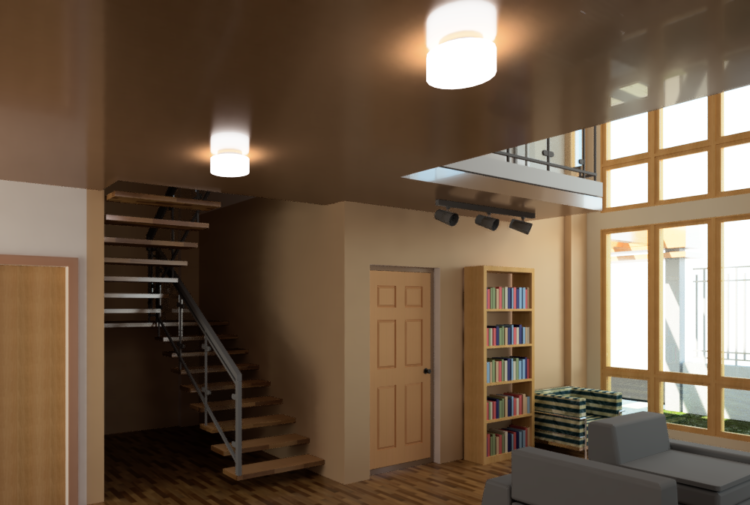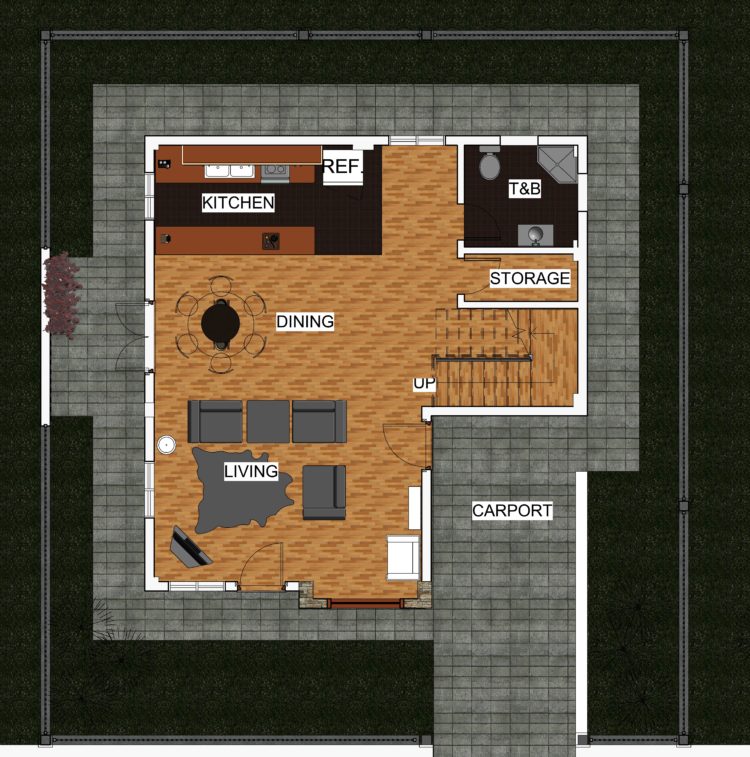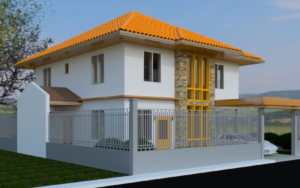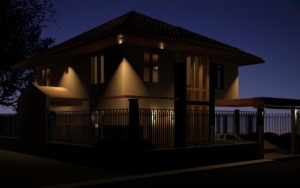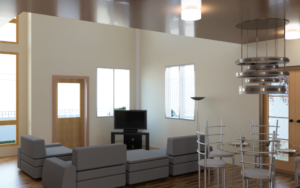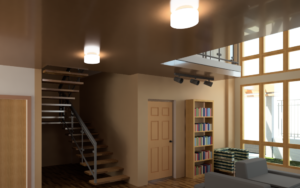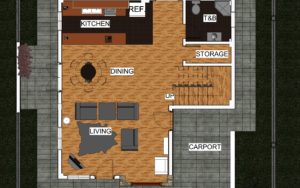Description
Two Storey House named “Gabriella”. Sleek and minimalist are two words that aptly describe the beauty of this two-storey residence, modern influences tap the exterior features of the house. The house has 3 bedrooms, two comfort rooms and one carport.
Total Floor Area: Approx. 135 Sq.m. Ideal Lot Area: 195 Sq.m.
Done in Revit 2019 version. What included? A Revit file, & CAD conversion consists of plans, sections, elevations, documentation and 3D views. For copyright, you have the exclusive right to modify, alter and change after you downloaded the model file.
Important notes
The Projects do not have an architectural or engineering signature, and/or stamp-visa. You agree to consult the local official who can advise you if a review of the Projects is required by a licensed designer or engineer prior to the submission of the Projects for a construction permit.
Updates
All new documents and updates are free for life.
Customer Support
Our customers are very important to us, and we greatly appreciate your comments and encouragement. The project will be a constantly evolving set of documents and models, and our goal is to do our best. We appreciate any comments you can make about what you would like to see in future updates, and also what you do not like.
Please send us a message directly if you have any questions.
