Description
This Single-Family Residential project is intended to be one of the first Passivhaus Buildings in Guadalajara, Mexico, so it provides an appropriate environment for the users to stay at the top of their performance and also motivates other builders and architecture firms to implement Energy Efficient Design as a standard.
Living-Dining-Kitchen
Dining-Kitchen
Basement
Master Bedroom
Master Bedroom Bathroom & Closet
Bedroom 1 Typical
Main Facade
Responding to the need of a clean, fast and reliable construction system, the majority of the building elements are prefabricated so the building can be assembled in record time, and yet keep the functional and aesthetic features that make this project a must-have for those who are looking to reaping the benefits of living in an energy-efficient home.
Due to the space-saving feature and its modular design, this house is suitable for almost any kind of situation where you have at least a 7 x 25 m site, either sloped or flat.
Conveniently designed with a floor-to-ceiling height of 3m, this house allocates 2 floors and 1 basement, where the interior design options available can go pretty wide and varied.
HOUSE SPACES
1ST FLOOR
Kitchen
Living
Dining
Bathroom
Laundry Room
2ND FLOOR
Master Bedroom
Master Bedroom w/Bathroom and Closet
Bedroom 1 w/Closet
Bedroom 2 w/Closet
Bathroom
BASEMENT
Machine-Room
MEP Piping Room/Future Bathroom
Open Area
MATERIAL SELECTION
To make the material selection easier for you, we have predefined the whole house products so you only have to confirm the availability in your region or find similar ones.
STRUCTURE
- I-Shaped Flange Steel Beams- ARCELORMITTAL
- 4×4” HSS Steel Columns- ARCELORMITTAL
FLOORING
- Prefabricated HollowCore Floor- SPANCRETE
- Raised Thermal EPS Floor- SANDBEPS
- Polished Concrete for Floor Finishing
WALLS
- Aerated Autoclaved Concrete (AAC) Prefabricated Concrete Wall- AIRCRETE
PLASTER (Exterior & Interior)
- Light-weight multi-purpose insulative stucco- U-STUCCO
FENESTRATIONS
- Sustainable Steel Windows & Exterior Doors- FORSTER
Windows
- Dormer- VELUX
- Skylight- KALWALL
VERTICAL CIRCULATION
- Welded Steel Stairs with Precast Concrete Treads- LAPEYRE
RAILING/FENCING
- Stair Railing- ONLEVEL
- Exterior Railing/Fencing– CUSTOM MADE IRON
WATERPROOFING
- Roof Waterproofing Membrane- NEWTON WATERPROOFING
ENERGY EFFICIENCY
- Solar Panels- SYSTOVI
- Hot Water Solar Collector- RHEEM
Project features
- Architectural set of Design Development blueprints containing:
ARCHITECTURE FLOOR PLANS, SECTIONS, ELEVATIONS & ISOMETRIC VIEWS
ARCHITECTURE FINISHES
ARCHITECTURE PARTITION WALLS
COST ENGINEERING (CONCEPTUAL DEVELOPMENT ONLY)
ELECTRICAL (CONCEPTUAL DEVELOPMENT ONLY)
PLUMBING (CONCEPTUAL DEVELOPMENT ONLY)
STRUCTURAL (CONCEPTUAL DEVELOPMENT ONLY) - Revit 2020 file
- Revit Materials properly layered and from Real Manufacturers
- ALL Floor Plans, Sections, Elevations, and Isometric Views in 1: 50 scale
Project content
1 ZIP File (234 MB) on Google Drive with:
- 1 Architecture RVT 2020 file (100 MB)
- 1 PDF containing the Architectural Blueprint Set (34 pages, 37 MB)
- 34 individual PDF containing the Architectural Blueprint Set (35 MB)
- 1 3D Visualization Playbook PDF (8 pages, 56 MB)
Disclaimer
THIS PROJECT AND ALL OF ITS INFORMATION THEREOF DO NOT HAVE AN ARCHITECTURAL OR ENGINEERING SIGNATURE, AND/OR STAMP-VISA. YOU AGREE TO CONSULT THE LOCAL OFFICIAL WHO CAN ADVISE YOU IF A REVIEW OF THE PROJECTS IS REQUIRED BY A LICENSED DESIGNER OR ENGINEER PRIOR TO THE SUBMISSION OF THIS PROJECT FOR A CONSTRUCTION PERMIT.
BY ZERO ENERGY-READY, WE REFER TO THE PREDEFINED MATERIAL SELECTION ONLY, AS THIS PROJECT DOES NOT HAVE ANY ZERO ENERGY-EFFICIENCY ANALYSIS, PASSIVHAUS, LEED OR ANY OTHER GREEN BUILDING STUDY OR CERTIFICATE. IT IS THE WHOLE RESPONSIBILITY OF THE CLIENT TO REVIEW THE ENERGY-EFFICIENCY REGULATIONS WITH A SPECIALTY CONSULTANT.
Software Compatibility
The RVT file is in 2020 version, so it is not compatible with previous Revit versions.
Updates
All new documents and updates are free for life.
Customer Support
Our customers are very important to us, and we greatly appreciate your comments and encouragement.
The project will be a constantly evolving set of documents and models, and our goal is to do our best. We appreciate any comments you can make about what you would like to see in future updates, and also what you do not like.
Please send us a message directly if you have any questions.
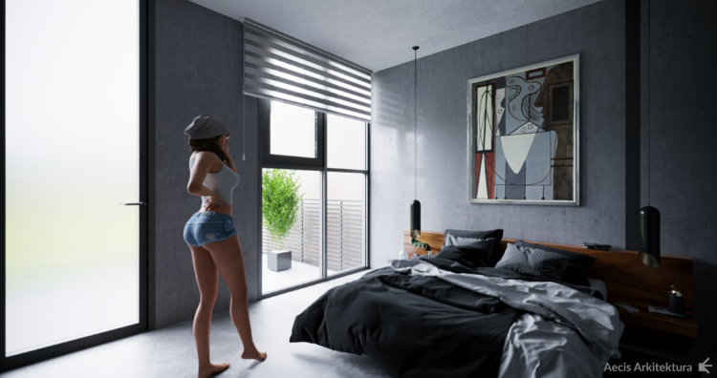
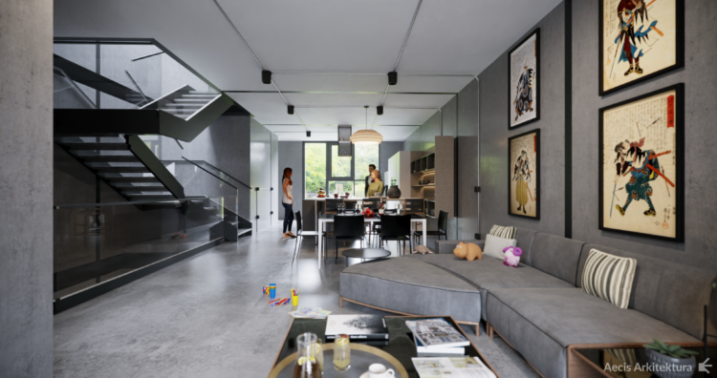
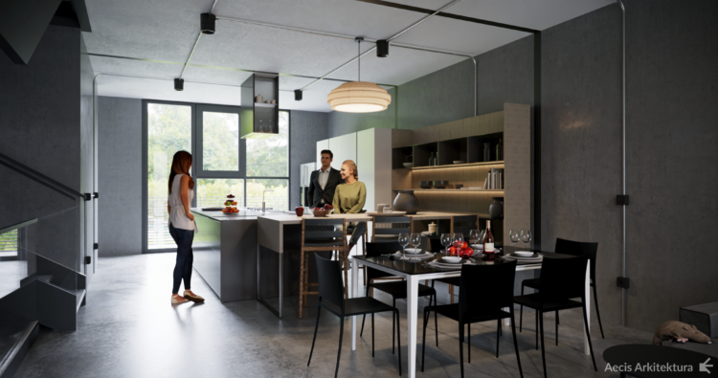
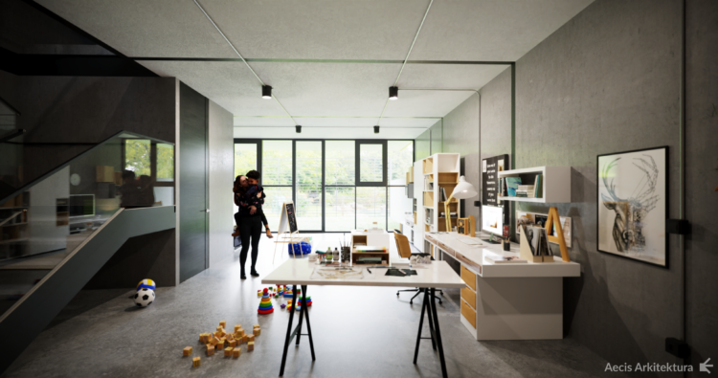
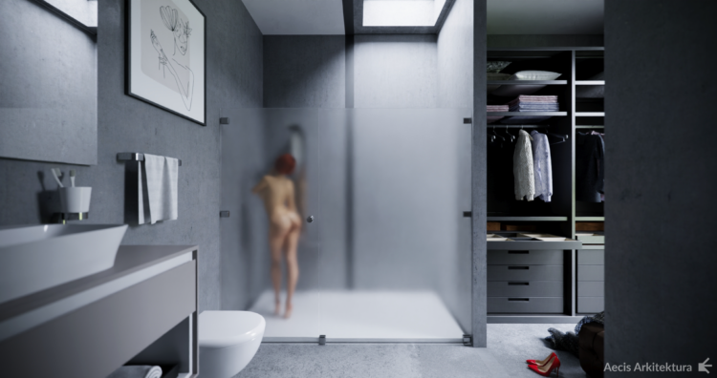
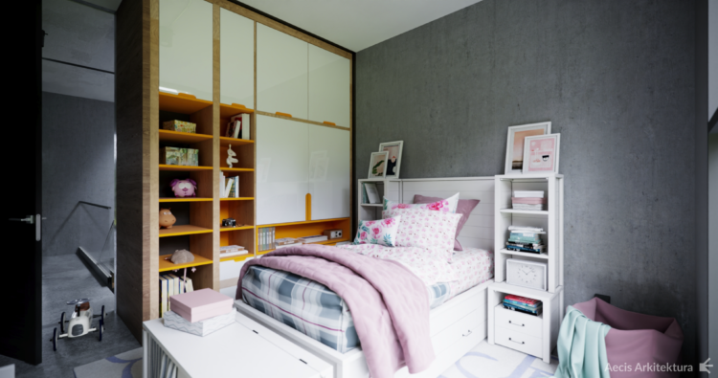
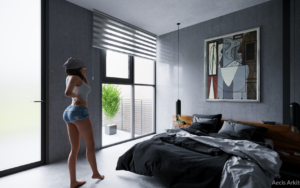
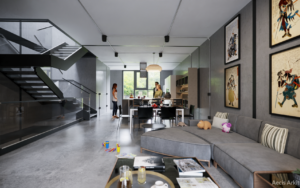
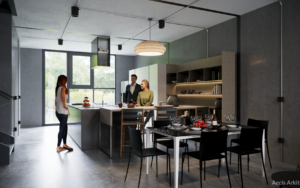
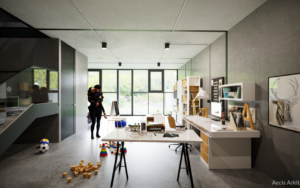
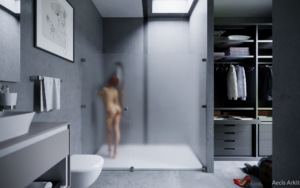
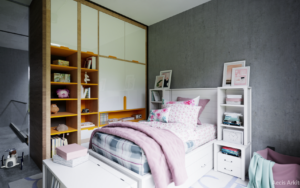
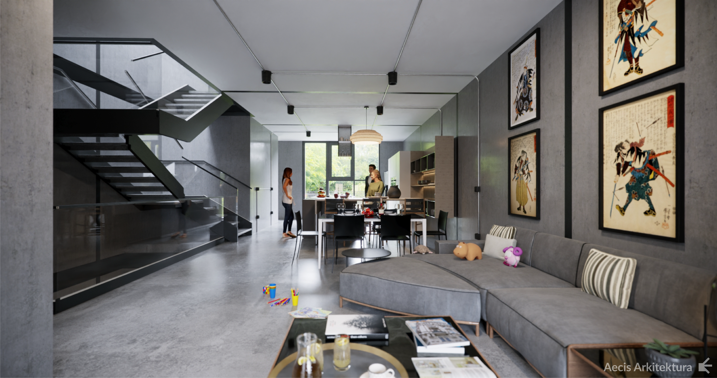
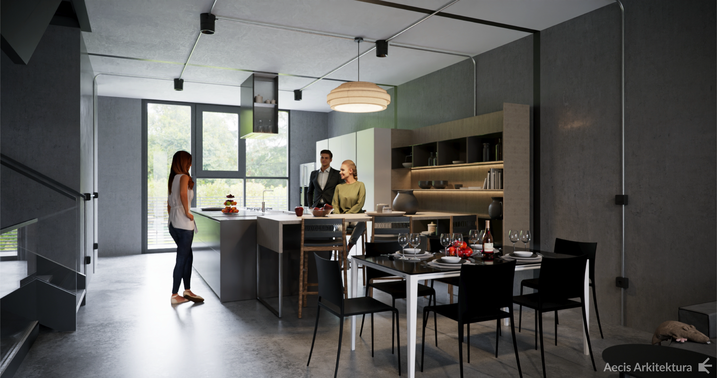

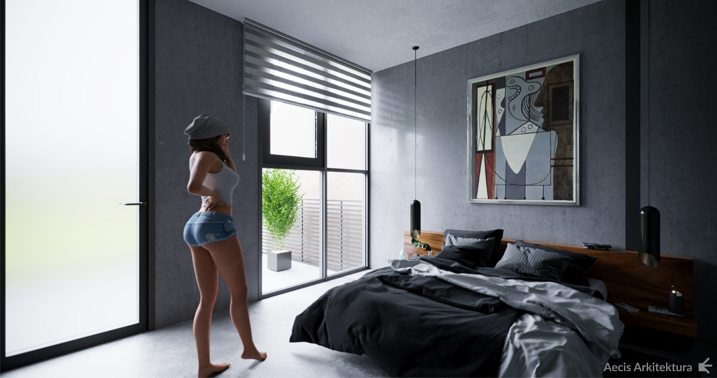
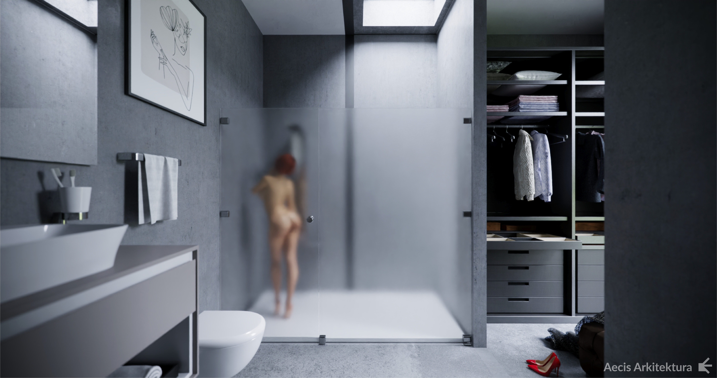
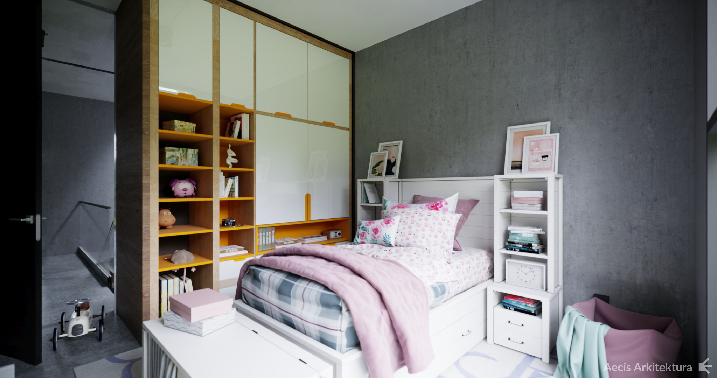
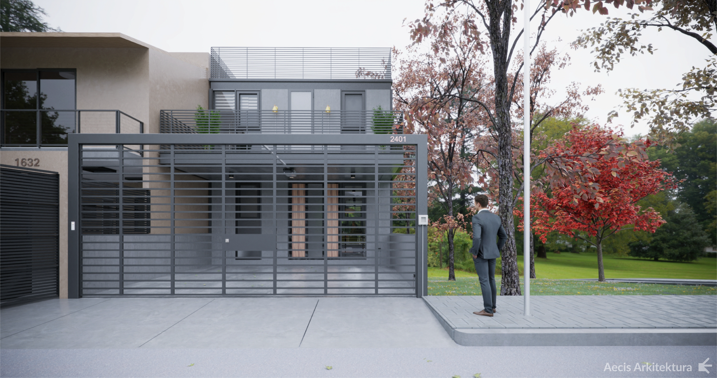

Reviews
There are no reviews yet.