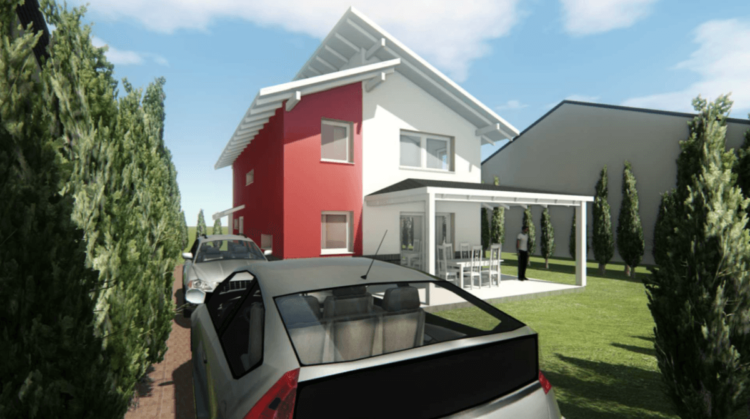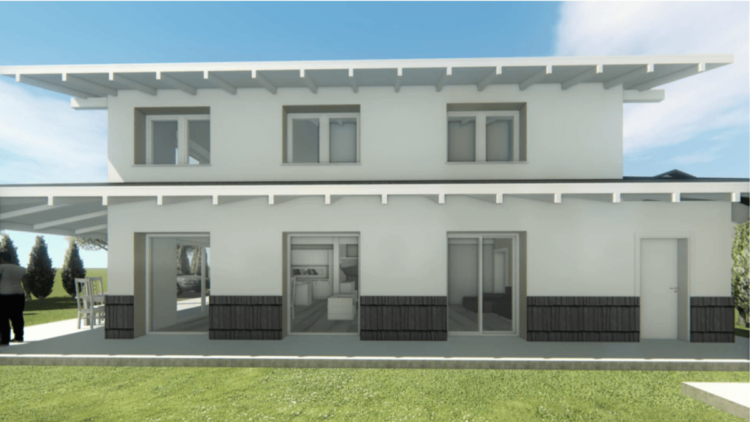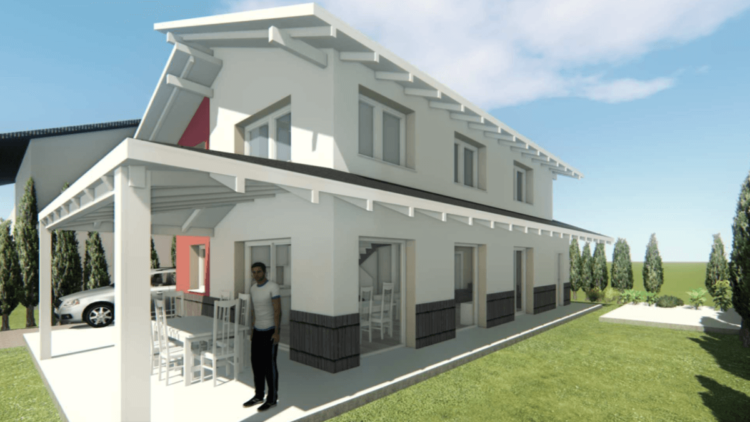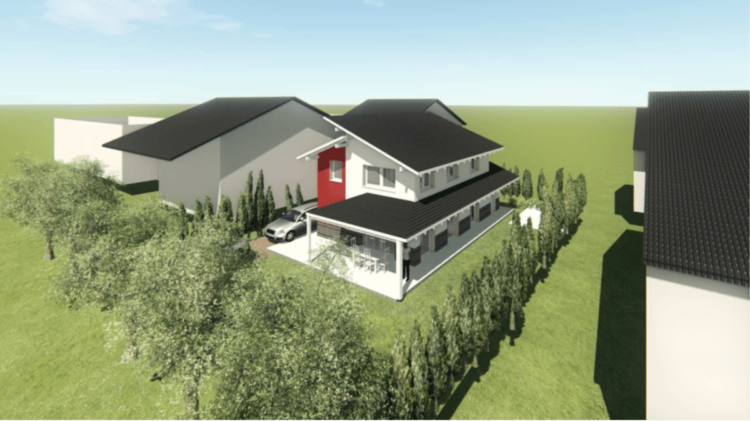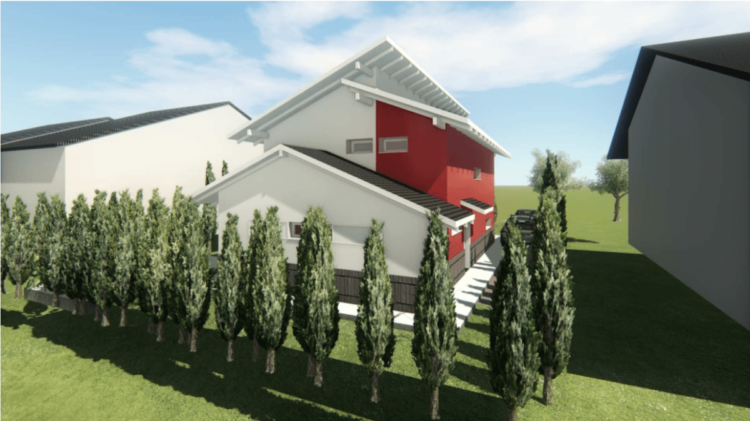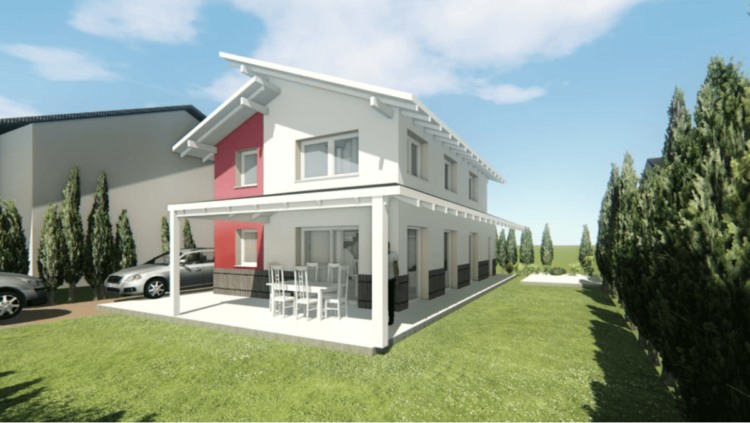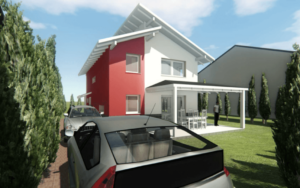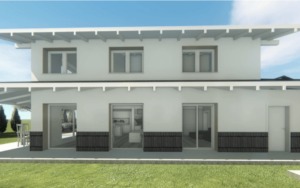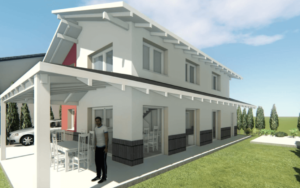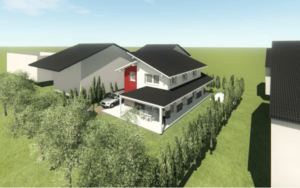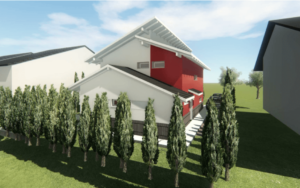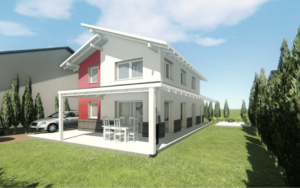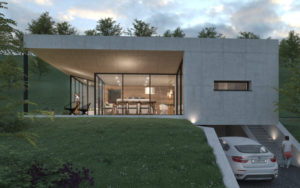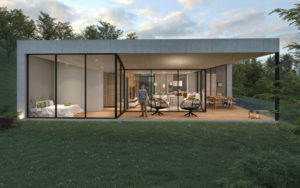Description
‘Long, narrow house’ -a two story house with a gabled roof and a plinth- is located on a hilly terrain overlooking lake Llanquihue and Osorno and Calbuco volcanoes. The married couple’s request included views predominance, sun exposure and interior areas’ versatility and spaciousness, besides the possibility of incorporating recycled native materials and elements with more than one century of age that the owners collected for years in order to incorporate them into their future home. Work was done along with the female owner -an artist-, with whom the interior design and home distribution were shaped. This is the origin of this eclectic work intimately linked to the tradition of the area, the landscape and the owners’ creativity and drive.
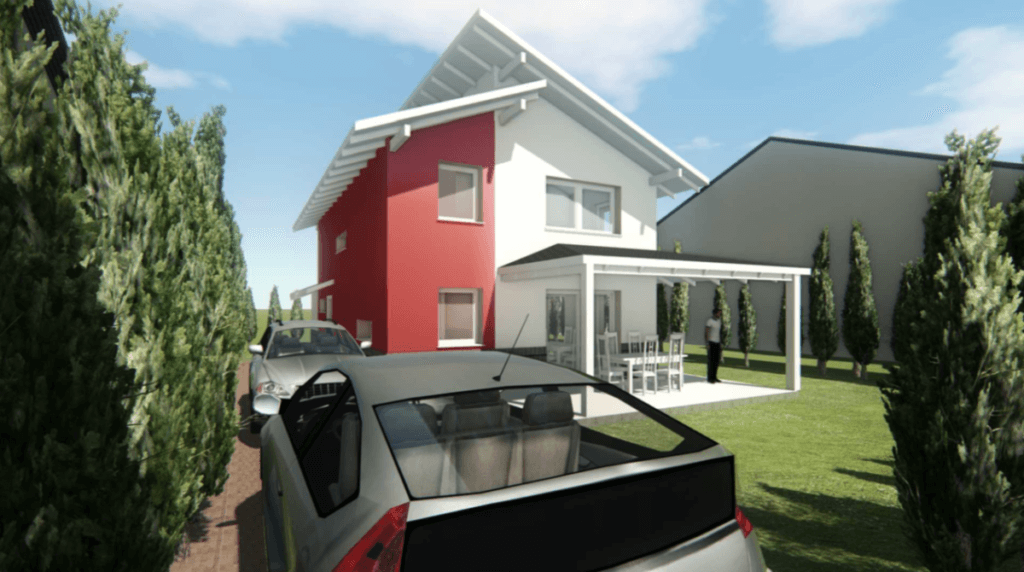
Given the above, an elongated volume was designed in two stories, a form that arises from the rescue of the storage barn -vernacular construction of the fields in the South of Chile-, which sits on the ground considering the slopes and generating the plinth space in the lower area. The house is accessed by an opaque volume heading East which once in the hallway discloses a beautiful winter double height garden that receives sun in the afternoon, feeding the house with life and warmth.
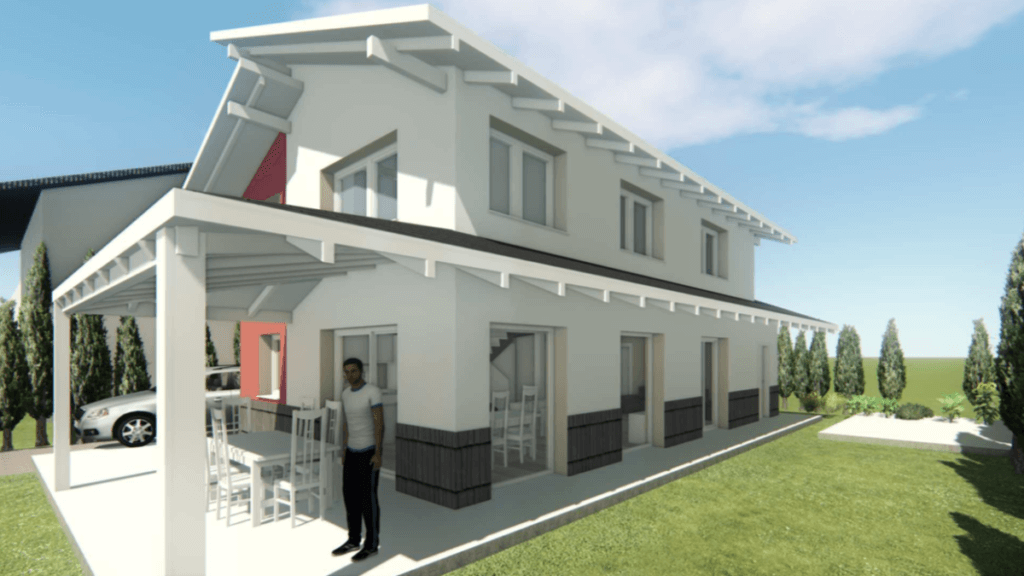
The winter garden fulfills the role of articulator and center of the house. On the North side of it a double high space that shows the shed shape holds the social area, the living room, the dining room and the integrated kitchen, framed by a balcony living space at the second floor. A more private area is distributed in the South wing, that is bedrooms, home office and bathrooms. The volume -completely covered by a first skin of bluish-gray metallic coating, is joined by a double skin on the North, East and South facades, consisting of recycled larch tree wood tiles set diagonally on a metal structure, which provides the house with movement.
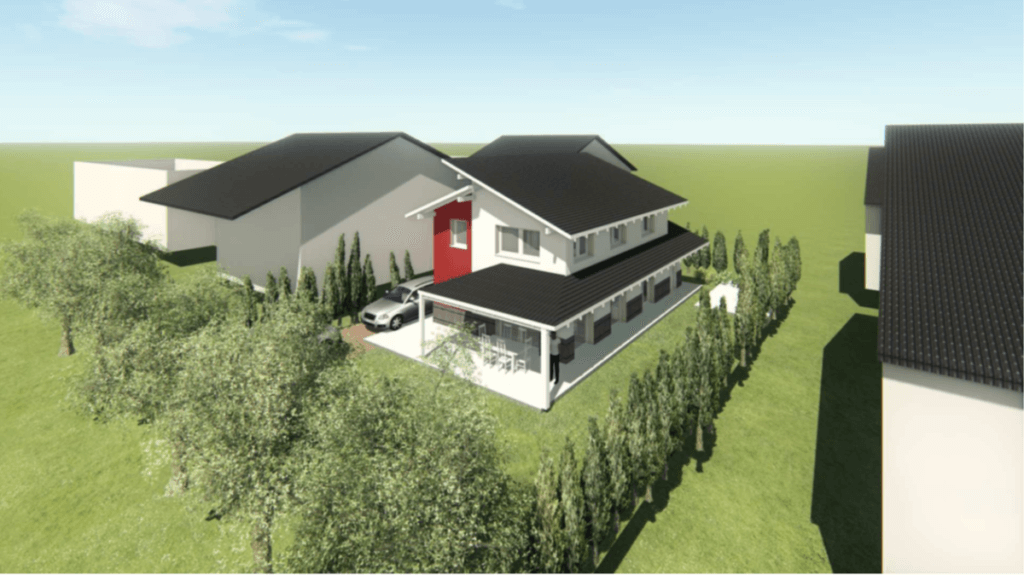
Project features
- Architectural blueprint
- Revit file prepared for a great customization.
- More than 15 objects included in the project
- Sections and Elevations in 1: 100 scale
Project content
- 1 Architecture RVT file (v5) (49mb)
- 10 CAD files (v1) (2,2mb)
- 21 DOCX files with full memory (Spanish, 2,7mb)
- 1 PDF file with basic graphics documentation (Spanish, 10 pages, 3,8mb)
- 6 JPG file of the project images (6,2mb)
- Complete documentation included in the ZIP file
Important notes
The Projects do not have an architectural or engineering signature, and/or stamp-visa. You agree to consult the local official who can advise you if a review of the Projects is required by a licensed designer or engineer prior to the submission of the Projects for a construction permit.
Updates
All new documents and updates are free for life.
Change Log
- Version 1.0.0
- Bedroom distribution update
- Updated documentation
- 6 JPG file
- 1 RVT file
- PDF graphics documentation file updated
Customer Support
That our customers are satisfied is very important to us, and we greatly appreciate your comments and encouragement.
The project will be a constantly evolving set of documents and models, and our goal is to do our best. We appreciate any comments you can make about what you would like to see in future updates, and also what you do not like.
Please send us a message directly if you have any questions.
