Description
The measurements of the land are 10 meters wide by 10 meters deep
Built Area: 100m² | Built Area: 1076ft²
The distribution is as follows:
GROUND: Garage-Living room-Dining room-Kitchen-Bathroom.
1st FLOOR: Bedroom 1 and bathroom-Bedroom 2 and bathroom-Master room and bathroom-Bathroom.
Project features
- Architectural blueprint
- Autocad file prepared for a great customization.
- Sections and Elevations in 1: 100 scale
Project content
- 2 Autocad DWG file
- 2 PDF file with basic graphics documentation
- 10 JPG file of the project images
- Complete documentation included in the ZIP file
Updates
All new documents and updates are free for life.
Customer Support
That our customers are satisfied is very important to us, and we greatly appreciate your comments and encouragement.
The project will be a constantly evolving set of documents and models, and our goal is to do our best. We appreciate any comments you can make about what you would like to see in future updates, and also what you do not like.
Please send us a message directly if you have any questions.
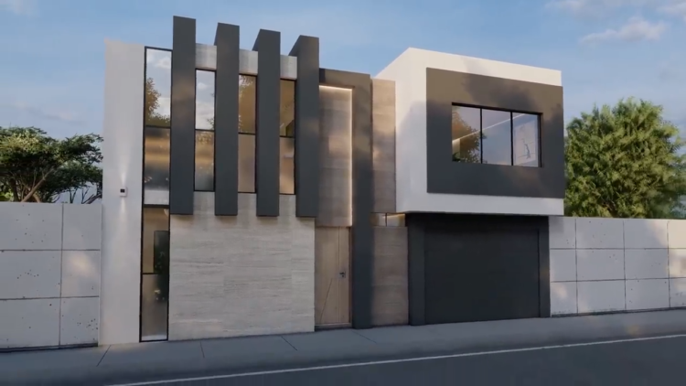
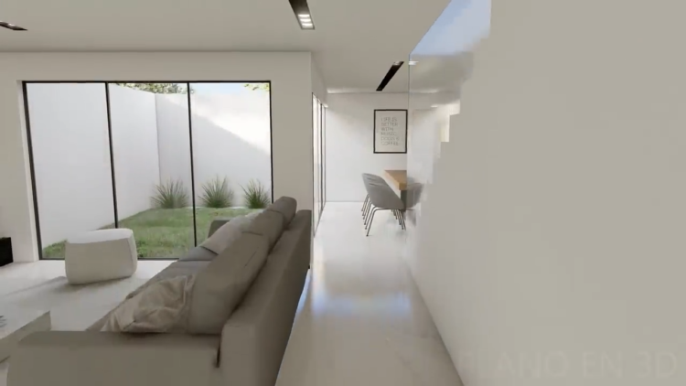
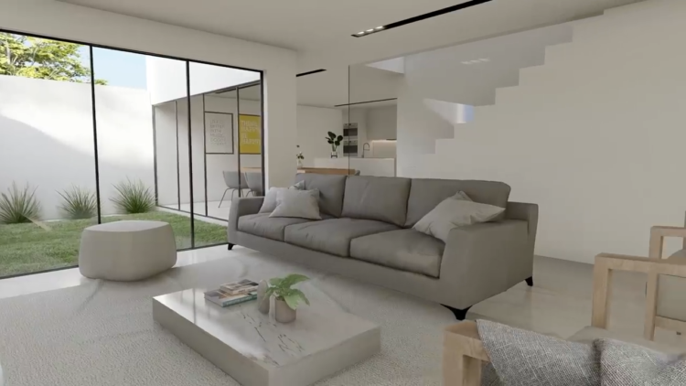
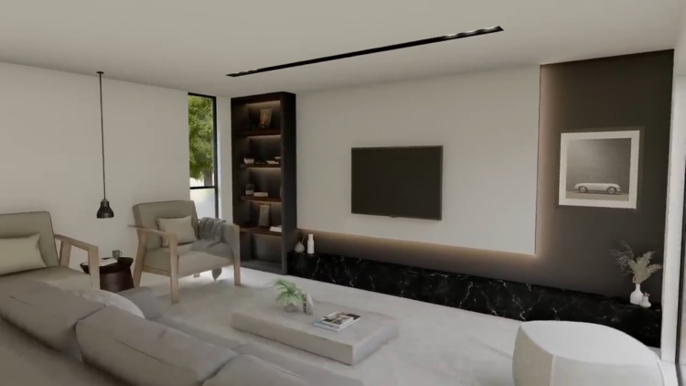
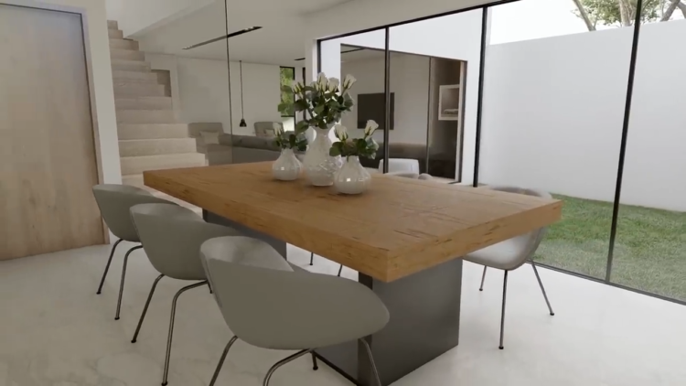
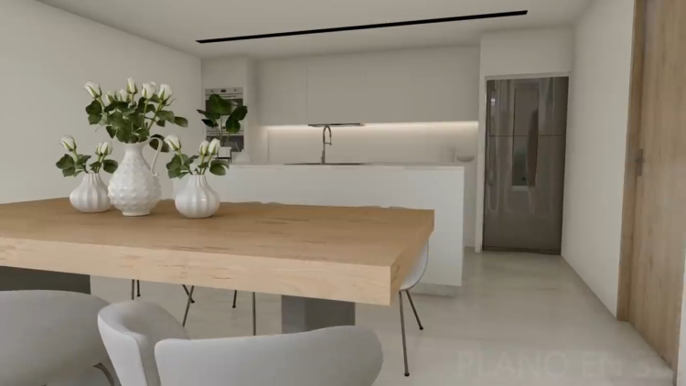
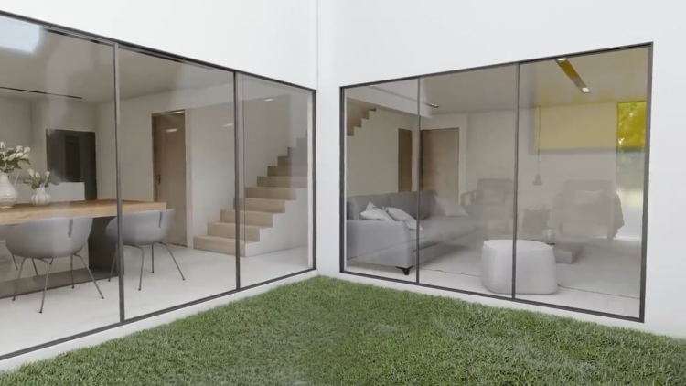
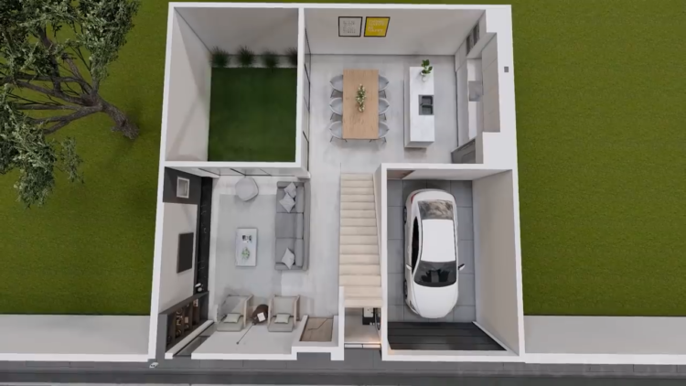
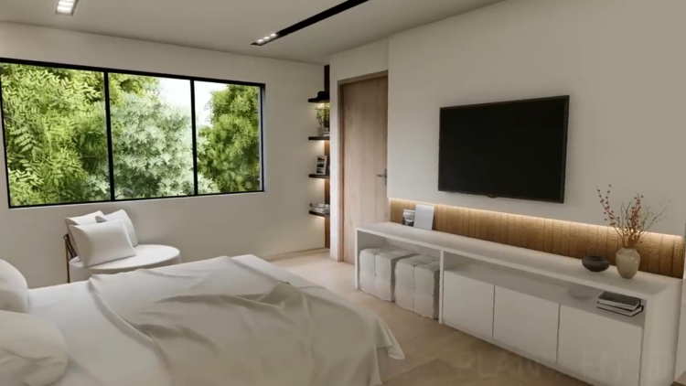
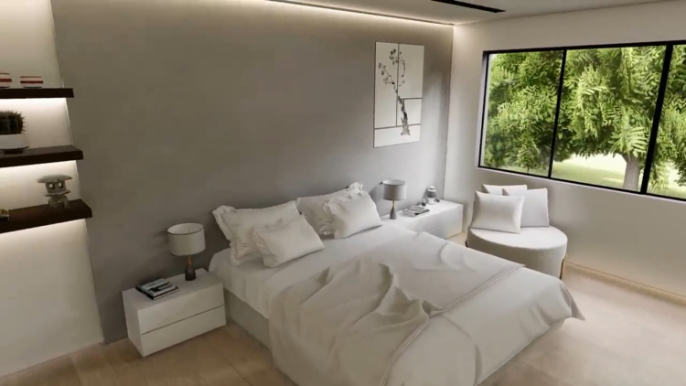
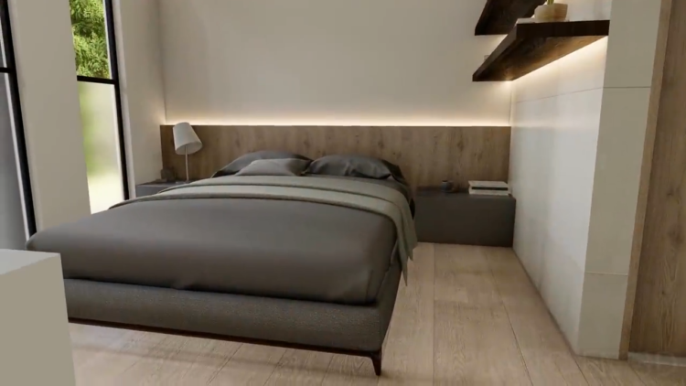
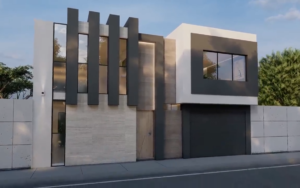
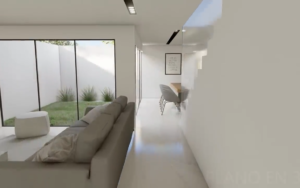
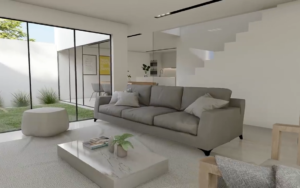
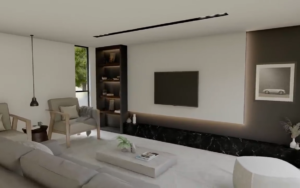
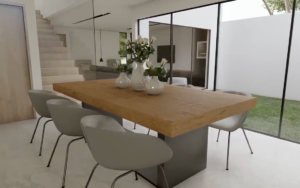
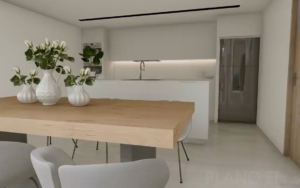
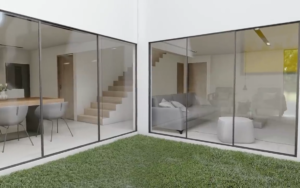
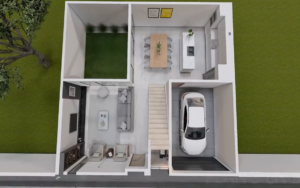
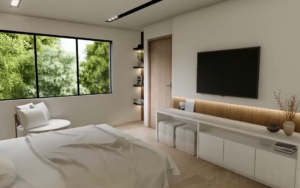
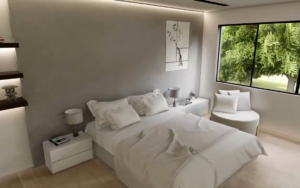
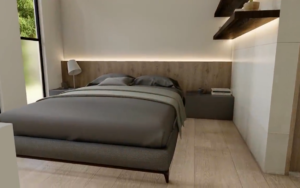
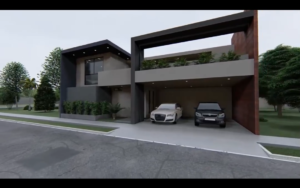
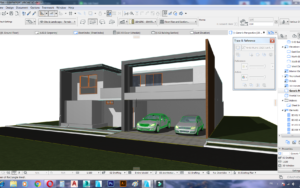

Reviews
There are no reviews yet.